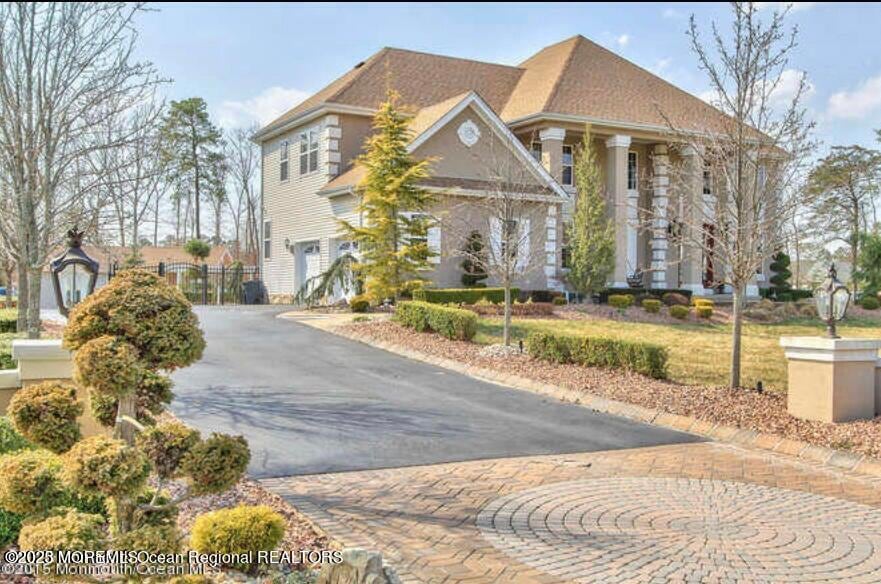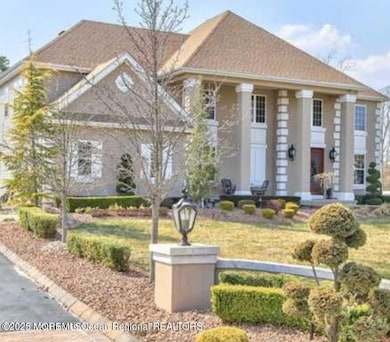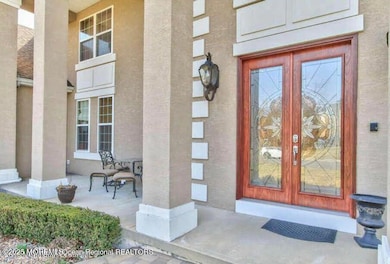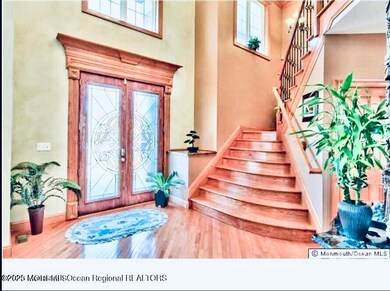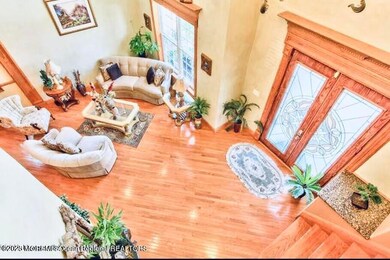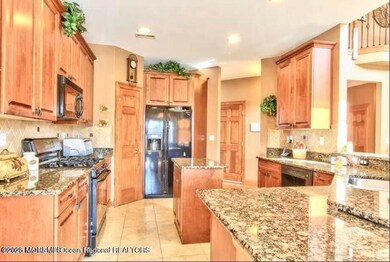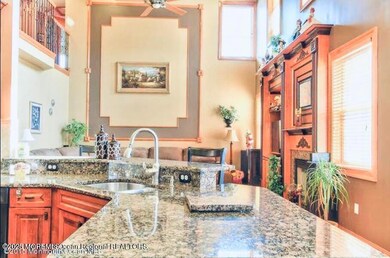6 Meadow Run Ct Jackson, NJ 08527
Estimated payment $8,670/month
Highlights
- Indoor Spa
- Custom Home
- Attic
- Cabana
- Wood Flooring
- 2 Fireplaces
About This Home
Magnificent High End home with many bells and whistles! Stunning floor plan with solid Oak SPLIT STAIRWAY with IRON RAILS leading both to 2-Story entryway and family room. Gleaming hardwood floors throughout this designer home including the Gourmet Kitchen with CENTER ISLAND and GRANITE COUNTERTOPS. Extra large dining room flowing into the living room. Two-story family room with coffered ceilings, built in furniture and gas fireplace providing for a perfect place to spread out and enjoy company. A private study behind French doors with one of the many sliders leading out to the magnificent extra large backyard OASIS. Featuring endless paver patios and OUTDOOR KITCHEN with multiple grills running from built-in gas line. Breathtaking inground HEATED pool and CABANA with shower and bathroom. Also in the back is a magnificent Covered paved seating area with fireplace and lighting and electric throughout the whole backyard including surround sound! A 16 zoned underground SPRINKLER SYSTEM is fed by a well! Vinyl fencing and aluminum fencing and security system are some more exciting features! Besides the two car Attached garage is a separate structure with three car garage openings and 18 foot ceilings. SIX well size bedrooms, four full baths and 2 half baths besides the OUTDOOR BATHROOM are situated comfortably throughout the home! Incredible FINISHED BASEMENT with brand new marble tile flooring bathroom and SEPARATE ENTRANCE to the backyard complete this incredible home situated on a full acre of PRIVATE tranquil property on one of Jackson's most sought after blocks! SOLAR PANELS ARE OWNED! REDUCE YOUR MONTHLY PAYMENTS SIGNIFICANTLY! Close to all amenities and roadways!
Listing Agent
Keller Williams Realty Monmouth/Ocean License #0228152 Listed on: 06/20/2025

Home Details
Home Type
- Single Family
Est. Annual Taxes
- $16,387
Year Built
- Built in 2005
Lot Details
- 1.04 Acre Lot
- Fenced
- Oversized Lot
Parking
- 5 Car Garage
- Garage Door Opener
- Double-Wide Driveway
Home Design
- Custom Home
- Colonial Architecture
- Shingle Roof
- Asphalt Rolled Roof
- Vinyl Siding
Interior Spaces
- 3,199 Sq Ft Home
- 2-Story Property
- Built-In Features
- Crown Molding
- Beamed Ceilings
- Tray Ceiling
- Ceiling height of 9 feet on the main level
- Ceiling Fan
- Skylights
- Recessed Lighting
- Light Fixtures
- 2 Fireplaces
- Gas Fireplace
- Bay Window
- Double Door Entry
- French Doors
- Sliding Doors
- Family Room
- Sitting Room
- Living Room
- Dining Room
- Home Office
- Bonus Room
- Sun or Florida Room
- Indoor Spa
- Home Gym
- Center Hall
- Attic
Kitchen
- Eat-In Kitchen
- Self-Cleaning Oven
- Range Hood
- Microwave
- Dishwasher
- Kitchen Island
- Granite Countertops
Flooring
- Wood
- Wall to Wall Carpet
- Ceramic Tile
Bedrooms and Bathrooms
- 6 Bedrooms
- Walk-In Closet
- Primary Bathroom is a Full Bathroom
- In-Law or Guest Suite
- Dual Vanity Sinks in Primary Bathroom
- Primary Bathroom Bathtub Only
- Primary Bathroom includes a Walk-In Shower
Laundry
- Dryer
- Washer
Basement
- Heated Basement
- Walk-Out Basement
- Fireplace in Basement
Pool
- Cabana
- Heated In Ground Pool
- Fence Around Pool
Outdoor Features
- Balcony
- Patio
- Exterior Lighting
- Gazebo
- Outbuilding
Utilities
- Zoned Heating and Cooling
- Heating System Uses Natural Gas
- Natural Gas Water Heater
- Septic Tank
- Septic System
Community Details
- No Home Owners Association
- The Zenith LX
Listing and Financial Details
- Assessor Parcel Number 12-20101-0000-00001-03
Map
Home Values in the Area
Average Home Value in this Area
Tax History
| Year | Tax Paid | Tax Assessment Tax Assessment Total Assessment is a certain percentage of the fair market value that is determined by local assessors to be the total taxable value of land and additions on the property. | Land | Improvement |
|---|---|---|---|---|
| 2025 | $16,387 | $1,238,700 | $409,900 | $828,800 |
| 2024 | $15,765 | $598,300 | $122,000 | $476,300 |
| 2023 | $15,454 | $598,300 | $122,000 | $476,300 |
| 2022 | $15,454 | $598,300 | $122,000 | $476,300 |
| 2021 | $15,155 | $598,300 | $122,000 | $476,300 |
| 2020 | $14,946 | $598,300 | $122,000 | $476,300 |
| 2019 | $14,742 | $598,300 | $122,000 | $476,300 |
| 2018 | $14,389 | $598,300 | $122,000 | $476,300 |
| 2017 | $14,042 | $598,300 | $122,000 | $476,300 |
| 2016 | $13,557 | $598,300 | $122,000 | $476,300 |
| 2015 | $13,551 | $598,300 | $122,000 | $476,300 |
| 2014 | $13,169 | $598,300 | $122,000 | $476,300 |
Property History
| Date | Event | Price | List to Sale | Price per Sq Ft | Prior Sale |
|---|---|---|---|---|---|
| 12/16/2025 12/16/25 | Pending | -- | -- | -- | |
| 11/21/2025 11/21/25 | Price Changed | $1,389,999 | -6.1% | $435 / Sq Ft | |
| 07/21/2025 07/21/25 | Price Changed | $1,480,000 | -1.3% | $463 / Sq Ft | |
| 06/20/2025 06/20/25 | For Sale | $1,499,999 | +109.2% | $469 / Sq Ft | |
| 05/09/2016 05/09/16 | Sold | $717,000 | -- | $211 / Sq Ft | View Prior Sale |
Purchase History
| Date | Type | Sale Price | Title Company |
|---|---|---|---|
| Deed | $717,000 | -- | |
| Bargain Sale Deed | $464,900 | Multiple |
Mortgage History
| Date | Status | Loan Amount | Loan Type |
|---|---|---|---|
| Open | $573,600 | No Value Available | |
| Closed | -- | No Value Available | |
| Previous Owner | $167,000 | Purchase Money Mortgage |
Source: MOREMLS (Monmouth Ocean Regional REALTORS®)
MLS Number: 22518341
APN: 12-20101-0000-00001-03
- 66 Crooked Stick Rd
- 200 Sams Rd
- 185 Sams Rd
- 144 Sams Rd
- 110 Wild Dunes Way
- 45 Sawgrass St
- 22 Bay Hill Rd
- 193 Wild Dunes Way
- 93 Cypress Point Ln
- 36 Congressional Rd
- 24 Pitney Ln
- 11 Sedgwick Square
- 22 Congressional Rd
- 221 New Central Ave
- 18 Congressional Rd
- 2 Llewellyn Ct
- 9 Abbot Square
- 2 Seminole Ct
- 1 Saint Andrews Rd
- 24 Oakmont Ln
