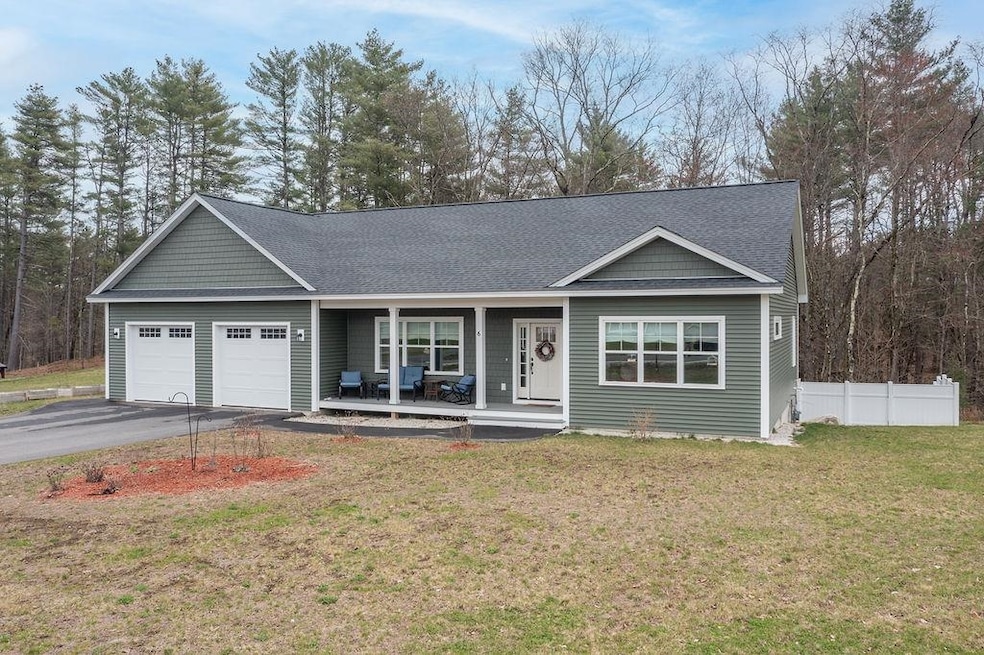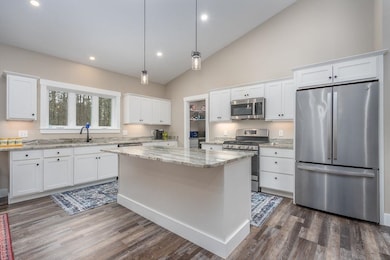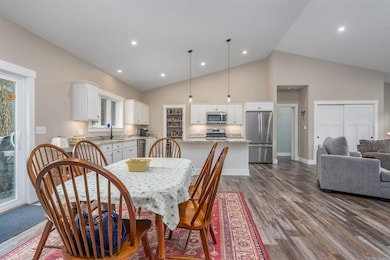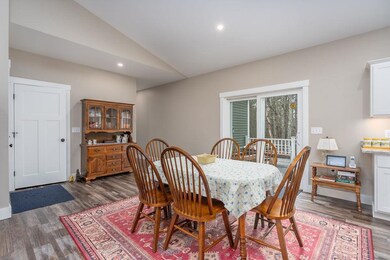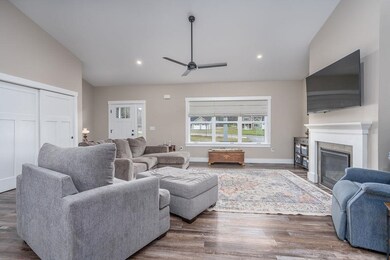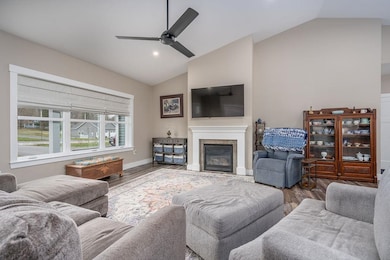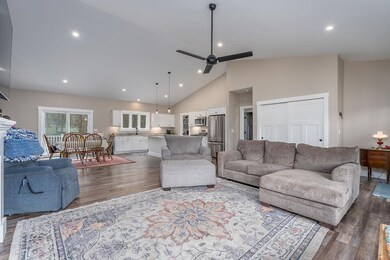
6 Midmark Ln Concord, NH 03301
Concord Heights NeighborhoodHighlights
- 0.81 Acre Lot
- Covered patio or porch
- Natural Light
- Cathedral Ceiling
- Walk-In Pantry
- Walk-In Closet
About This Home
As of June 2025Nestled in a prime Concord, NH location, this stunning 3-year-old detached condo offers the ease of condo living without sacrificing space or privacy! Imagine the convenience of being just moments from fantastic shopping and major commuting routes.
Step inside and be greeted by a light-filled open floor plan, perfect for modern living and entertaining. The spacious kitchen is a chef's dream, boasting elegant granite countertops and a coveted butler's pantry – ideal for keeping everything organized and within reach.
Retreat to the generously sized primary ensuite, your private oasis for relaxation. The possibilities continue in the full walk-out daylight basement, offering incredible potential for finishing and direct access to your own fenced-in backyard – a rare find in condo living!
Enjoy the benefits of low condo fees, allowing you to focus on what truly matters. This meticulously maintained home offers the perfect blend of style, convenience, and carefree living. Don't miss your chance to make it yours!
Last Agent to Sell the Property
REMAX Home Sweet Home License #050678 Listed on: 05/13/2025

Property Details
Home Type
- Condominium
Est. Annual Taxes
- $12,250
Year Built
- Built in 2022
Lot Details
- Property fronts a private road
- Garden
Parking
- 2 Car Garage
- Off-Street Parking
Home Design
- Concrete Foundation
- Wood Frame Construction
- Shingle Roof
- Vinyl Siding
Interior Spaces
- Property has 1 Level
- Cathedral Ceiling
- Ceiling Fan
- Gas Fireplace
- Natural Light
- Dining Area
- Laundry on main level
Kitchen
- Walk-In Pantry
- Kitchen Island
Flooring
- Carpet
- Vinyl Plank
Bedrooms and Bathrooms
- 3 Bedrooms
- En-Suite Bathroom
- Walk-In Closet
- Bathroom on Main Level
Basement
- Walk-Out Basement
- Basement Fills Entire Space Under The House
Accessible Home Design
- Accessible Full Bathroom
- Hard or Low Nap Flooring
Outdoor Features
- Covered patio or porch
Schools
- Mill Brook/Broken Ground Elementary School
- Rundlett Middle School
- Concord High School
Utilities
- Central Air
- Underground Utilities
- Private Water Source
- Internet Available
Community Details
- Midmark Lane Condos
- Common Area
Listing and Financial Details
- Tax Lot Z 37-9
- Assessor Parcel Number 44
Ownership History
Purchase Details
Home Financials for this Owner
Home Financials are based on the most recent Mortgage that was taken out on this home.Similar Homes in Concord, NH
Home Values in the Area
Average Home Value in this Area
Property History
| Date | Event | Price | Change | Sq Ft Price |
|---|---|---|---|---|
| 06/30/2025 06/30/25 | Sold | $660,000 | -2.9% | $322 / Sq Ft |
| 05/26/2025 05/26/25 | Pending | -- | -- | -- |
| 05/20/2025 05/20/25 | Price Changed | $679,900 | -1.4% | $332 / Sq Ft |
| 05/13/2025 05/13/25 | For Sale | $689,900 | +10.4% | $337 / Sq Ft |
| 11/18/2022 11/18/22 | Sold | $625,000 | 0.0% | $305 / Sq Ft |
| 10/04/2022 10/04/22 | Pending | -- | -- | -- |
| 10/03/2022 10/03/22 | For Sale | $625,000 | -- | $305 / Sq Ft |
Tax History Compared to Growth
Tax History
| Year | Tax Paid | Tax Assessment Tax Assessment Total Assessment is a certain percentage of the fair market value that is determined by local assessors to be the total taxable value of land and additions on the property. | Land | Improvement |
|---|---|---|---|---|
| 2024 | $12,250 | $442,400 | $0 | $442,400 |
| 2023 | $13,062 | $486,300 | $0 | $486,300 |
| 2022 | $2,071 | $80,000 | $0 | $80,000 |
Agents Affiliated with this Home
-
Lynn Sweet

Seller's Agent in 2025
Lynn Sweet
RE/MAX
(603) 765-5325
8 in this area
108 Total Sales
-
Camille Craffey

Buyer's Agent in 2022
Camille Craffey
Keller Williams Realty-Metropolitan
(603) 682-6278
1 in this area
46 Total Sales
Map
Source: PrimeMLS
MLS Number: 5040511
APN: CNCD M:44Z B:37-9
- 11 Broken Ground Dr
- 25 Dominique Dr
- 169 Portsmouth St Unit 17
- 169 Portsmouth St Unit 36
- 169 Portsmouth St Unit 174
- 96 E Side Dr
- 29 NE Village Rd
- 12 NE Village Rd
- 17 Burns Ave Unit 2
- 43 Branch Turnpike
- 58 Branch Turnpike Unit 5
- 58 Branch Turnpike Unit 69
- 10 Grover St
- 13 Judith Dr
- 26 Jennifer Dr
- 20 Edward Dr
- 97 Mountain Rd
- 102 Mountain Rd
- 141 Mountain Rd
- 13 Maple St
