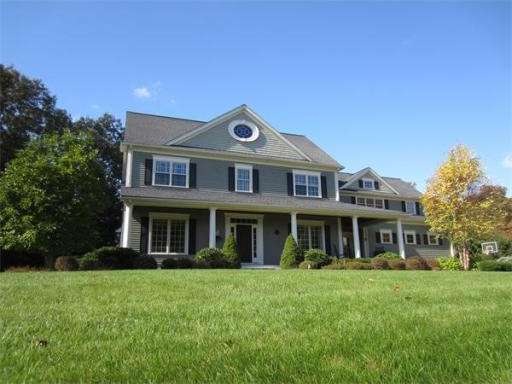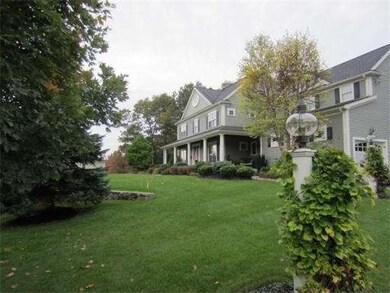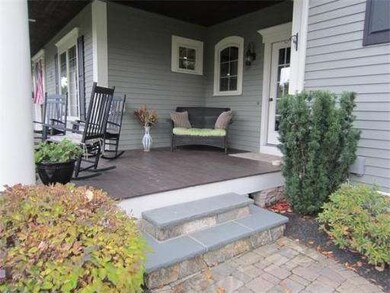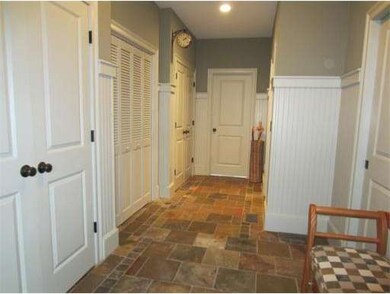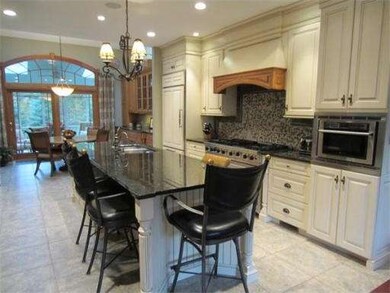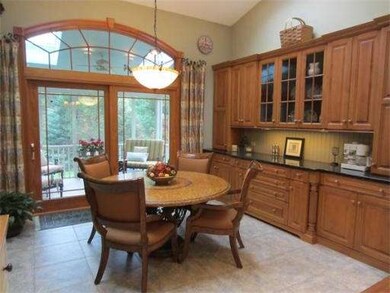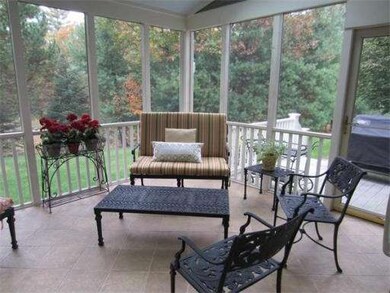
6 Minuteman Rd Medfield, MA 02052
About This Home
As of August 2023Woodcliff Estates! Exceptional custom built with an eye for casual elegance and thoughtful appointments. Design, materials and construction blend to create a comfortable sanctuary for its residents: mahogany decks, slate entry, bead-board, granite, cherry flooring. A front to back kitchen to enjoy and entertain! Dining area, seating area with gas-fired stove, oversized island with additional seating. Exterior areas to enjoy: the grilling deck, screened porch or stone patio. Inside: Relax in the family room with soaring stone fireplace, wet bar. Formal dining room offers custom storage, tray ceiling. This home boasts two offices - when quiet, individual space is necessary. Upstairs - a sumptuous master w/exercise area, spa bath, walk in shower, jacuzzi tub, gas fireplace and fitted large closet. Three additional bedrooms - two of the three also ensuite. LL theatre and entertainment with wet bar, pool, ping/pong. Walk up attic. Top of the line sound system..
Home Details
Home Type
Single Family
Est. Annual Taxes
$30,550
Year Built
2004
Lot Details
0
Listing Details
- Lot Description: Wooded, Paved Drive, Gentle Slope
- Special Features: None
- Property Sub Type: Detached
- Year Built: 2004
Interior Features
- Has Basement: Yes
- Fireplaces: 3
- Primary Bathroom: Yes
- Number of Rooms: 10
- Amenities: Public Transportation, Shopping, Tennis Court, Park, Stables, Golf Course, Medical Facility, Conservation Area, Highway Access, House of Worship, Private School, Public School, T-Station
- Electric: Circuit Breakers
- Energy: Insulated Windows, Insulated Doors
- Flooring: Wood, Tile, Wall to Wall Carpet, Stone / Slate
- Insulation: Full
- Interior Amenities: Central Vacuum, Security System, Cable Available, Wetbar, Walk-up Attic, French Doors
- Basement: Full, Finished, Interior Access
- Bedroom 2: Second Floor
- Bedroom 3: Second Floor
- Bedroom 4: Second Floor
- Bedroom 5: Third Floor
- Bathroom #1: First Floor
- Bathroom #2: First Floor
- Bathroom #3: Second Floor
- Kitchen: First Floor
- Laundry Room: Second Floor
- Master Bedroom: Second Floor
- Master Bedroom Description: Bathroom - Full, Fireplace, Ceiling - Cathedral, Closet - Walk-in, Closet/Cabinets - Custom Built, Flooring - Hardwood, Hot Tub / Spa, French Doors, Double Vanity
- Dining Room: First Floor
- Family Room: First Floor
Exterior Features
- Construction: Frame
- Exterior: Clapboard, Wood
- Exterior Features: Porch - Screened, Deck - Wood, Patio, Gutters, Professional Landscaping, Sprinkler System, Stone Wall
- Foundation: Poured Concrete
Garage/Parking
- Garage Parking: Attached, Garage Door Opener, Side Entry
- Garage Spaces: 3
- Parking: Off-Street, Deeded, Improved Driveway
- Parking Spaces: 6
Utilities
- Cooling Zones: 4
- Heat Zones: 5
- Hot Water: Natural Gas
- Utility Connections: for Gas Range, for Electric Oven, for Gas Dryer, Washer Hookup, Icemaker Connection
Ownership History
Purchase Details
Home Financials for this Owner
Home Financials are based on the most recent Mortgage that was taken out on this home.Purchase Details
Similar Homes in Medfield, MA
Home Values in the Area
Average Home Value in this Area
Purchase History
| Date | Type | Sale Price | Title Company |
|---|---|---|---|
| Deed | -- | -- | |
| Deed | -- | -- | |
| Deed | $1,200,000 | -- | |
| Deed | $1,200,000 | -- | |
| Deed | $300,000 | -- |
Mortgage History
| Date | Status | Loan Amount | Loan Type |
|---|---|---|---|
| Open | $1,572,000 | Purchase Money Mortgage | |
| Closed | $1,572,000 | Purchase Money Mortgage | |
| Closed | $1,165,000 | Unknown | |
| Closed | $1,000,000 | Purchase Money Mortgage | |
| Closed | $502,200 | Adjustable Rate Mortgage/ARM | |
| Closed | $516,000 | Purchase Money Mortgage |
Property History
| Date | Event | Price | Change | Sq Ft Price |
|---|---|---|---|---|
| 08/07/2023 08/07/23 | Sold | $2,272,000 | +3.3% | $351 / Sq Ft |
| 05/08/2023 05/08/23 | Pending | -- | -- | -- |
| 05/04/2023 05/04/23 | For Sale | $2,200,000 | +31.7% | $340 / Sq Ft |
| 07/11/2014 07/11/14 | Sold | $1,670,000 | 0.0% | $309 / Sq Ft |
| 04/30/2014 04/30/14 | Pending | -- | -- | -- |
| 04/12/2014 04/12/14 | Off Market | $1,670,000 | -- | -- |
| 02/04/2014 02/04/14 | For Sale | $1,750,000 | -- | $324 / Sq Ft |
Tax History Compared to Growth
Tax History
| Year | Tax Paid | Tax Assessment Tax Assessment Total Assessment is a certain percentage of the fair market value that is determined by local assessors to be the total taxable value of land and additions on the property. | Land | Improvement |
|---|---|---|---|---|
| 2025 | $30,550 | $2,213,800 | $628,700 | $1,585,100 |
| 2024 | $28,879 | $1,972,600 | $543,500 | $1,429,100 |
| 2023 | $28,189 | $1,826,900 | $523,500 | $1,303,400 |
| 2022 | $27,665 | $1,588,100 | $503,500 | $1,084,600 |
| 2021 | $27,631 | $1,555,800 | $493,500 | $1,062,300 |
| 2020 | $27,324 | $1,532,500 | $493,500 | $1,039,000 |
| 2019 | $27,879 | $1,560,100 | $487,500 | $1,072,600 |
| 2018 | $26,117 | $1,533,600 | $483,500 | $1,050,100 |
| 2017 | $26,747 | $1,583,600 | $533,500 | $1,050,100 |
| 2016 | $26,860 | $1,603,600 | $553,500 | $1,050,100 |
| 2015 | $20,894 | $1,302,600 | $513,200 | $789,400 |
| 2014 | $19,225 | $1,192,600 | $403,200 | $789,400 |
Agents Affiliated with this Home
-
Robin Wish

Seller's Agent in 2023
Robin Wish
Suburban Lifestyle Real Estate
(508) 944-1967
4 in this area
78 Total Sales
-
Lisa Nichols

Buyer's Agent in 2023
Lisa Nichols
RE/MAX
(857) 225-0307
4 in this area
13 Total Sales
Map
Source: MLS Property Information Network (MLS PIN)
MLS Number: 71629744
APN: MEDF-000059-000000-000075
- 2 Minuteman Rd
- 101 Green St
- 13 Tamarack Rd
- 3 Shining Valley Cir
- 5 Shining Valley Cir
- 355 Main St Unit 1
- 357 Main St Unit 3
- 14 Pound St
- 339 North St
- 19 Eastmount Rd
- 148 Pine St
- 8 Hamlins Crossing
- 34 Frairy St
- 46 Frairy St
- 144 Pine St
- 94 Pleasant St
- 89 Pleasant St Unit B4
- 29 Philip St
- 6 Tisdale Dr Unit 6
- 12 Donnelly Dr
