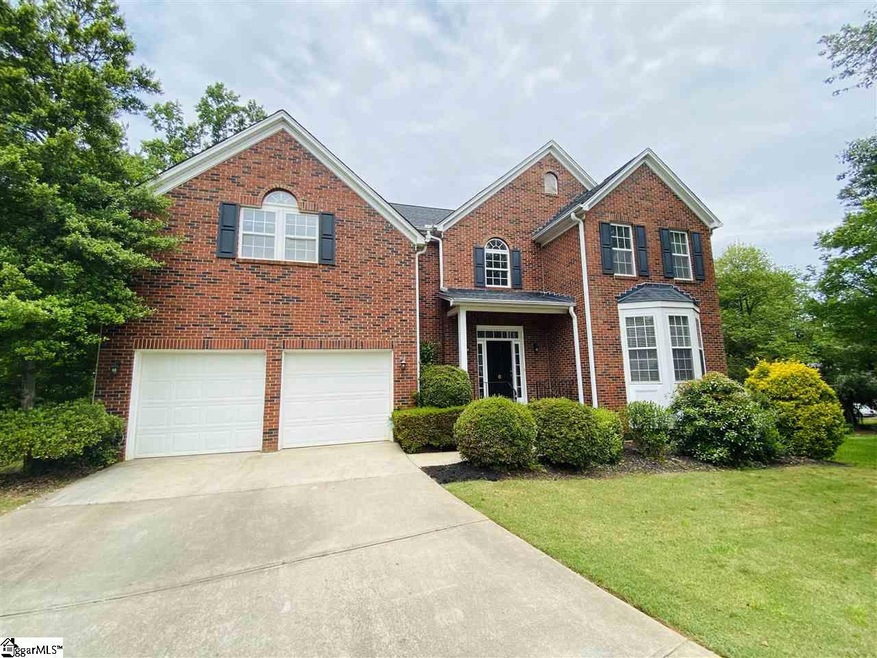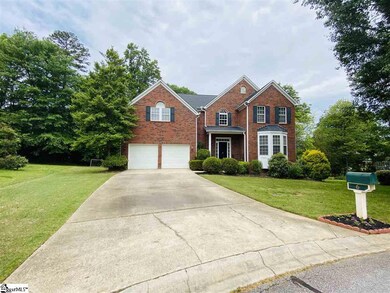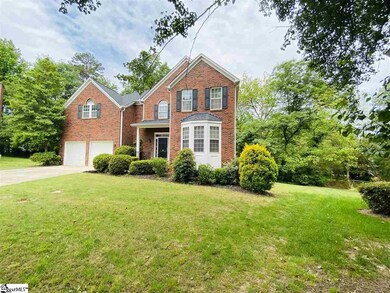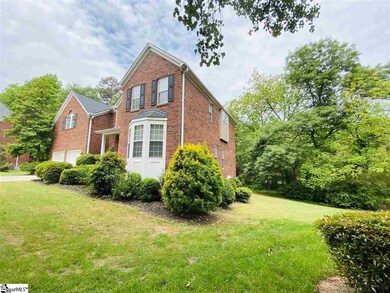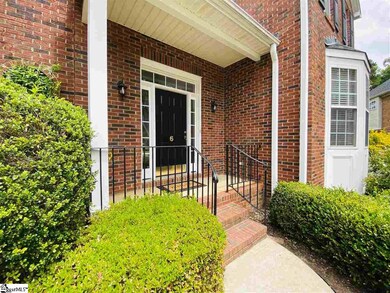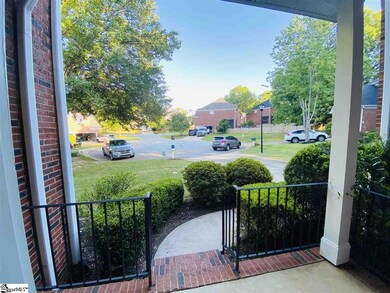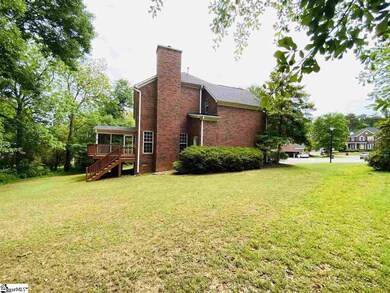
Estimated Value: $440,000 - $521,300
Highlights
- Deck
- Traditional Architecture
- Great Room
- Buena Vista Elementary School Rated A
- Wood Flooring
- Screened Porch
About This Home
As of June 2020Fantastic all brick home located in Riverside school zone. This is a great community - just minutes to the I-85, Michelin, I-385, and about 15 minutes to downtown, and 5 minutes to Walmart, tons of restaurants and shopping. Hurry, Hurry!! This house is Located on a nice cul-de-sac and beautiful wooded quite lot. When you are on the back screened porch or deck, you feel like you are in a tree house! Sellers talk about how much they miss their backyard - it's private, beautifully enhanced by the trees. You will enjoy entertaining and grilling on your back deck or relaxing on the screened porch. This house is moving in ready, very well maintained hardwood flooring throughout the whole first floor and stair case. All carpets are professionally cleaned. Fresh paint for almost whole house, fresh stain on screen porch and deck. It has open floor plan, features 2-story foyer, formal living, dinning and family rooms with a good natural lighting throughout. Upstairs you will find the huge master bed room and thee additional good size bedrooms. The master bedroom features a garden tub, separate shower room, dual vanity, walk in closet and tile flooring. Other features include a walk in laundry, hard wood on 2nd floor hall way, heavy crown molding in the dining room, and very low HOA $190/Year. This one won't last long, schedule showing today! Buyer and Buyer agent are to verify square footage and lot size if important.
Home Details
Home Type
- Single Family
Est. Annual Taxes
- $1,403
Year Built
- 1998
Lot Details
- 0.37 Acre Lot
- Cul-De-Sac
HOA Fees
- $16 Monthly HOA Fees
Parking
- 2 Car Attached Garage
Home Design
- Traditional Architecture
- Brick Exterior Construction
- Architectural Shingle Roof
Interior Spaces
- 2,727 Sq Ft Home
- 2,600-2,799 Sq Ft Home
- 2-Story Property
- Ceiling Fan
- Gas Log Fireplace
- Two Story Entrance Foyer
- Great Room
- Living Room
- Breakfast Room
- Dining Room
- Screened Porch
- Crawl Space
Kitchen
- Electric Cooktop
- Dishwasher
- Disposal
Flooring
- Wood
- Carpet
Bedrooms and Bathrooms
- 4 Bedrooms
- Primary bedroom located on second floor
- Walk-In Closet
- Primary Bathroom is a Full Bathroom
- Dual Vanity Sinks in Primary Bathroom
- Garden Bath
- Separate Shower
Laundry
- Laundry Room
- Laundry on upper level
Outdoor Features
- Deck
- Patio
Utilities
- Gas Water Heater
Community Details
- Association fees include street lights
- Camden Court Subdivision
- Mandatory home owners association
Ownership History
Purchase Details
Home Financials for this Owner
Home Financials are based on the most recent Mortgage that was taken out on this home.Purchase Details
Home Financials for this Owner
Home Financials are based on the most recent Mortgage that was taken out on this home.Purchase Details
Similar Homes in Greer, SC
Home Values in the Area
Average Home Value in this Area
Purchase History
| Date | Buyer | Sale Price | Title Company |
|---|---|---|---|
| Crow Kevin E | $322,500 | None Available | |
| Zhou Lifeng | $271,500 | None Available | |
| Jaggard Susan Jane | -- | None Available | |
| Jaggard Malcolm George | -- | None Available |
Mortgage History
| Date | Status | Borrower | Loan Amount |
|---|---|---|---|
| Open | Crow Kevin E | $222,500 | |
| Previous Owner | Zhou Lifeng | $250,000 | |
| Previous Owner | Zhou Lifeng | $210,100 | |
| Previous Owner | Zhou Lifeng | $217,200 |
Property History
| Date | Event | Price | Change | Sq Ft Price |
|---|---|---|---|---|
| 06/22/2020 06/22/20 | Sold | $322,500 | -4.0% | $124 / Sq Ft |
| 05/14/2020 05/14/20 | For Sale | $335,999 | -- | $129 / Sq Ft |
Tax History Compared to Growth
Tax History
| Year | Tax Paid | Tax Assessment Tax Assessment Total Assessment is a certain percentage of the fair market value that is determined by local assessors to be the total taxable value of land and additions on the property. | Land | Improvement |
|---|---|---|---|---|
| 2024 | $1,904 | $11,980 | $1,760 | $10,220 |
| 2023 | $1,904 | $11,980 | $1,760 | $10,220 |
| 2022 | $1,758 | $11,980 | $1,760 | $10,220 |
| 2021 | $1,759 | $11,980 | $1,760 | $10,220 |
| 2020 | $1,432 | $9,140 | $1,460 | $7,680 |
| 2019 | $1,403 | $9,140 | $1,460 | $7,680 |
| 2018 | $1,506 | $9,140 | $1,460 | $7,680 |
| 2017 | $1,492 | $9,140 | $1,460 | $7,680 |
| 2016 | $1,422 | $228,420 | $36,500 | $191,920 |
| 2015 | $1,403 | $228,420 | $36,500 | $191,920 |
| 2014 | $1,482 | $243,230 | $47,000 | $196,230 |
Agents Affiliated with this Home
-
Kaicheng Ning
K
Seller's Agent in 2020
Kaicheng Ning
Laoning Realty, LLC
(864) 448-9588
19 in this area
71 Total Sales
Map
Source: Greater Greenville Association of REALTORS®
MLS Number: 1418172
APN: 0534.29-01-042.00
- 203 Barrington Park Dr
- 20 Pristine Dr
- 604 Glassyrock Ct
- 213 Bell Heather Ln
- 207 Bell Heather Ln
- 105 Belfrey Dr
- 35 Cedar Rock Dr
- 1 Rugosa Way
- 332 Ascot Ridge Ln
- 1004 Pelham Square Way Unit 1004
- 1400 Thornblade Unit#14 Blvd
- 805 Pelham Square Way Unit 805
- 102 Pelham Square Way
- 3 Treyburn Ct
- 505 Sugar Mill Rd
- 106 Plum Mill Ct
- 431 Clare Bank Dr
- 111 Farm Valley Ct
- 108 Tarleton Way
- 708 Sugar Mill Rd
- 6 Mirramont Place
- 4 Mirramont Place
- 5 Mirramont Place
- 304 Scarborough Dr
- 104 Barrington Park Dr
- 108 Barrington Park Dr
- 2 Mirramont Place
- 101 Landing Ferry Way
- 1 Mirramont Place
- 203 Landing Ferry Way
- 3 Landing Ferry Way
- 102 Barrington Park Dr
- 205 Landing Ferry Way
- 308 Scarborough Dr
- 1 Landing Ferry Way
- 207 Landing Ferry Way
- 102 Landing Ferry Way
- 1 Bentley Way
- 200 Landing Ferry Way
- 305 Scarborough Dr
