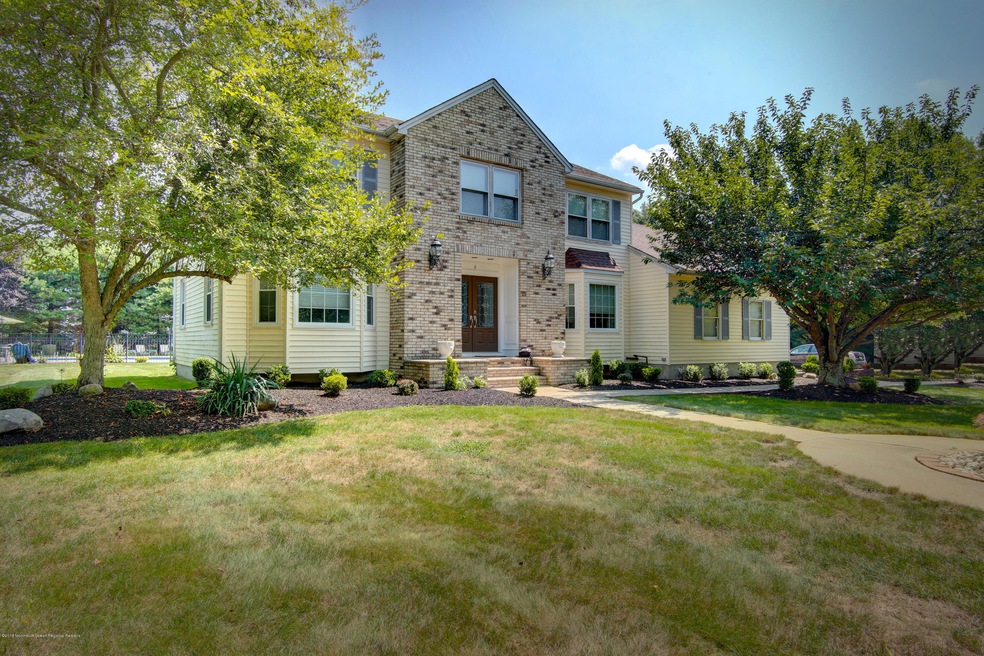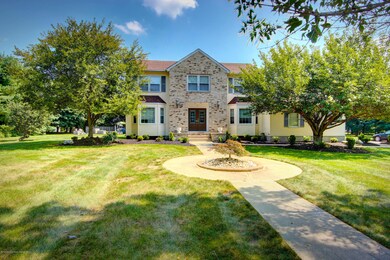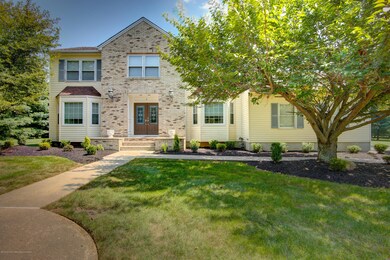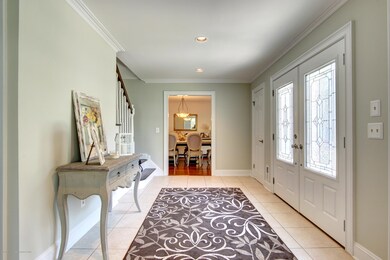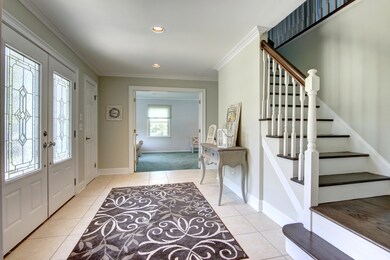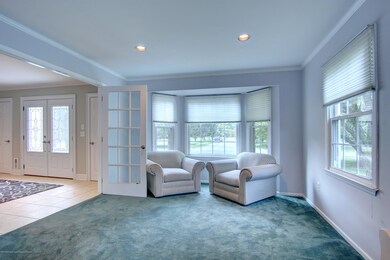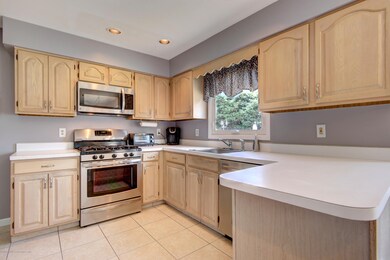
6 Mohawk Trail Freehold, NJ 07728
Estimated Value: $861,000 - $964,113
Highlights
- In Ground Pool
- Bay View
- Colonial Architecture
- Marshall W. Errickson School Rated A-
- 1 Acre Lot
- Wood Flooring
About This Home
As of November 2018Welcome Home to this Beautiful 4 Bedroom, 2.5 Bath Colonial Home in Desirable Freehold Township! Situated in a Quiet Cul-De-Sac on 1 Acre of Land, This Home Features a Private Backyard with an In-Ground Pool and Plenty of Space for Entertaining. The Double-Door Entry Leads into the Warmth of this Home Which Has been Tastefully Decorated in Neutral Tones and Features Crown Molding throughout. Cozy Family Room with Wood Burning Fireplace and a Eat-in-Kitchen. Master Suite has a walk-in closet and newly upgraded Master Bath with a Double-Sink Vanity, Stall Shower and Soaking Tub. This Home is Close to NYC Transportation, Major Highways and Shopping. A MUST SEE home!
Last Agent to Sell the Property
Coldwell Banker Realty License #1432302 Listed on: 09/01/2018

Home Details
Home Type
- Single Family
Est. Annual Taxes
- $11,318
Year Built
- Built in 1992
Lot Details
- 1 Acre Lot
- Lot Dimensions are 210 x 208
- Cul-De-Sac
- Oversized Lot
- Sprinkler System
Parking
- 2 Car Direct Access Garage
- Oversized Parking
- Garage Door Opener
- Driveway
Home Design
- Colonial Architecture
- Brick Exterior Construction
- Shingle Roof
- Vinyl Siding
Interior Spaces
- 2,400 Sq Ft Home
- 2-Story Property
- Central Vacuum
- Crown Molding
- Skylights
- Recessed Lighting
- Light Fixtures
- Wood Burning Fireplace
- Blinds
- Bay Window
- Window Screens
- Double Door Entry
- Sliding Doors
- Family Room
- Living Room
- Dining Room
- Bay Views
- Pull Down Stairs to Attic
Kitchen
- Breakfast Area or Nook
- Eat-In Kitchen
- Gas Cooktop
- Stove
- Microwave
- Dishwasher
Flooring
- Wood
- Wall to Wall Carpet
- Ceramic Tile
Bedrooms and Bathrooms
- 4 Bedrooms
- Primary bedroom located on second floor
- Walk-In Closet
- Primary Bathroom is a Full Bathroom
- Dual Vanity Sinks in Primary Bathroom
- Primary Bathroom Bathtub Only
- Primary Bathroom includes a Walk-In Shower
Laundry
- Laundry Room
- Dryer
- Washer
Unfinished Basement
- Heated Basement
- Basement Fills Entire Space Under The House
Pool
- In Ground Pool
- Fence Around Pool
- Pool Equipment Stays
- Vinyl Pool
- Pool is Self Cleaning
Outdoor Features
- Patio
- Exterior Lighting
Schools
- Marshall Errickson Elementary School
- Clifton T. Barkalow Middle School
- Freehold Twp High School
Utilities
- Forced Air Heating and Cooling System
- Heating System Uses Natural Gas
- Natural Gas Water Heater
Community Details
- No Home Owners Association
- Millbrook At Frd Subdivision
Listing and Financial Details
- Assessor Parcel Number 17-00072-07-00003
Ownership History
Purchase Details
Home Financials for this Owner
Home Financials are based on the most recent Mortgage that was taken out on this home.Purchase Details
Similar Homes in Freehold, NJ
Home Values in the Area
Average Home Value in this Area
Purchase History
| Date | Buyer | Sale Price | Title Company |
|---|---|---|---|
| Hooper Joseph | $575,000 | Goldfinch Title Agency Llc | |
| Neglia Joseph | $231,000 | -- |
Mortgage History
| Date | Status | Borrower | Loan Amount |
|---|---|---|---|
| Open | Hooper Joseph | $59,220 | |
| Open | Hooper Joseph | $555,809 | |
| Previous Owner | Neglia Lori | $73,360 |
Property History
| Date | Event | Price | Change | Sq Ft Price |
|---|---|---|---|---|
| 11/09/2018 11/09/18 | Sold | $575,000 | -- | $240 / Sq Ft |
Tax History Compared to Growth
Tax History
| Year | Tax Paid | Tax Assessment Tax Assessment Total Assessment is a certain percentage of the fair market value that is determined by local assessors to be the total taxable value of land and additions on the property. | Land | Improvement |
|---|---|---|---|---|
| 2024 | $13,753 | $786,700 | $277,800 | $508,900 |
| 2023 | $13,753 | $741,400 | $307,800 | $433,600 |
| 2022 | $12,184 | $653,200 | $257,800 | $395,400 |
| 2021 | $12,184 | $565,100 | $212,800 | $352,300 |
| 2020 | $11,804 | $545,200 | $202,800 | $342,400 |
| 2019 | $11,500 | $530,200 | $187,800 | $342,400 |
| 2018 | $11,384 | $505,300 | $172,800 | $332,500 |
| 2017 | $11,318 | $495,100 | $172,800 | $322,300 |
| 2016 | $11,384 | $489,000 | $172,800 | $316,200 |
| 2015 | $11,058 | $480,800 | $172,800 | $308,000 |
| 2014 | $11,166 | $466,600 | $172,800 | $293,800 |
Agents Affiliated with this Home
-
Debra Preston
D
Seller's Agent in 2018
Debra Preston
Coldwell Banker Realty
(203) 258-6926
1 in this area
27 Total Sales
-
Anaita Tarapore

Buyer's Agent in 2018
Anaita Tarapore
EXP Realty
(732) 536-2210
1 in this area
85 Total Sales
Map
Source: MOREMLS (Monmouth Ocean Regional REALTORS®)
MLS Number: 21834735
APN: 17-00072-07-00003
- 43 Iroquois Ct
- 40 Lutea Terrace
- 211 Iroquois Ct
- 83 Campbell Ct
- 33 Willow Brook Rd
- 27 Sargent Rd
- 27 Koenig Ln
- 159 Koster Dr
- 70 Stonehurst Blvd Unit A
- 103 Wisteria Ct
- 94 Stonehurst Blvd Unit G
- 43 Manchester Ct Unit F
- 118 Wisteria Ct
- 61 Manchester Ct Unit C
- 28 Windsor Terrace Unit G
- 6 Stuart Dr Unit 4
- 20 Remington Dr Unit 2
- 2805 Kapalua Ct
- 31 Trumbull Dr
- 720 Park Ave
- 6 Mohawk Trail
- 5 Assunpink Trail
- 4 Mohawk Trail
- 8 Mohawk Trail
- 7 Assunpink Trail
- 3 Seminole Ct
- 3 Assunpink Trail
- 2 Seminole Ct
- 2 Mohawk Trail
- 10 Mohawk Trail
- 1 Mohawk Trail
- 1 Assunpink Trail
- 9 Assunpink Trail
- 121 Three Brooks Rd
- 4 Assunpink Trail
- 6 Assunpink Trail
- 9 Hopi Ct
- 5 Seminole Ct
- 8 Assunpink Trail
- 117 Three Brooks Rd
