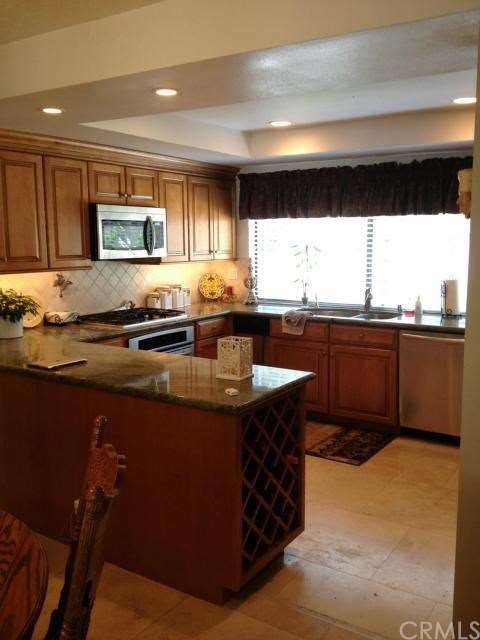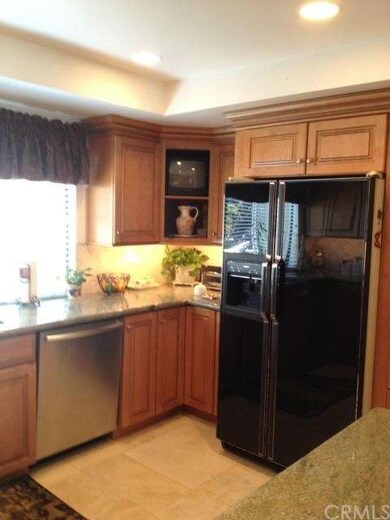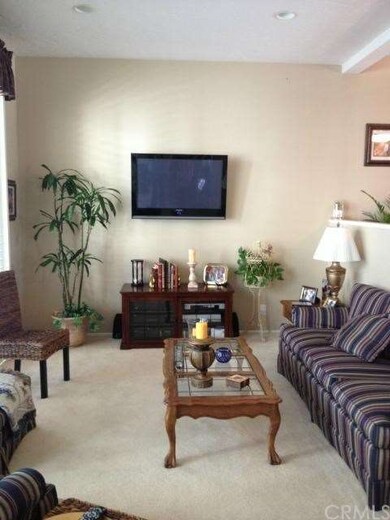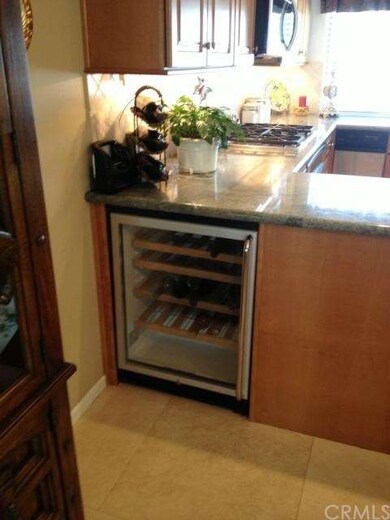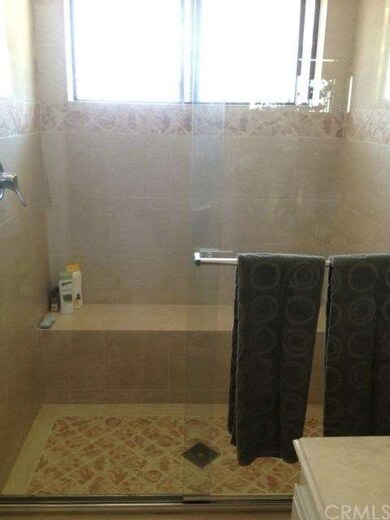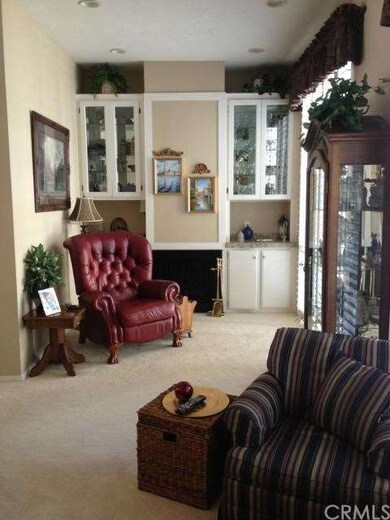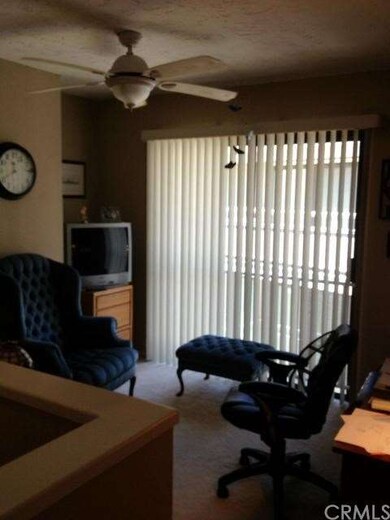
6 Mojo Ct Newport Beach, CA 92663
Estimated Value: $1,300,000 - $1,525,000
Highlights
- In Ground Spa
- Contemporary Architecture
- End Unit
- Newport Heights Elementary Rated A
- Living Room with Attached Deck
- Granite Countertops
About This Home
As of August 2013Newport Crest Townhome located within walking distance to the Beach and Balboa Peninsula. Lovely upgraded and remodeled with 2 Master Suites and an office loft! Kitchen boasts Granite counters, Stainless Steel appliances, Travertine Flooring, Custom Cabinetry with Beverage Refrigerator and Wine Storage Rack. Dining area off Kitchen overlooks sunken Living Room with Fireplace, Great use of space with an additional 100 Sq. Ft. added. Master Bedroom has Balcony and remodeled bathroom with Travertine and Limestone, large walk-in closet added, Secondary Jr. Suite with remodeled bathroom and large walk-in closet also. Direct access oversized 2 car garage and long driveway. No one above or below you. This Great Community offers 2 lighted tennis courts, large pool, spa and great patio area with BBQ's. Minutes to Fashion Island and all the great restaurants and theaters.
Townhouse Details
Home Type
- Townhome
Est. Annual Taxes
- $8,889
Year Built
- Built in 1973 | Remodeled
Lot Details
- End Unit
- Zero Lot Line
HOA Fees
- $385 Monthly HOA Fees
Parking
- 2 Car Direct Access Garage
- Oversized Parking
- Parking Available
- Front Facing Garage
- Two Garage Doors
- Garage Door Opener
- Driveway
Home Design
- Contemporary Architecture
- Raised Foundation
- Fire Rated Drywall
- Frame Construction
- Composition Roof
- Stucco
Interior Spaces
- 1,695 Sq Ft Home
- 2-Story Property
- Ceiling Fan
- Recessed Lighting
- Plantation Shutters
- Window Screens
- Living Room with Fireplace
- Living Room with Attached Deck
Kitchen
- Eat-In Kitchen
- Electric Oven
- Built-In Range
- Microwave
- Dishwasher
- Granite Countertops
- Trash Compactor
- Disposal
Flooring
- Carpet
- Stone
- Tile
Bedrooms and Bathrooms
- 2 Bedrooms
- All Upper Level Bedrooms
Laundry
- Laundry Room
- Laundry in Garage
- Gas And Electric Dryer Hookup
Home Security
Pool
- In Ground Spa
- Private Pool
Outdoor Features
- Living Room Balcony
- Patio
- Exterior Lighting
- Rain Gutters
Location
- Suburban Location
Utilities
- Forced Air Heating System
- Gas Water Heater
- Sewer Paid
Listing and Financial Details
- Tax Lot 1
- Tax Tract Number 7852
- Assessor Parcel Number 93251080
Community Details
Overview
- 460 Units
- Built by Grants
Amenities
- Community Barbecue Grill
Recreation
- Tennis Courts
- Community Pool
- Community Spa
Pet Policy
- Pets Allowed
- Pet Restriction
Security
- Security Guard
- Resident Manager or Management On Site
- Fire and Smoke Detector
Ownership History
Purchase Details
Home Financials for this Owner
Home Financials are based on the most recent Mortgage that was taken out on this home.Purchase Details
Home Financials for this Owner
Home Financials are based on the most recent Mortgage that was taken out on this home.Purchase Details
Home Financials for this Owner
Home Financials are based on the most recent Mortgage that was taken out on this home.Purchase Details
Purchase Details
Home Financials for this Owner
Home Financials are based on the most recent Mortgage that was taken out on this home.Purchase Details
Home Financials for this Owner
Home Financials are based on the most recent Mortgage that was taken out on this home.Similar Homes in Newport Beach, CA
Home Values in the Area
Average Home Value in this Area
Purchase History
| Date | Buyer | Sale Price | Title Company |
|---|---|---|---|
| Ciufo John Michael | -- | First American Title Company | |
| Crane Todd M | $760,000 | First American Title Company | |
| Clufo John Michael | $660,000 | Chicago Title Company | |
| Russell Dulak Donna | -- | Old Republic Title Company | |
| Russell Dulak Donna | $275,000 | Fidelity National Title Ins | |
| Hitchner Jill Ann | $170,000 | Guardian Title Company |
Mortgage History
| Date | Status | Borrower | Loan Amount |
|---|---|---|---|
| Open | Crane Todd M | $606,750 | |
| Closed | Crane Todd M | $608,000 | |
| Previous Owner | Ciufo John Michael | $505,000 | |
| Previous Owner | Ciufo John Michael | $519,800 | |
| Previous Owner | Clufo John Michael | $528,000 | |
| Previous Owner | Russell Dulak Donna | $469,500 | |
| Previous Owner | Russell Dulak Donna | $100,000 | |
| Previous Owner | Hitchner Jill Ann | $161,500 |
Property History
| Date | Event | Price | Change | Sq Ft Price |
|---|---|---|---|---|
| 08/07/2013 08/07/13 | Sold | $660,000 | -2.8% | $389 / Sq Ft |
| 08/01/2013 08/01/13 | Pending | -- | -- | -- |
| 06/18/2013 06/18/13 | Price Changed | $679,000 | -2.9% | $401 / Sq Ft |
| 05/29/2013 05/29/13 | For Sale | $699,000 | -- | $412 / Sq Ft |
Tax History Compared to Growth
Tax History
| Year | Tax Paid | Tax Assessment Tax Assessment Total Assessment is a certain percentage of the fair market value that is determined by local assessors to be the total taxable value of land and additions on the property. | Land | Improvement |
|---|---|---|---|---|
| 2024 | $8,889 | $814,871 | $667,730 | $147,141 |
| 2023 | $8,677 | $798,894 | $654,638 | $144,256 |
| 2022 | $8,528 | $783,230 | $641,802 | $141,428 |
| 2021 | $8,365 | $767,873 | $629,218 | $138,655 |
| 2020 | $8,284 | $760,000 | $622,766 | $137,234 |
| 2019 | $7,907 | $725,284 | $592,941 | $132,343 |
| 2018 | $7,750 | $711,063 | $581,314 | $129,749 |
| 2017 | $7,613 | $697,121 | $569,916 | $127,205 |
| 2016 | $7,443 | $683,452 | $558,741 | $124,711 |
| 2015 | $7,371 | $673,186 | $550,348 | $122,838 |
| 2014 | $7,270 | $660,000 | $539,568 | $120,432 |
Agents Affiliated with this Home
-
Lori Mortenson

Seller's Agent in 2013
Lori Mortenson
Pacific Properties, Inc
(949) 689-7721
2 Total Sales
-
S
Buyer's Agent in 2013
Susan Burns
Coldwell Banker Realty
Map
Source: California Regional Multiple Listing Service (CRMLS)
MLS Number: OC13100824
APN: 932-510-80
- 16 Barlovento Ct Unit 2
- 14 Seascape Dr Unit 12
- 7 Ima Loa Ct Unit 160
- 200 Mcneil Ln Unit 204
- 102 Scholz Plaza Unit 28
- 950 Cagney Ln Unit 106
- 210 Lille Ln Unit 313
- 230 Lille Ln Unit 214
- 430 Orion Way
- 270 Cagney Ln Unit 215
- 270 Cagney Ln Unit 301
- 260 Cagney Ln Unit 118
- 260 Cagney Ln Unit 105
- 21 Ebb Tide Cir
- 4427 W Coast Hwy Unit 13
- 1535 Superior Ave Unit 31
- 1022 Bridgewater Way
- 14 Balboa Coves
- 5215 Lido Sands Dr
- 131 46th St
- 6 Mojo Ct Unit 80
- 6 Mojo Ct
- 5 Mojo Ct Unit 79
- 21 Wild Goose Ct Unit 69
- 4 Mojo Ct
- 4 Mojo Ct Unit 78
- 20 Wild Goose Ct Unit 68
- 22 Wild Goose Ct Unit 70
- 23 Wild Goose Ct Unit 71
- 23 Wild Goose Ct
- 19 Wild Goose Ct
- 3 Mojo Ct Unit 77
- 3 Mojo Ct
- 24 Wild Goose Ct Unit 24
- 24 Wild Goose Ct Unit 72
- 2 Mojo Ct Unit 76
- 25 Wild Goose Ct Unit 73
- 18 Wild Goose Ct Unit 66
- 1 Mojo Ct
- 26 Wild Goose Ct Unit 74
