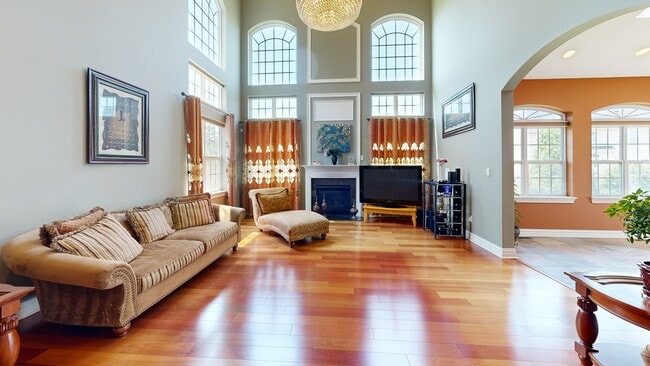
6 Monet Ct South Brunswick Township, NJ 08852
Estimated payment $9,794/month
Highlights
- 0.58 Acre Lot
- Colonial Architecture
- Granite Countertops
- Monmouth Junction Elementary School Rated A
- Wood Flooring
- Formal Dining Room
About This Home
Rare Gem in Tamaron Hollow - Welcome to one of the largest and most luxurious Tulip Models in the prestigious Tamaron Hollow community, a North-facing mansion with exceptional design, space, and elegance. This stunning 4-bedroom, 5-bath home features a spacious first-floor office with an adjoining bath perfect for creating a private in-law suite blending timeless elegance with modern convenience.. Step into a bright, open floor plan featuring a sun-drenched study and stunning sunroom on the main floor. The gourmet kitchen boasts granite countertops, rich cherry wood cabinets, and high-end appliances, perfect for hosting and everyday living. Upstairs, a versatile loft/library overlooks the expansive family room, creating a sense of openness and grandeur. The primary suite is a retreat of its own, with a cozy sitting area, a massive walk-in closet, and a spa-like bathroom featuring double vanities, a glass-enclosed shower, and a Jacuzzi tub. Additional highlights: 2nd bedroom with a private full bath, Jack-and-Jill bath between 3rd and 4th bedrooms, Oversized 3-car garage, Huge walk-out basement, Built in the 2010s with quality construction, Right across from South Brunswick High School, Easy access to Route 1, Route 130, and I-95 Homes like this don't come up often, don't miss this rare opportunity to own in one of South Brunswick's most desirable neighborhoods. Make 6 Monet Ct yours today!
Home Details
Home Type
- Single Family
Est. Annual Taxes
- $22,651
Year Built
- Built in 2012
Lot Details
- 0.58 Acre Lot
- Cul-De-Sac
- Property is zoned R-2
Parking
- 3 Car Garage
- Tandem Parking
- Garage Door Opener
- Open Parking
Home Design
- Colonial Architecture
- Contemporary Architecture
- Asphalt Roof
Interior Spaces
- 4,000 Sq Ft Home
- 2-Story Property
- Gas Fireplace
- Entrance Foyer
- Living Room
- Formal Dining Room
Kitchen
- Breakfast Bar
- Gas Oven or Range
- Self-Cleaning Oven
- Range
- Microwave
- Dishwasher
- Granite Countertops
- Disposal
Flooring
- Wood
- Carpet
Bedrooms and Bathrooms
- 4 Bedrooms
- Walk-In Closet
- Primary Bathroom is a Full Bathroom
- Dual Sinks
- Soaking Tub
Laundry
- Laundry Room
- Dryer
- Washer
Basement
- Basement Fills Entire Space Under The House
- Finished Basement Bathroom
- Natural lighting in basement
Utilities
- Forced Air Heating and Cooling System
- Vented Exhaust Fan
- Underground Utilities
- Gas Water Heater
- Cable TV Available
Community Details
- Property has a Home Owners Association
- Association fees include amenities-some
- Tamaron Hollow Subdivision
Matterport 3D Tour
Floorplans
Map
Home Values in the Area
Average Home Value in this Area
Property History
| Date | Event | Price | List to Sale | Price per Sq Ft |
|---|---|---|---|---|
| 11/13/2025 11/13/25 | For Sale | $1,499,999 | 0.0% | $375 / Sq Ft |
| 11/13/2025 11/13/25 | Off Market | $1,499,999 | -- | -- |
| 10/06/2025 10/06/25 | For Sale | $1,499,999 | 0.0% | $375 / Sq Ft |
| 08/01/2017 08/01/17 | Rented | $4,000 | -16.7% | -- |
| 07/03/2017 07/03/17 | Under Contract | -- | -- | -- |
| 12/28/2016 12/28/16 | For Rent | $4,800 | -- | -- |
About the Listing Agent

Your Friend! Your trusted advisor! I guarantee peace of mind.
With over 21 years of corporate experience in financial and tech industries, I bring a unique approach to real estate that blends expertise with a focus on customer satisfaction. My priority is always your success. From navigating the market to negotiating the best deal, I ensure that your needs are always met with professionalism and dedication.
I am proud to have earned 5-star reviews from my clients, reflecting my
Rohan's Other Listings
Source: All Jersey MLS
MLS Number: 2660632M
- 10 Pierson St
- 101 Pearce Ln
- 265 Friendship Rd
- 4261 Bayberry Ct
- 5062 Beech Ct
- 5192 Beech Ct
- 16 Dawn Ct
- 204 Camelot Ct
- 78 Old Route
- 64 Cottonwood Ct
- 61 Cottonwood Ct
- 23 Deerberry Ln
- 113 Northumberland Way
- 18 Foxtail Ln
- 33 Foxtail Ln
- 2 Wynwood Dr
- 15 Meadowlark Dr
- 269 Raymond Rd
- 23 Regal Dr
- 555 Georges Rd





