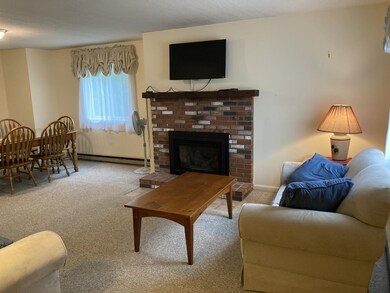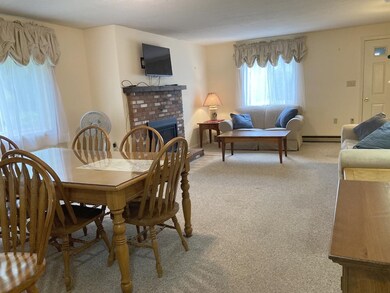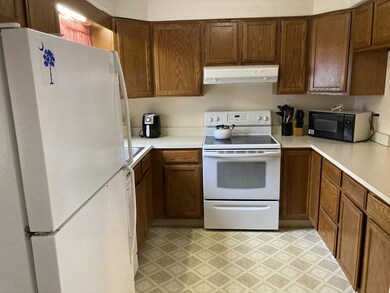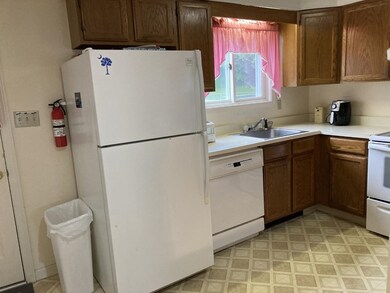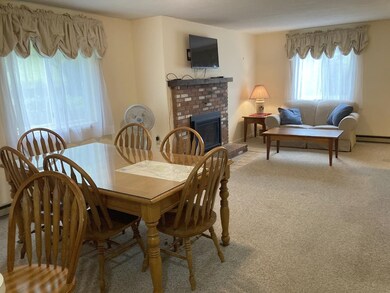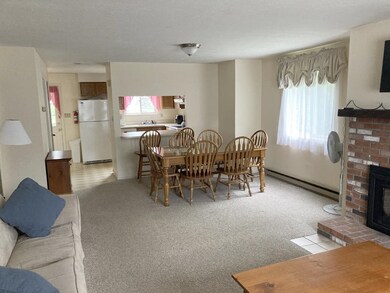6 Monroe Dr Unit 111 Woodstock, NH 03262
Estimated payment $2,521/month
Highlights
- Mountain View
- Contemporary Architecture
- Community Basketball Court
- Deck
- Loft
- Natural Light
About This Home
Grindelwald and Eiger, this isn’t, but North Woodstock is all you’d expect from a village at the door of Loon Mtn. Alpine Village condominium is a seasoned, extremely well managed association. Lots of room for the whole gang to stay here with a prime location, nearby tons of 4 season amenities, and recreation opportunities. End unit with new LP fired fireplace for comfort and efficiency. Don’t miss this great value. Showings start at the Open House on Sunday June 29 from noon-4pm.
Listing Agent
Coldwell Banker Old Mill Properties/B License #007411 Listed on: 06/19/2025

Property Details
Home Type
- Condominium
Est. Annual Taxes
- $3,767
Year Built
- Built in 1985
Home Design
- Contemporary Architecture
- Concrete Foundation
- Wood Siding
- Vertical Siding
Interior Spaces
- Property has 2.5 Levels
- Natural Light
- Open Floorplan
- Loft
- Mountain Views
- Dishwasher
- Dryer
Flooring
- Carpet
- Vinyl
Bedrooms and Bathrooms
- 4 Bedrooms
Parking
- Paved Parking
- Assigned Parking
- 1 to 5 Parking Spaces
Schools
- Lin-Wood Public Elementary And Middle School
- Lin-Wood Public High School
Utilities
- Underground Utilities
- Cable TV Available
Additional Features
- Low Pile Carpeting
- Deck
Listing and Financial Details
- Legal Lot and Block 8T-011 / 003
- Assessor Parcel Number 101
Community Details
Recreation
- Community Basketball Court
- Snow Removal
Additional Features
- Alpine Village Condos
- Common Area
Map
Home Values in the Area
Average Home Value in this Area
Tax History
| Year | Tax Paid | Tax Assessment Tax Assessment Total Assessment is a certain percentage of the fair market value that is determined by local assessors to be the total taxable value of land and additions on the property. | Land | Improvement |
|---|---|---|---|---|
| 2024 | $3,767 | $185,400 | $0 | $185,400 |
| 2023 | $3,604 | $185,400 | $0 | $185,400 |
| 2022 | $3,408 | $185,400 | $0 | $185,400 |
| 2021 | $3,523 | $185,400 | $0 | $185,400 |
| 2020 | $3,699 | $185,400 | $0 | $185,400 |
| 2019 | $3,551 | $163,700 | $0 | $163,700 |
| 2018 | $3,276 | $163,700 | $0 | $163,700 |
| 2016 | $3,256 | $163,700 | $0 | $163,700 |
| 2015 | $3,099 | $163,700 | $0 | $163,700 |
| 2014 | $3,019 | $159,800 | $0 | $159,800 |
| 2012 | $2,924 | $163,510 | $0 | $163,510 |
Property History
| Date | Event | Price | List to Sale | Price per Sq Ft | Prior Sale |
|---|---|---|---|---|---|
| 09/29/2025 09/29/25 | Price Changed | $419,900 | -2.3% | $267 / Sq Ft | |
| 08/14/2025 08/14/25 | Price Changed | $429,900 | -2.3% | $274 / Sq Ft | |
| 06/19/2025 06/19/25 | For Sale | $439,900 | +6.8% | $280 / Sq Ft | |
| 11/29/2022 11/29/22 | Sold | $412,000 | -6.3% | $252 / Sq Ft | View Prior Sale |
| 10/11/2022 10/11/22 | Pending | -- | -- | -- | |
| 09/16/2022 09/16/22 | For Sale | $439,900 | -- | $269 / Sq Ft |
Purchase History
| Date | Type | Sale Price | Title Company |
|---|---|---|---|
| Warranty Deed | $412,000 | None Available | |
| Warranty Deed | -- | -- |
Mortgage History
| Date | Status | Loan Amount | Loan Type |
|---|---|---|---|
| Open | $75,000 | Purchase Money Mortgage |
Source: PrimeMLS
MLS Number: 5047394
APN: WDST-000101-000003-000008T-000111
- 23 Oakes St
- 17 Ridge Dr Unit A-14
- 65 Riverfront Dr Unit 217
- 45 Riverfront Dr Unit 242
- 16 Riverfront Dr Unit 293
- 16 Riverfront Dr Unit 292
- 11 Cascade Dr Unit 288
- 252-254 Lost River Rd
- 164 Deer Park Dr Unit 160D
- 164 Deer Park Dr Unit 161D
- 164 Deer Park Dr Unit 168D
- 156 Deer Park Dr Unit 135 A
- 164 Deer Park Dr Unit 173A
- 206-011 Lost River Rd
- 56 Kancamagus Hwy
- 9 Moose Ln
- 25 Main St
- 34 Franklin St
- 23 Hummingbird Rd Unit 7
- 78 Main St Unit 3A
- 23 Ridge Dr Unit 28
- 45 Kancamagus Hwy Unit 4
- 170 Us Route 3
- 51 Church St
- 231 Daniel Webster Hwy
- 114 Bunker Ln
- 28 Yellow Birch Cir Unit ID1262032P
- 179 S Peak Rd Unit ID1262023P
- 48 Westview Rd Unit B
- 32 Fox Run Rd
- 196 Black Mountain Rd Unit ID1262025P
- 1033 Daniel Webster Hwy
- 107 Black Mountain Rd
- 17 Granite Rd
- 4 Jack O'Lantern Dr Unit 31
- 53 Sunrise Hill Rd
- 15 W Branch Rd
- 10 Avalanche Way Unit 12
- 23 Black Bear Rd Unit 202
- 32 Tyler Spring Way Unit 13

