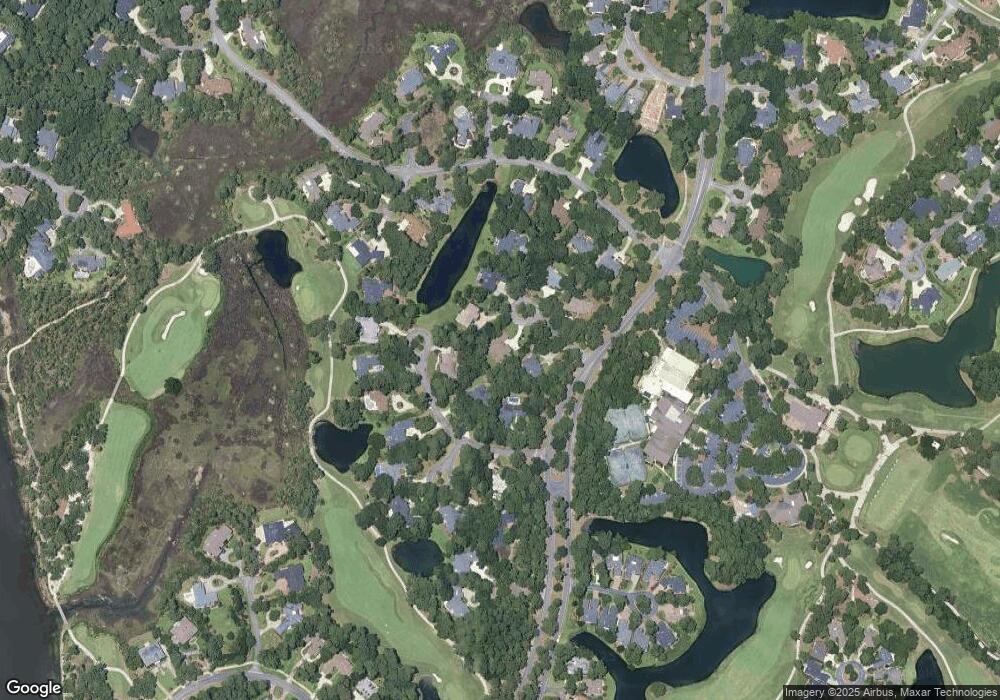6 Moonglade Ln Savannah, GA 31411
Estimated Value: $895,803 - $1,035,000
3
Beds
3
Baths
3,300
Sq Ft
$284/Sq Ft
Est. Value
About This Home
This home is located at 6 Moonglade Ln, Savannah, GA 31411 and is currently estimated at $937,951, approximately $284 per square foot. 6 Moonglade Ln is a home located in Chatham County with nearby schools including Hesse School, Jenkins High School, and Bethesda Academy.
Ownership History
Date
Name
Owned For
Owner Type
Purchase Details
Closed on
Feb 20, 2018
Sold by
Master Jacob W
Bought by
Snyder Greg P and Snyder Gina M
Current Estimated Value
Home Financials for this Owner
Home Financials are based on the most recent Mortgage that was taken out on this home.
Original Mortgage
$110,000
Outstanding Balance
$93,532
Interest Rate
4.15%
Mortgage Type
New Conventional
Estimated Equity
$844,419
Create a Home Valuation Report for This Property
The Home Valuation Report is an in-depth analysis detailing your home's value as well as a comparison with similar homes in the area
Home Values in the Area
Average Home Value in this Area
Purchase History
| Date | Buyer | Sale Price | Title Company |
|---|---|---|---|
| Snyder Greg P | $450,000 | -- |
Source: Public Records
Mortgage History
| Date | Status | Borrower | Loan Amount |
|---|---|---|---|
| Open | Snyder Greg P | $110,000 |
Source: Public Records
Tax History
| Year | Tax Paid | Tax Assessment Tax Assessment Total Assessment is a certain percentage of the fair market value that is determined by local assessors to be the total taxable value of land and additions on the property. | Land | Improvement |
|---|---|---|---|---|
| 2025 | $6,243 | $322,840 | $110,000 | $212,840 |
| 2024 | $54 | $326,320 | $110,000 | $216,320 |
| 2023 | $5,376 | $244,960 | $52,800 | $192,160 |
| 2022 | $5,774 | $240,280 | $52,800 | $187,480 |
| 2021 | $5,816 | $182,440 | $52,800 | $129,640 |
| 2020 | $5,803 | $179,600 | $52,800 | $126,800 |
| 2019 | $5,888 | $179,760 | $52,800 | $126,960 |
| 2018 | $5,722 | $164,240 | $52,800 | $111,440 |
| 2017 | $5,463 | $165,280 | $52,800 | $112,480 |
| 2016 | $4,326 | $135,600 | $52,800 | $82,800 |
| 2014 | $6,284 | $164,960 | $0 | $0 |
Source: Public Records
Map
Nearby Homes
- 10 Pineside Ln
- 7 Springpine Ln
- 2 Broomsedge Ln
- 1 Leatherwood Ln
- 6 River Otter Ln
- 15 Riding Ln
- 43 Cabbage Crossing
- 5 Sparkleberry Ln
- 5 Clairborn Retreat
- 29 Log Landing Rd
- 4 Odingsell Ln
- 5 Skipjack Ln
- 2 Low Country Ln
- 2 Franklin Creek Rd S
- 17 Franklin Creek Rd N
- 15 Franklin Creek Rd N
- 5 Franklin Ct
- 136 Saltwater Way
- 115 Saltwater Way
- 125 Melinda Cir
- 7 Moonglade Ln
- 5 Moonglade Ln
- 2 Calico Crab Retreat
- 3 Calico Crab Retreat
- 1 Calico Crab Retreat
- 4 Moonglade Ln
- 1 Moonglade Ln
- 3 Moonglade Ln
- 4 Waterside Rd
- 5 Calico Crab Retreat
- 12 Calico Crab Retreat
- 2 Waterside Rd
- 6 Calico Crab Retreat
- 4 Calico Crab Retreat
- 8 Calico Crab Retreat
- 4 Foxglove Ln
- 6 Waterside Rd
- 8 Waterside Rd
- 5 Foxglove Ln
- 3 Foxglove Ln
Your Personal Tour Guide
Ask me questions while you tour the home.
