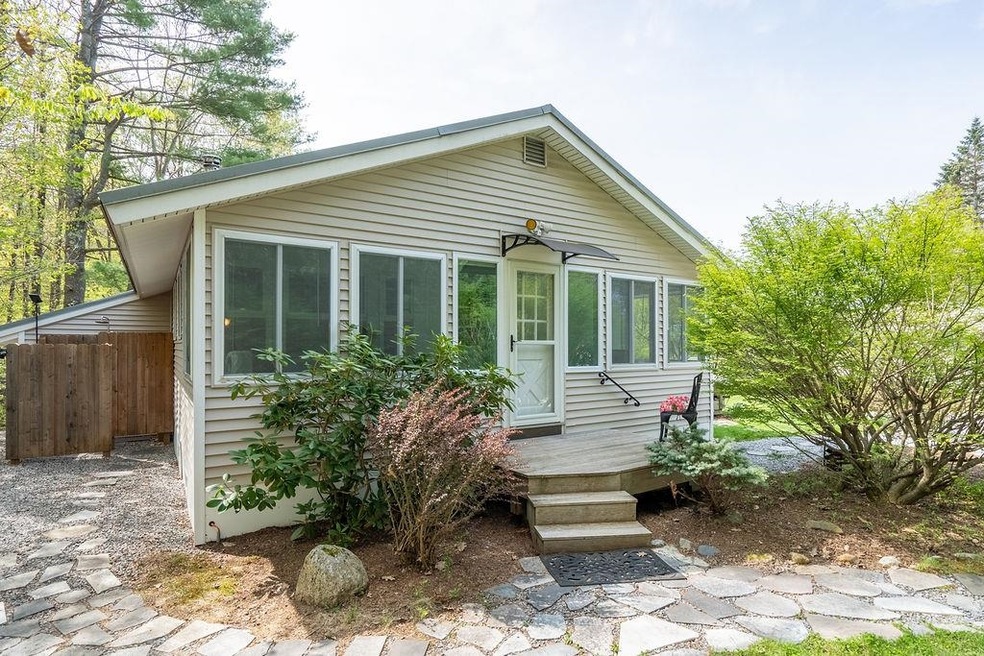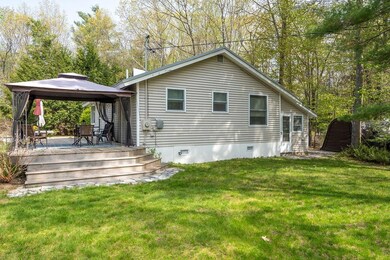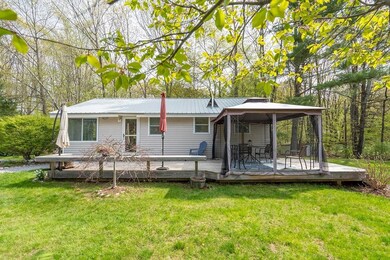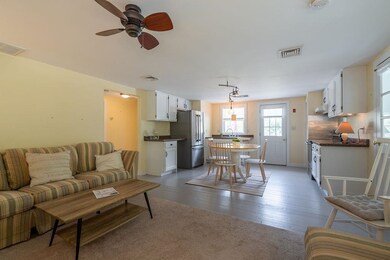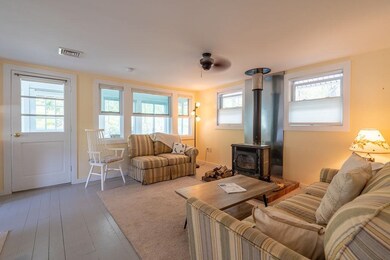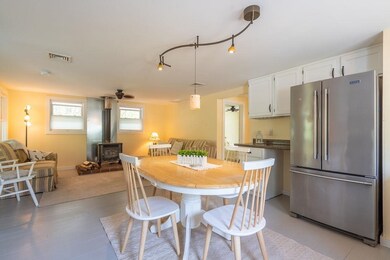
6 Morgan Rd Hillsborough, NH 03244
Hillsboro NeighborhoodHighlights
- Beach Access
- Wood Burning Stove
- Double Pane Windows
- Deck
- Wood Flooring
- Air Conditioning
About This Home
As of June 2023Looking for a charming home with a private beach to Pierce Lake? This two bedroom, one bathroom home, comes with deeded beach access with only 9 other lots, where you can enjoy the beach, beautiful sunsets and deep water access. The home is on a level lot that's landscaped with stunning perennials, an outside shower and multiple decks offering plenty of space to unwind and enjoy the natural beauty of the area. The home has been meticulously maintained and is a 4 season property with open floor plan, lots of natural light and a cozy woodstove to cuddle up next to. Don't miss out on this hidden gem. Delayed showings start Saturday, 05/13/2023 by appointment only.
Last Agent to Sell the Property
BHHS Verani Concord License #072288 Listed on: 05/10/2023

Home Details
Home Type
- Single Family
Est. Annual Taxes
- $3,894
Year Built
- Built in 1965
Lot Details
- 0.3 Acre Lot
- Landscaped
- Level Lot
- Property is zoned Rural - Lake Lots
Parking
- Stone Driveway
Home Design
- Pillar, Post or Pier Foundation
- Wood Frame Construction
- Metal Roof
- Vinyl Siding
Interior Spaces
- 864 Sq Ft Home
- 1-Story Property
- Ceiling Fan
- Wood Burning Stove
- Double Pane Windows
- Blinds
- Window Screens
- Wood Flooring
- Fire and Smoke Detector
- Electric Range
Bedrooms and Bathrooms
- 2 Bedrooms
- 1 Bathroom
Laundry
- Laundry on main level
- Dryer
- Washer
Basement
- Exterior Basement Entry
- Crawl Space
Outdoor Features
- Beach Access
- Shared Private Water Access
- Deep Water Access
- Deck
- Shed
Schools
- Hillsboro-Deering Elementary School
- Hillsboro-Deering Middle School
- Hillsboro-Deering High School
Utilities
- Air Conditioning
- Forced Air Heating System
- Vented Exhaust Fan
- Heating System Uses Gas
- Heating System Uses Wood
- 100 Amp Service
- Power Generator
- Drilled Well
- Electric Water Heater
- Septic Tank
- Leach Field
- High Speed Internet
Community Details
- Common Area
Listing and Financial Details
- Tax Lot 36
Ownership History
Purchase Details
Home Financials for this Owner
Home Financials are based on the most recent Mortgage that was taken out on this home.Purchase Details
Home Financials for this Owner
Home Financials are based on the most recent Mortgage that was taken out on this home.Similar Homes in Hillsborough, NH
Home Values in the Area
Average Home Value in this Area
Purchase History
| Date | Type | Sale Price | Title Company |
|---|---|---|---|
| Warranty Deed | $120,000 | -- | |
| Warranty Deed | $74,500 | -- |
Mortgage History
| Date | Status | Loan Amount | Loan Type |
|---|---|---|---|
| Previous Owner | $57,675 | Purchase Money Mortgage |
Property History
| Date | Event | Price | Change | Sq Ft Price |
|---|---|---|---|---|
| 06/21/2023 06/21/23 | Sold | $296,000 | -1.3% | $343 / Sq Ft |
| 05/20/2023 05/20/23 | Pending | -- | -- | -- |
| 05/10/2023 05/10/23 | For Sale | $299,900 | +149.9% | $347 / Sq Ft |
| 07/11/2017 07/11/17 | Sold | $120,000 | -4.0% | $167 / Sq Ft |
| 06/26/2017 06/26/17 | Pending | -- | -- | -- |
| 06/01/2017 06/01/17 | For Sale | $125,000 | -- | $174 / Sq Ft |
Tax History Compared to Growth
Tax History
| Year | Tax Paid | Tax Assessment Tax Assessment Total Assessment is a certain percentage of the fair market value that is determined by local assessors to be the total taxable value of land and additions on the property. | Land | Improvement |
|---|---|---|---|---|
| 2024 | $4,488 | $134,200 | $98,400 | $35,800 |
| 2023 | $4,190 | $134,200 | $98,400 | $35,800 |
| 2022 | $3,582 | $134,200 | $98,400 | $35,800 |
| 2021 | $3,881 | $134,200 | $98,400 | $35,800 |
| 2020 | $3,856 | $134,200 | $98,400 | $35,800 |
| 2018 | $6,434 | $129,800 | $98,300 | $31,500 |
| 2017 | $6,174 | $129,100 | $98,300 | $30,800 |
| 2016 | $3,749 | $127,000 | $89,100 | $37,900 |
| 2015 | $3,689 | $127,000 | $89,100 | $37,900 |
| 2014 | $3,500 | $127,000 | $89,100 | $37,900 |
| 2013 | $3,564 | $127,000 | $89,100 | $37,900 |
Agents Affiliated with this Home
-

Seller's Agent in 2023
Cindy Cullen
BHHS Verani Concord
(603) 464-9997
29 in this area
115 Total Sales
-

Buyer's Agent in 2023
Shannon Mounsey
REAL Broker NH, LLC
(603) 494-9999
2 in this area
124 Total Sales
-
G
Seller's Agent in 2017
Genevieve Pandolfo
BHHS Verani Bedford
(603) 361-3057
37 Total Sales
Map
Source: PrimeMLS
MLS Number: 4952126
APN: HLBO-000020-000036
- 91 Barden Hill Rd
- 175 Sawmill Rd
- 107 Mountainside Dr
- 00 Mountainside Dr
- 298 2nd New Hampshire Turnpike
- 626 W Main St
- 000 Gibson Mountain Rd
- 15 Sulphur Hill Rd
- 11B -425 W Main St
- 6 Beard Rd
- 20 Bennett Cir
- 0 Route 202 Route Unit 4983445
- 155 Sulphur Hill Rd
- 0 W Main St Unit 5026007
- 147 Shedd Rd
- 25 Meeting Hill Rd
- 36 Bradford Cir
- 13 Mcneil Rd
- 15 Knapton Cir
- 212 W Main St
