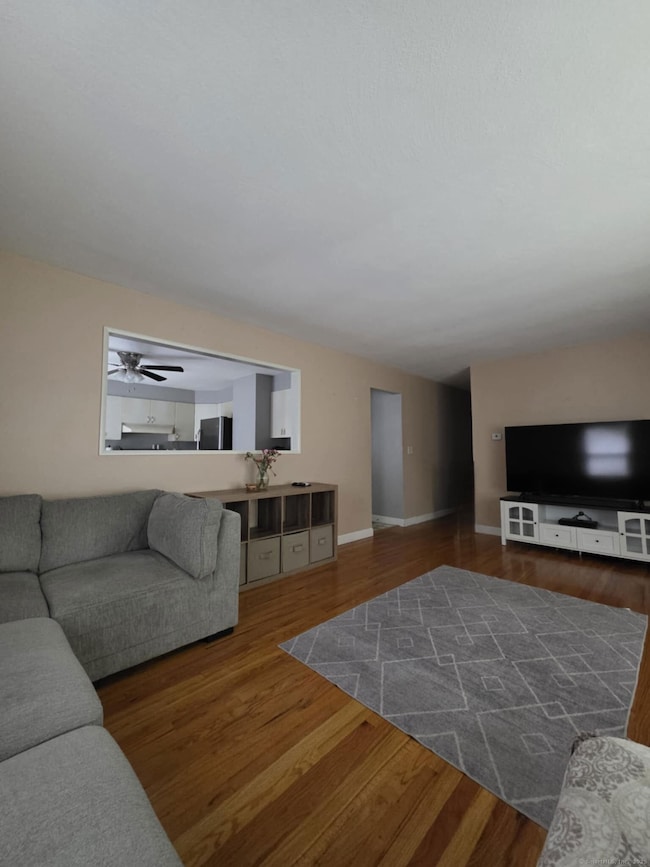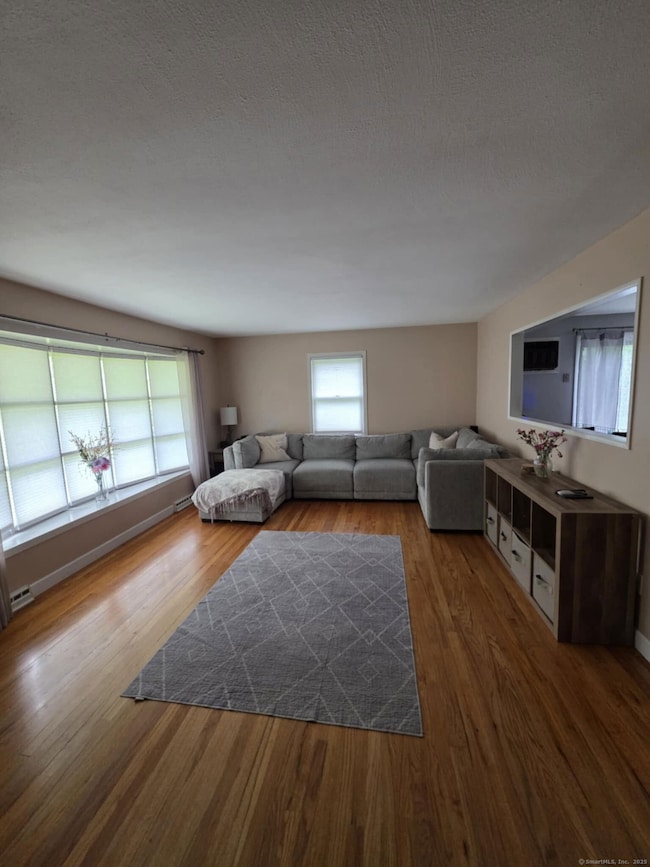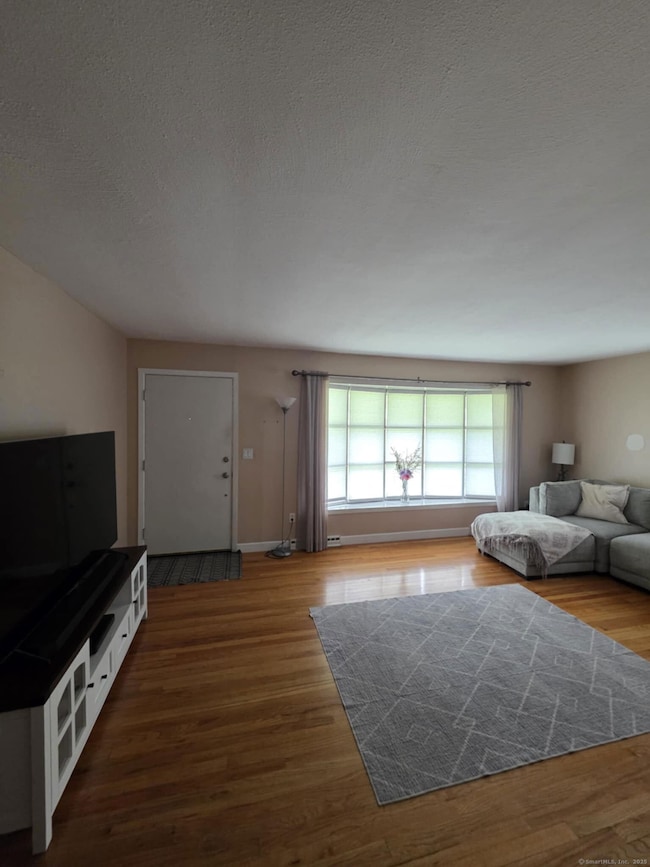
6 Morningstar Dr Seymour, CT 06483
Estimated payment $2,571/month
Highlights
- Deck
- Attic
- Ceiling Fan
- Ranch Style House
- Shed
About This Home
Welcome to 6 Morningstar Drive, a well-maintained 3-bedroom, 1-bath ranch located in the quiet North Pond Village neighborhood of Seymour. Set on a 0.26-acre lot, this home offers a functional layout with just over 1,100 square feet of living space and refinished hardwood floors throughout the main level, adding warmth and character to each room. The main level includes a bright living room, an eat-in kitchen, and three comfortable bedrooms, all on one floor. The full walk-out basement provides ample storage space, a laundry area, and access to the two-car under-house garage. Outside, you'll find a side yard with a deck and storage shed, offering usable outdoor space with room to personalize. This home has been thoughtfully cared for over the years and presents a great opportunity for buyers seeking a solid property in a convenient location close to schools, shopping, and Route 8. Showing begin on 7/23
Home Details
Home Type
- Single Family
Est. Annual Taxes
- $5,629
Year Built
- Built in 1956
Lot Details
- 0.26 Acre Lot
Home Design
- Ranch Style House
- Concrete Foundation
- Asphalt Shingled Roof
- Concrete Siding
- Vinyl Siding
Interior Spaces
- 1,120 Sq Ft Home
- Ceiling Fan
- Pull Down Stairs to Attic
Kitchen
- Oven or Range
- Dishwasher
Bedrooms and Bathrooms
- 3 Bedrooms
- 1 Full Bathroom
Laundry
- Laundry on lower level
- Dryer
Basement
- Basement Fills Entire Space Under The House
- Garage Access
Parking
- 2 Car Garage
- Parking Deck
Outdoor Features
- Deck
- Shed
Utilities
- Cooling System Mounted In Outer Wall Opening
- Heating System Uses Oil
- Heating System Uses Oil Above Ground
- Propane Water Heater
Listing and Financial Details
- Assessor Parcel Number 1323717
Map
Home Values in the Area
Average Home Value in this Area
Tax History
| Year | Tax Paid | Tax Assessment Tax Assessment Total Assessment is a certain percentage of the fair market value that is determined by local assessors to be the total taxable value of land and additions on the property. | Land | Improvement |
|---|---|---|---|---|
| 2024 | $4,918 | $133,490 | $35,980 | $97,510 |
| 2023 | $4,803 | $133,490 | $35,980 | $97,510 |
| 2022 | $4,751 | $133,490 | $35,980 | $97,510 |
| 2021 | $4,633 | $133,490 | $35,980 | $97,510 |
| 2020 | $4,455 | $123,760 | $42,350 | $81,410 |
| 2019 | $4,455 | $123,760 | $42,350 | $81,410 |
| 2018 | $4,455 | $123,760 | $42,350 | $81,410 |
| 2017 | $4,455 | $123,760 | $42,350 | $81,410 |
| 2016 | $4,455 | $123,760 | $42,350 | $81,410 |
| 2015 | $4,518 | $130,620 | $44,590 | $86,030 |
| 2014 | $4,446 | $130,620 | $44,590 | $86,030 |
Property History
| Date | Event | Price | Change | Sq Ft Price |
|---|---|---|---|---|
| 07/20/2025 07/20/25 | For Sale | $379,900 | +99.9% | $339 / Sq Ft |
| 06/27/2017 06/27/17 | Sold | $190,000 | +0.1% | $170 / Sq Ft |
| 04/11/2017 04/11/17 | For Sale | $189,900 | -- | $170 / Sq Ft |
Purchase History
| Date | Type | Sale Price | Title Company |
|---|---|---|---|
| Warranty Deed | $190,000 | -- | |
| Quit Claim Deed | -- | -- | |
| Warranty Deed | $179,000 | -- | |
| Warranty Deed | $134,000 | -- |
Mortgage History
| Date | Status | Loan Amount | Loan Type |
|---|---|---|---|
| Open | $185,100 | Balloon | |
| Closed | $186,558 | FHA | |
| Previous Owner | $158,000 | No Value Available | |
| Previous Owner | $161,100 | No Value Available |
Similar Homes in the area
Source: SmartMLS
MLS Number: 24113193
APN: SEYM-000814-000000-000038
- 4 Daisy Dr
- 39 Roberts St Unit 6
- 12 April Gardens Rd Unit A
- 263 Seymour Rd
- 7 Franklin St
- 8-10 Rimmon St
- 22 Brook St
- 85 Balance Rock Rd Unit 14
- 388 S Main St Unit 16
- 388 S Main St Unit 22
- 79 Balance Rock Rd Unit 14
- 11 Sagamore Dr
- 87 S Main St
- 273 Blackberry Hill Rd
- 2 N Main St
- 39 Highland Ave
- 23 Beacon St
- 400 Boulder Pass
- 188 Falls Rd
- 119 Fairwood Rd






