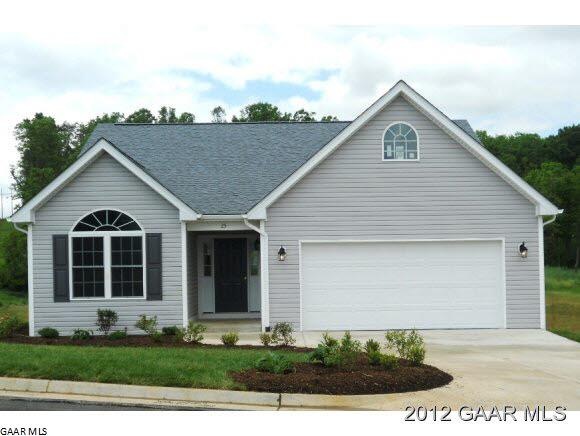
6 Morningview Ct Stuarts Draft, VA 24477
Highlights
- Mountain View
- Vaulted Ceiling
- Breakfast Bar
- Deck
- 2 Car Attached Garage
- Living Room
About This Home
As of August 2019Pre-sale! This home offers a very functional open floor plan with split bedroom design. There are an abundance of cabinets and counter space in the open kitchen. The master bedroom is bright and airy with a large walk-in closet.
Last Agent to Sell the Property
Bill Hausrath
VALLEY REAL ESTATE BROKERS WAYNESBORO License #0225111994
Last Buyer's Agent
Member MLS Non
NON MLS FIRM
Home Details
Home Type
- Single Family
Est. Annual Taxes
- $1,694
Year Built
- Built in 2012
Lot Details
- 10,454 Sq Ft Lot
- Property fronts an easement
Home Design
- Vinyl Siding
Interior Spaces
- 1,596 Sq Ft Home
- 1-Story Property
- Vaulted Ceiling
- Living Room
- Dining Room
- Mountain Views
- Laundry Room
Kitchen
- Breakfast Bar
- Electric Range
- Microwave
- Dishwasher
- Formica Countertops
Flooring
- Carpet
- Vinyl
Bedrooms and Bathrooms
- 3 Main Level Bedrooms
- 2 Full Bathrooms
Parking
- 2 Car Attached Garage
- Driveway
Outdoor Features
- Deck
Schools
- Riverheads Elementary School
- Beverley Manor Middle School
- Riverheads High School
Utilities
- Central Air
- Heat Pump System
Community Details
- Property has a Home Owners Association
- Built by COUNTRYSIDE
- Overlook Subdivision
Ownership History
Purchase Details
Home Financials for this Owner
Home Financials are based on the most recent Mortgage that was taken out on this home.Purchase Details
Home Financials for this Owner
Home Financials are based on the most recent Mortgage that was taken out on this home.Map
Similar Homes in the area
Home Values in the Area
Average Home Value in this Area
Purchase History
| Date | Type | Sale Price | Title Company |
|---|---|---|---|
| Warranty Deed | $235,000 | -- | |
| Warranty Deed | $196,900 | Attorney |
Mortgage History
| Date | Status | Loan Amount | Loan Type |
|---|---|---|---|
| Open | $234,000 | VA | |
| Previous Owner | $170,320 | New Conventional |
Property History
| Date | Event | Price | Change | Sq Ft Price |
|---|---|---|---|---|
| 08/15/2019 08/15/19 | Sold | $234,000 | -0.4% | $144 / Sq Ft |
| 07/13/2019 07/13/19 | Pending | -- | -- | -- |
| 05/30/2019 05/30/19 | For Sale | $235,000 | +9.4% | $145 / Sq Ft |
| 07/09/2012 07/09/12 | Sold | $214,780 | +0.9% | $135 / Sq Ft |
| 07/03/2012 07/03/12 | Pending | -- | -- | -- |
| 03/27/2012 03/27/12 | For Sale | $212,900 | -- | $133 / Sq Ft |
Tax History
| Year | Tax Paid | Tax Assessment Tax Assessment Total Assessment is a certain percentage of the fair market value that is determined by local assessors to be the total taxable value of land and additions on the property. | Land | Improvement |
|---|---|---|---|---|
| 2024 | $1,694 | $325,800 | $60,000 | $265,800 |
| 2023 | $1,359 | $215,700 | $60,000 | $155,700 |
| 2022 | $1,359 | $215,700 | $60,000 | $155,700 |
| 2021 | $1,359 | $215,700 | $60,000 | $155,700 |
| 2020 | $1,359 | $215,700 | $60,000 | $155,700 |
| 2019 | $1,359 | $215,700 | $60,000 | $155,700 |
| 2018 | $1,244 | $197,512 | $60,000 | $137,512 |
| 2017 | $1,146 | $197,512 | $60,000 | $137,512 |
| 2016 | $1,146 | $197,512 | $60,000 | $137,512 |
| 2015 | $192 | $197,512 | $60,000 | $137,512 |
| 2014 | $192 | $197,512 | $60,000 | $137,512 |
| 2013 | $192 | $182,700 | $50,000 | $132,700 |
Source: Charlottesville Area Association of REALTORS®
MLS Number: 194373
APN: 083A 9 145
- 15 Lookover Terrace
- 15 Lookover Terrace
- 15 Lookover Terrace
- 162 Rebecca Ct
- 161 Rebecca Ct
- 108 Rebecca Ct
- 160 Rebecca Ct
- 56 Sweetview Ct
- 27 Sweetview Ct
- 43 Sweetview Ct
- 59 Sweetview Ct
- 58 Sweetview Ct
- 911 Old White Hill Rd
- 699 Old White Hill Rd
- Tbd Sweetview Ct
- Tbd Sweetview Ct
- 0 Johnson Dr
- 19 Our Ln
- 56 Meriwether Cir
- 14 Stuart Ave
