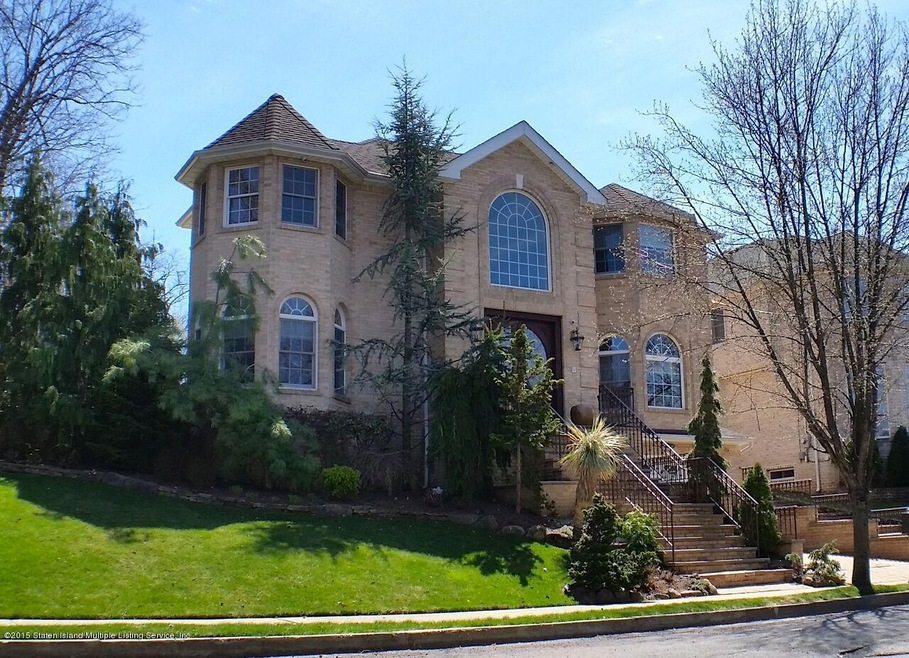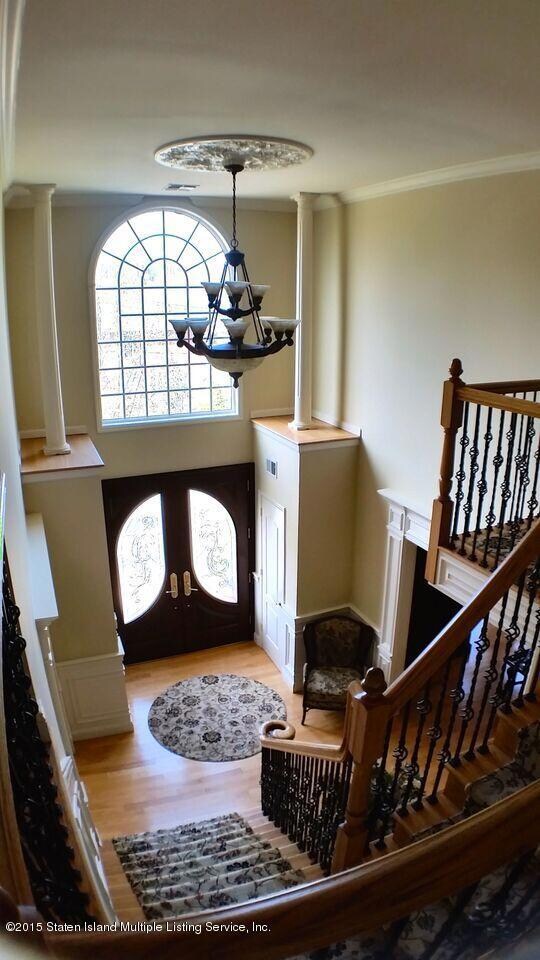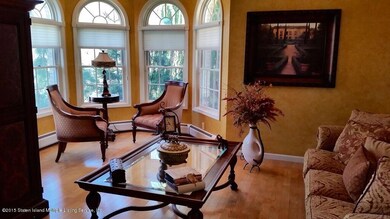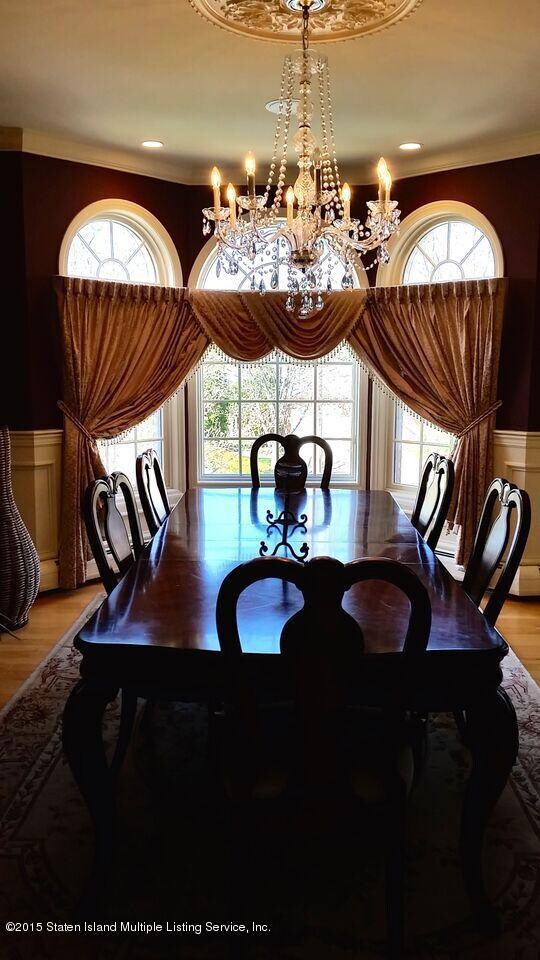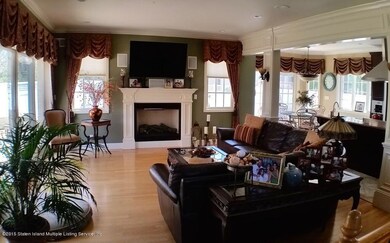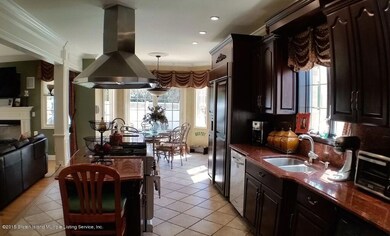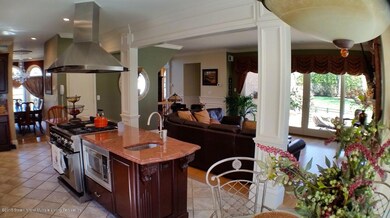
6 Morton St Staten Island, NY 10306
Richmondtown NeighborhoodEstimated Value: $1,385,000 - $1,938,000
Highlights
- In Ground Pool
- Colonial Architecture
- 1 Car Attached Garage
- P.S. 23 Richmondtown Rated A
- Formal Dining Room
- Eat-In Kitchen
About This Home
As of October 2018BEAUTIFUL ALL BRICK ONE FAMILY COLONIAL IN RICHMONDTOWN, BUILDERS OWN HOME, THIS HOME OFFERS 7 ROOMS,3,600 SQ FT OF LIVING SPACE, 4 BEDROOMS, 5 BATHS,GRANITE EAT IN KITCHEN, SPACIOUS LIVING ROOM, FORMAL DINING ROOM,2 FIREPLACES, FINISHED BASEMENT,THEATRE ROOM,OFFICE OR EXTRA ROOM,RADIANT HEAT, BASEBOARD HEAT,IN GROUND HEATED POOL, BUILT IN OUT DOOR GRILL, ONE CAR GARAGE
Last Agent to Sell the Property
Teresa DiMattina
Connie Profaci Realty License #40DI0989032 Listed on: 09/11/2018
Last Buyer's Agent
Lucy Clemenza
Laird Klein Realty LLC License #10401310548
Home Details
Home Type
- Single Family
Est. Annual Taxes
- $9,600
Year Built
- Built in 2004
Lot Details
- 6,039 Sq Ft Lot
- Lot Dimensions are 81x109
- Fenced
- Back Yard
- Property is zoned R3-X
Parking
- 1 Car Attached Garage
- On-Street Parking
Home Design
- Colonial Architecture
- Brick Exterior Construction
Interior Spaces
- 2,800 Sq Ft Home
- 2-Story Property
- Living Room with Fireplace
- Formal Dining Room
- Home Security System
Kitchen
- Eat-In Kitchen
- Microwave
- Dishwasher
Bedrooms and Bathrooms
- 4 Bedrooms
- Primary Bathroom is a Full Bathroom
Outdoor Features
- In Ground Pool
- Patio
Utilities
- Heating System Uses Natural Gas
- Hot Water Baseboard Heater
- 220 Volts
Listing and Financial Details
- Legal Lot and Block 0012 / 04330
- Assessor Parcel Number 04330-0012
Ownership History
Purchase Details
Home Financials for this Owner
Home Financials are based on the most recent Mortgage that was taken out on this home.Purchase Details
Home Financials for this Owner
Home Financials are based on the most recent Mortgage that was taken out on this home.Similar Homes in Staten Island, NY
Home Values in the Area
Average Home Value in this Area
Purchase History
| Date | Buyer | Sale Price | Title Company |
|---|---|---|---|
| Scattaglia Robert | $1,350,000 | None Available | |
| Block Neil R | $753,505 | Exclusive Title Agency |
Mortgage History
| Date | Status | Borrower | Loan Amount |
|---|---|---|---|
| Open | Scattaglia Robert | $550,000 | |
| Previous Owner | Block Neil R | $390,000 | |
| Previous Owner | Block Neil R | $450,000 | |
| Previous Owner | Noce Construction Corp | $317,000 |
Property History
| Date | Event | Price | Change | Sq Ft Price |
|---|---|---|---|---|
| 10/03/2018 10/03/18 | Sold | $1,350,000 | -1.8% | $482 / Sq Ft |
| 09/18/2018 09/18/18 | Pending | -- | -- | -- |
| 09/11/2018 09/11/18 | For Sale | $1,375,000 | -- | $491 / Sq Ft |
Tax History Compared to Growth
Tax History
| Year | Tax Paid | Tax Assessment Tax Assessment Total Assessment is a certain percentage of the fair market value that is determined by local assessors to be the total taxable value of land and additions on the property. | Land | Improvement |
|---|---|---|---|---|
| 2024 | $13,223 | $84,840 | $13,922 | $70,918 |
| 2023 | $13,371 | $65,837 | $14,021 | $51,816 |
| 2022 | $13,044 | $68,520 | $17,940 | $50,580 |
| 2021 | $12,973 | $70,080 | $17,940 | $52,140 |
| 2020 | $12,310 | $69,540 | $17,940 | $51,600 |
| 2019 | $11,477 | $64,800 | $17,940 | $46,860 |
| 2018 | $11,184 | $54,864 | $14,364 | $40,500 |
| 2017 | $11,100 | $54,452 | $17,357 | $37,095 |
| 2016 | $10,269 | $51,370 | $15,673 | $35,697 |
| 2015 | $8,774 | $48,463 | $13,349 | $35,114 |
| 2014 | $8,774 | $45,720 | $14,940 | $30,780 |
Agents Affiliated with this Home
-
T
Seller's Agent in 2018
Teresa DiMattina
Connie Profaci Realty
-
L
Buyer's Agent in 2018
Lucy Clemenza
Laird Klein Realty LLC
Map
Source: Staten Island Multiple Listing Service
MLS Number: 1121393
APN: 04330-0012
