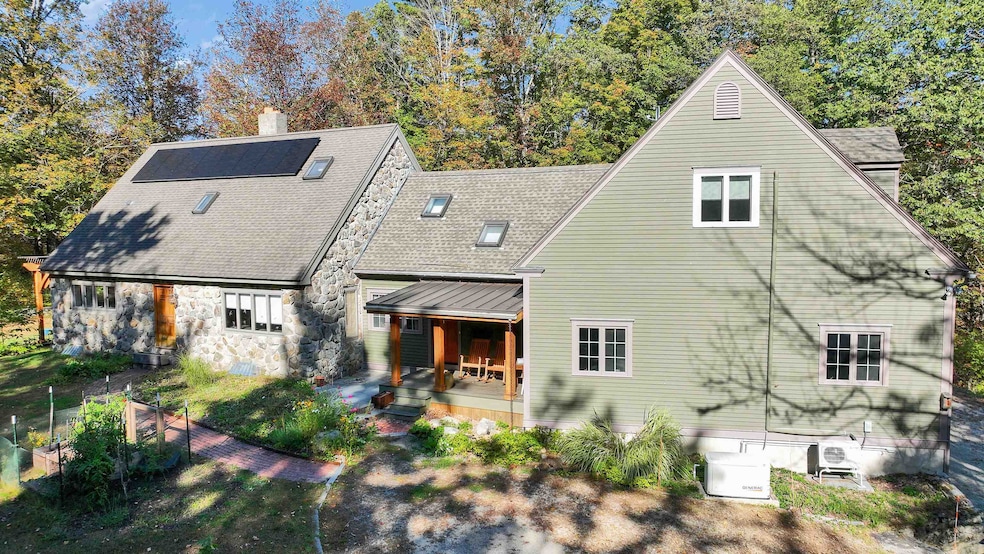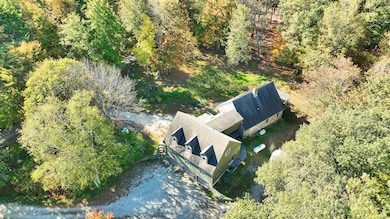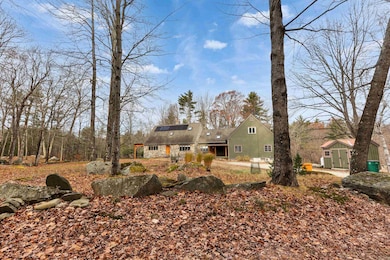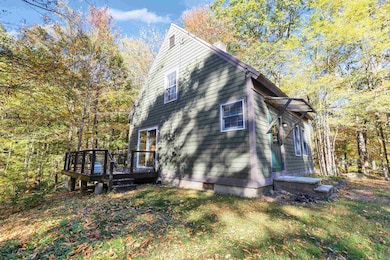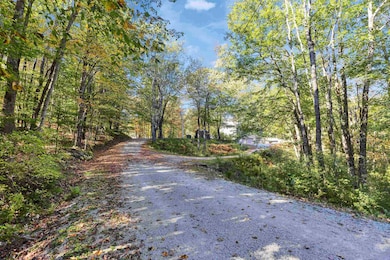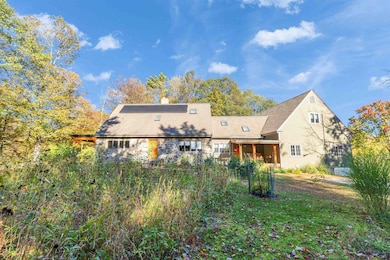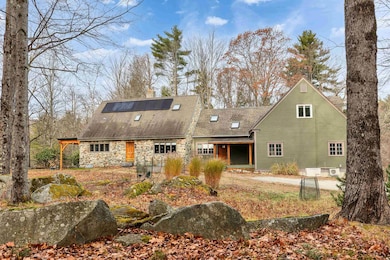6 Mottau Dr Lyndeborough, NH 03082
Estimated payment $6,585/month
Highlights
- Solar Power System
- 5.5 Acre Lot
- Secluded Lot
- Primary Bedroom Suite
- Craftsman Architecture
- Hearth Room
About This Home
Set on Blueberry Hill...the private compound of one of the founding members of Peter, Paul and Mary, and the home of famous artists, screenwriters, authors and musicians...is this extraordinary personal estate. Built of native materials and natural stone by a master craftsman...the property enjoys a serene country setting of remarkable privacy and peace. Features include a delightful custom chef's kitchen, generous master bedroom suite with walk-in closet with custom built-ins,private bath and adjacent office, 30'x 40' great room studio space with plumbed for bath,cathedral ceiling living room with stone fireplace hearth,efficient multi-zone heating, zoned air conditioning, solar electric panels with central automatic generator and fast hard wire internet service. Down the lane is a detached newly refurbished two bedroom, one bath guest house which is included in the compound. The best of modern design and convenience in an environment of great natural beauty awaits!
Listing Agent
Four Seasons Sotheby's International Realty License #009851 Listed on: 11/25/2025

Home Details
Home Type
- Single Family
Est. Annual Taxes
- $18,123
Year Built
- Built in 1980
Lot Details
- 5.5 Acre Lot
- Landscaped
- Secluded Lot
- Open Lot
- Lot Has A Rolling Slope
- Irrigation Equipment
- Wooded Lot
- Garden
- Property is zoned RURAL
Parking
- 3 Car Direct Access Garage
- Tuck Under Parking
- Automatic Garage Door Opener
- Gravel Driveway
- Unpaved Parking
- Visitor Parking
Home Design
- Craftsman Architecture
- Contemporary Architecture
- Arts and Crafts Architecture
- New Englander Architecture
- Wood Frame Construction
- Asphalt Shingled Roof
- Stone Siding
- Clapboard
Interior Spaces
- Property has 2 Levels
- Cathedral Ceiling
- Skylights
- Wood Burning Fireplace
- Natural Light
- Double Pane Windows
- Stained Glass
- Family Room Off Kitchen
- Living Room
- Combination Kitchen and Dining Room
- Den
- Loft
- Sun or Florida Room
- Storage
Kitchen
- Hearth Room
- Built-In Oven
- Gas Cooktop
- Dishwasher
- Kitchen Island
Flooring
- Wood
- Carpet
- Tile
Bedrooms and Bathrooms
- 3 Bedrooms
- Main Floor Bedroom
- Primary Bedroom Suite
- Studio bedroom
- En-Suite Bathroom
- Walk-In Closet
- Bathroom on Main Level
Laundry
- Dryer
- Washer
Basement
- Basement Fills Entire Space Under The House
- Interior Basement Entry
- Basement Storage
Home Security
- Home Security System
- Carbon Monoxide Detectors
- Fire and Smoke Detector
Accessible Home Design
- Kitchen has a 60 inch turning radius
- Hard or Low Nap Flooring
Schools
- Lyndeborough Central Elementary School
- Wilton-Lyndeboro Cooperative Middle School
- Wilton-Lyndeboro Sr. High School
Utilities
- Mini Split Air Conditioners
- Zoned Heating and Cooling System
- Baseboard Heating
- Hot Water Heating System
- Heating System Uses Oil
- Generator Hookup
- 200+ Amp Service
- Power Generator
- Drilled Well
- Water Heater
- Septic Tank
- Private Sewer
- Leach Field
Additional Features
- Solar Power System
- Patio
- Accessory Dwelling Unit (ADU)
Community Details
- Trails
Listing and Financial Details
- Tax Block 22
- Assessor Parcel Number 226
Map
Home Values in the Area
Average Home Value in this Area
Property History
| Date | Event | Price | List to Sale | Price per Sq Ft |
|---|---|---|---|---|
| 11/25/2025 11/25/25 | For Sale | $985,000 | -- | $225 / Sq Ft |
Source: PrimeMLS
MLS Number: 5070625
- 41 Cooper Ln
- 113 Gulf Rd
- 77 Salisbury Rd
- 31 Blanchard Hill Rd
- 58-6-2 Duggin Rd
- 58-2 Davisville Rd
- 342 Lyndeborough Rd
- 25 Burns Hill Rd
- F88-9 McGettigan Rd
- F/88-5 McGettigan Rd
- F/88-4 McGettigan Rd
- 171 S Hill Rd
- 143 Falcon Ridge Rd Unit 23
- 13 Dow Rd
- F88-10 McGettigan Rd
- Lots 4 & 7 Gibbons & Robbins Rd
- 815 Dodge Hill Rd
- 7 Dow Rd
- 33 Falcon Ridge Rd Unit 33
- 285 Cochran Hill Rd
- 15 Maple St Unit 2
- 26 N Main St Unit 3
- 26 N Main St Unit 7
- 26 N Main St Unit 5
- 267 N River Rd
- 167 Elm St
- 167 Elm St
- 159 Elm St Unit 1
- 95 Old County Rd N
- 93 West St Unit 25
- 33 Putnam St Unit C
- 24 Mason Rd
- 263 Elm Hill Rd
- 1 Pine St Unit C-20
- 99 Powers St Unit 174
- 99 Powers St Unit 131
- 98 Powers St Unit 228
- 90 Powers St
- 95 Powers St Unit 94
- 95 Powers St Unit 116
Ask me questions while you tour the home.
