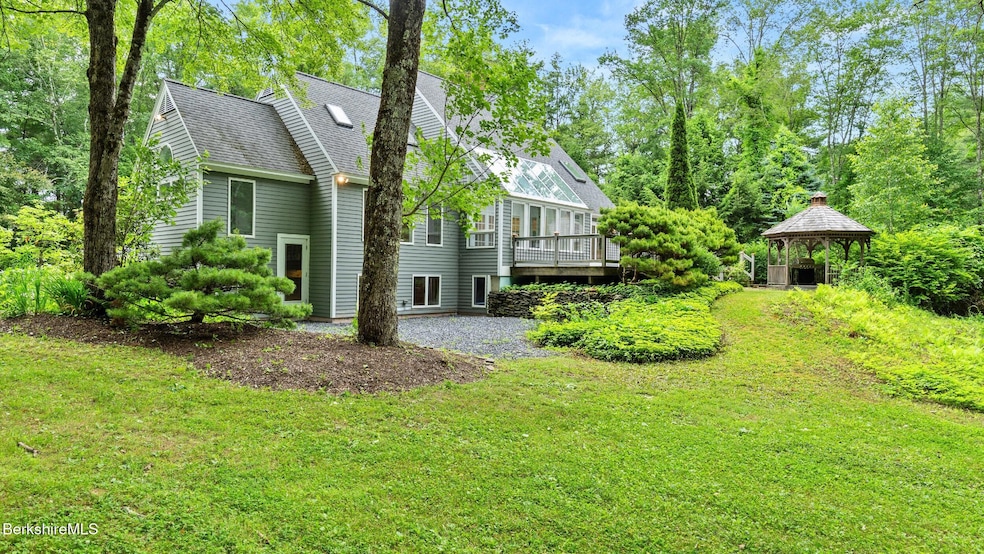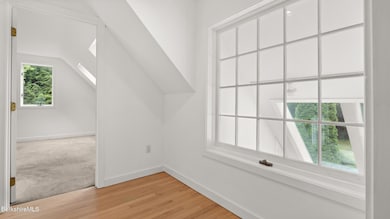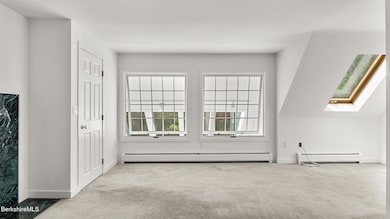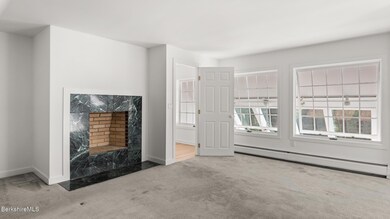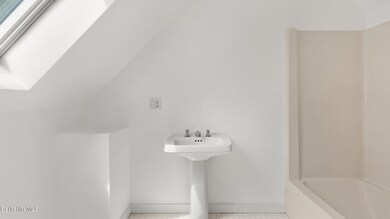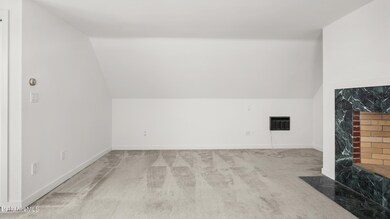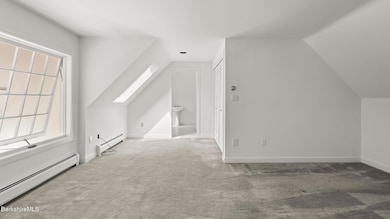
6 Muddy Brook Cir Great Barrington, MA 01230
Estimated payment $8,044/month
Highlights
- 146,362 Sq Ft lot
- Contemporary Architecture
- Wood Flooring
- Monument Mountain Regional High School Rated A-
- Cathedral Ceiling
- Main Floor Bedroom
About This Home
Stunning Contemporary Home in Great Barrington - Perfect Blend of Privacy and ConvenienceDiscover this beautifully designed 2,500 sq. ft. contemporary residence nestled in the desirable Great Barrington area. Offering 3 spacious bedroom suites , this home combines elegant style with everyday functionality.Step outside to your private fantasy backyard -- an entertainer's dream featuring a charming gazebo and a generous deck, perfect for hosting gatherings or relaxing in your own outdoor oasis.The oversized garage provides ample storage and includes a versatile space above, ready for your expansion ideas. With rough plumbing and electrical already in place, customizing this area is effortless. Located 2 min from Monument Mountain Reservation and 6 min from Main Street
Home Details
Home Type
- Single Family
Est. Annual Taxes
- $15,414
Year Built
- 1986
Lot Details
- 3.36 Acre Lot
- Mature Landscaping
- Privacy
- Landscaped with Trees
Home Design
- Contemporary Architecture
- Wood Frame Construction
- Asphalt Shingled Roof
- Wood Siding
- Clap Board Siding
- Clapboard
Interior Spaces
- 2,447 Sq Ft Home
- Cathedral Ceiling
- Skylights
- Sun or Florida Room
Kitchen
- Range
- Dishwasher
Flooring
- Wood
- Carpet
Bedrooms and Bathrooms
- 3 Bedrooms
- Main Floor Bedroom
- Walk-In Closet
- Bathroom on Main Level
- Hydromassage or Jetted Bathtub
Laundry
- Dryer
- Washer
Basement
- Walk-Out Basement
- Basement Fills Entire Space Under The House
- Interior Basement Entry
Parking
- Attached Garage
- Oversized Parking
- Automatic Garage Door Opener
- Off-Street Parking
Outdoor Features
- Balcony
Schools
- Muddy Brook Reg. Elementary School
- W.E.B. Dubois Middle School
- Monument Mountain High School
Utilities
- Zoned Heating and Cooling
- Hot Water Heating System
- Boiler Heating System
- Heating System Uses Oil
- Well
- Storage Tank
- Private Sewer
Map
Home Values in the Area
Average Home Value in this Area
Tax History
| Year | Tax Paid | Tax Assessment Tax Assessment Total Assessment is a certain percentage of the fair market value that is determined by local assessors to be the total taxable value of land and additions on the property. | Land | Improvement |
|---|---|---|---|---|
| 2025 | $15,414 | $1,117,800 | $150,500 | $967,300 |
| 2024 | $14,112 | $1,016,000 | $142,500 | $873,500 |
| 2023 | $13,918 | $987,000 | $142,500 | $844,500 |
| 2022 | $13,918 | $936,600 | $130,100 | $806,500 |
| 2019 | $12,820 | $815,500 | $116,100 | $699,400 |
| 2018 | $12,008 | $801,600 | $116,100 | $685,500 |
| 2017 | $11,703 | $801,600 | $116,100 | $685,500 |
| 2016 | $11,768 | $823,500 | $148,400 | $675,100 |
| 2015 | $11,298 | $823,500 | $148,400 | $675,100 |
Property History
| Date | Event | Price | Change | Sq Ft Price |
|---|---|---|---|---|
| 07/18/2025 07/18/25 | For Sale | $1,250,000 | -- | $511 / Sq Ft |
Purchase History
| Date | Type | Sale Price | Title Company |
|---|---|---|---|
| Deed | $38,000 | -- |
Similar Homes in the area
Source: Berkshire County Board of REALTORS®
MLS Number: 247113
APN: GREA-000035-000000-000025-000003-000003
- 1579 Pleasant St
- 1579 Pleasant St
- 1579 Pleasant St
- 38 Railroad St
- 42/44 Railroad St
- 313 Main St
- 4 Castle St
- 34 Bridge St
- 343 Main St
- 490 Main St
- 789 Main St
- 165 Stockbridge Rd
- 5 Beachwood Dr
- 125 Center St Unit 2
- 177 Laurel St
- 101 Overlook Dr
- 10 Valley St
- 109 Housatonic St
- 66 Brushwood Way
- 9249 New York 22
