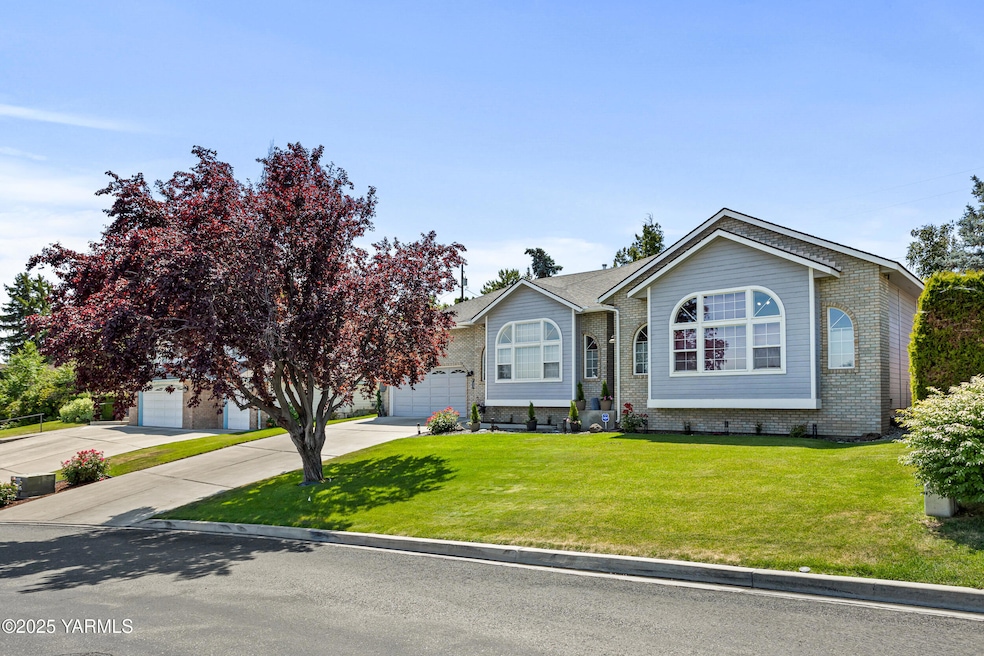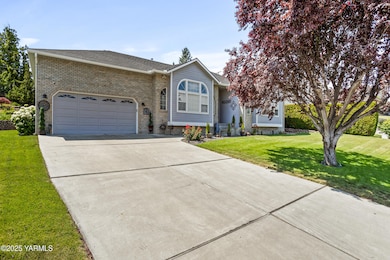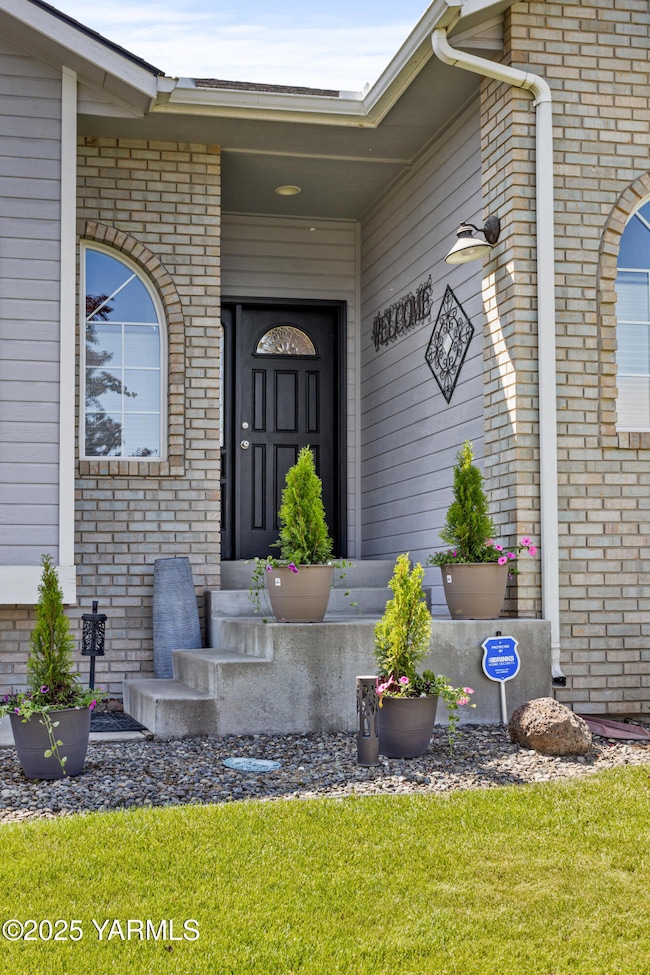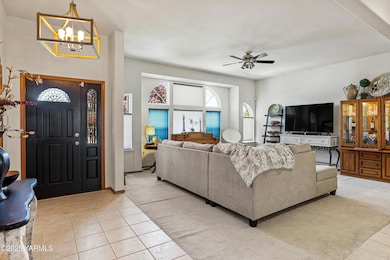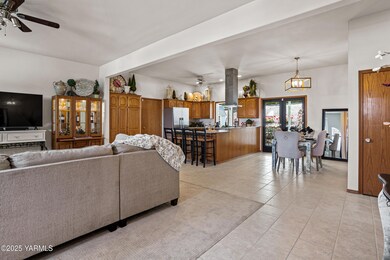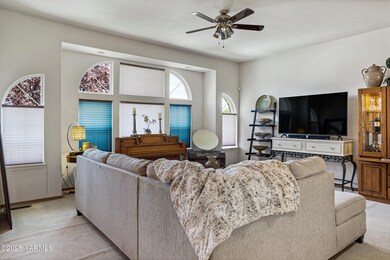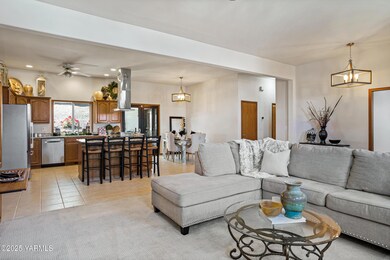
6 N 78th Ave Yakima, WA 98908
West Valley NeighborhoodEstimated payment $3,214/month
Highlights
- Fireplace in Primary Bedroom
- Deck
- Eat-In Kitchen
- Apple Valley Elementary School Rated A-
- 2 Car Attached Garage
- Walk-In Closet
About This Home
Tucked away in a peaceful, established neighborhood, this pristine one-level home is full of character and class. From the moment you step inside, soaring 10-foot ceilings and a flowing open-concept layout set the stage for unforgettable gatherings and everyday comfort. Thoughtfully designed and meticulously maintained, this home sits on a beautifully landscaped quarter-acre lot, offering easy-care living with room to relax, play, and entertain.The heart of the home is a stunning kitchen that is both stylish and social with gleaming granite countertops, stainless steel appliances, and a seamless connection to the main living and dining areas. Whether you're hosting friends or enjoying a quiet evening in, the space invites connection and comfort.A grand office offers flexibility to be a second living space, media room, or creative studio. Furthermore, the spacious primary suite is a true sanctuary, complete with an ambiance setter in the form of a double-sided fireplace shared between the bedroom and luxurious ensuite. Soak your cares away in the deep tub, enjoy the tiled walk-in shower, and stay effortlessly organized with the generous walk-in closet.Outside, an oversized private covered patio invites alfresco dining, laughter under the stars, or simply unwinding in your own serene retreat. A charming hobby shop offers endless potential, maybe a man cave, she shed, or art studio, you can decide. As well as, the oversized 2-car garage with soaring ceilings provides abundant storage and function, while a newer roof and upgraded insulation deliver peace of mind and energy efficiency.This is more than a home, it's a lifestyle of comfort, quality, and character in a peaceful neighborhood.
Open House Schedule
-
Saturday, July 19, 202512:30 to 2:30 pm7/19/2025 12:30:00 PM +00:007/19/2025 2:30:00 PM +00:00Add to Calendar
Home Details
Home Type
- Single Family
Est. Annual Taxes
- $3,678
Year Built
- Built in 1993
Lot Details
- 0.25 Acre Lot
- Sprinkler System
- Garden
Home Design
- Concrete Foundation
- Frame Construction
- Composition Roof
- HardiePlank Type
Interior Spaces
- 2,261 Sq Ft Home
- 1-Story Property
- Gas Fireplace
Kitchen
- Eat-In Kitchen
- Range<<rangeHoodToken>>
- Dishwasher
- Disposal
Flooring
- Carpet
- Tile
Bedrooms and Bathrooms
- 3 Bedrooms
- Fireplace in Primary Bedroom
- Walk-In Closet
- Primary Bathroom is a Full Bathroom
- 2 Bathrooms
- Dual Sinks
Parking
- 2 Car Attached Garage
- Off-Street Parking
Outdoor Features
- Deck
- Storage Shed
Utilities
- Forced Air Heating and Cooling System
- Heating System Uses Gas
Community Details
- The community has rules related to covenants, conditions, and restrictions
Listing and Financial Details
- Assessor Parcel Number 181320-32518
Map
Home Values in the Area
Average Home Value in this Area
Tax History
| Year | Tax Paid | Tax Assessment Tax Assessment Total Assessment is a certain percentage of the fair market value that is determined by local assessors to be the total taxable value of land and additions on the property. | Land | Improvement |
|---|---|---|---|---|
| 2025 | $4,148 | $471,400 | $92,500 | $378,900 |
| 2023 | $3,878 | $416,500 | $64,700 | $351,800 |
| 2022 | $4,462 | $412,600 | $50,000 | $362,600 |
| 2021 | $4,053 | $356,800 | $50,000 | $306,800 |
| 2019 | $3,217 | $292,000 | $50,000 | $242,000 |
| 2018 | $3,379 | $260,700 | $50,000 | $210,700 |
| 2017 | $3,275 | $266,000 | $50,000 | $216,000 |
| 2014 | $3,578 | $277,400 | $50,100 | $227,300 |
| 2013 | $3,578 | $277,400 | $50,100 | $227,300 |
Property History
| Date | Event | Price | Change | Sq Ft Price |
|---|---|---|---|---|
| 07/17/2025 07/17/25 | Price Changed | $525,000 | -3.7% | $232 / Sq Ft |
| 06/20/2025 06/20/25 | Price Changed | $545,000 | -3.5% | $241 / Sq Ft |
| 06/13/2025 06/13/25 | For Sale | $565,000 | +85.3% | $250 / Sq Ft |
| 04/05/2017 04/05/17 | Sold | $304,950 | +25.8% | $135 / Sq Ft |
| 03/13/2017 03/13/17 | Pending | -- | -- | -- |
| 11/14/2014 11/14/14 | Sold | $242,500 | -- | $107 / Sq Ft |
| 10/11/2014 10/11/14 | Pending | -- | -- | -- |
Purchase History
| Date | Type | Sale Price | Title Company |
|---|---|---|---|
| Warranty Deed | $304,950 | Valley Title Guarantee | |
| Warranty Deed | $242,500 | First American Title |
Mortgage History
| Date | Status | Loan Amount | Loan Type |
|---|---|---|---|
| Closed | $356,000 | No Value Available | |
| Closed | $356,000 | New Conventional | |
| Closed | $285,000 | New Conventional | |
| Closed | $274,455 | New Conventional | |
| Previous Owner | $193,600 | New Conventional | |
| Previous Owner | $226,558 | Future Advance Clause Open End Mortgage |
Similar Homes in Yakima, WA
Source: MLS Of Yakima Association Of REALTORS®
MLS Number: 25-1621
APN: 181320-32518
- 5 N 80th Ave
- 7607 W Barge St
- 7610 Summitview Ave Unit 11
- 7610 Summitview Ave Unit 6
- 7610 Summitview Ave Unit 1
- 304 S 76th Ave
- 7606 Summitview Ave Unit 18
- 202 N 80th Ave
- 8301 Tieton Dr Unit 65
- 8301 Tieton Dr Unit 131
- 8301 Tieton Dr Unit 6
- 8301 Tieton Dr Unit 96
- 8301 Tieton Dr Unit 111
- 406 S 82nd Ave
- 7308 W Chestnut Ave
- 651 S 83rd Ave
- 8108 Poplar View Way
- 619 S 75th Ave
- 609 Jade Place
- 218 S 86th Place
