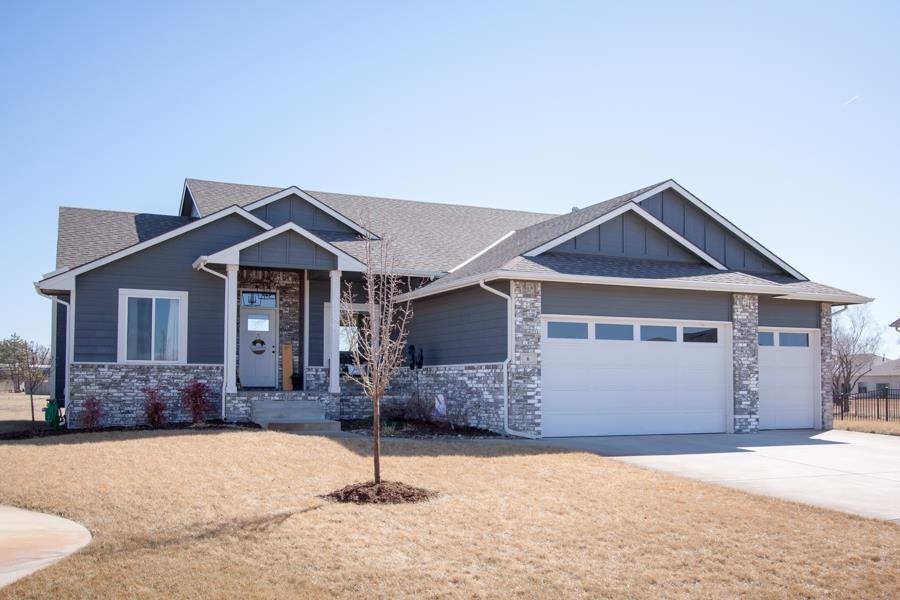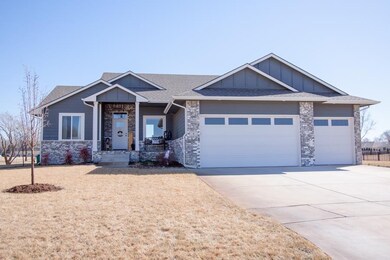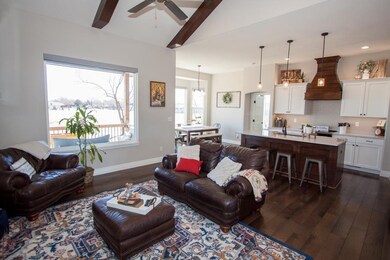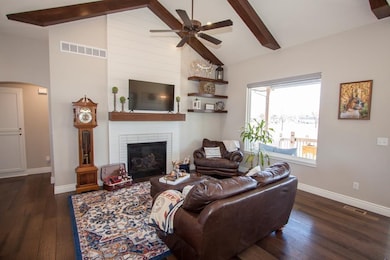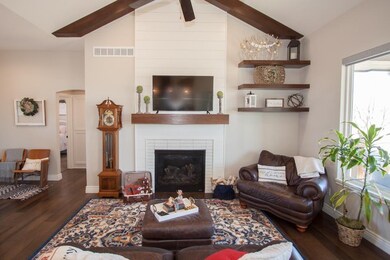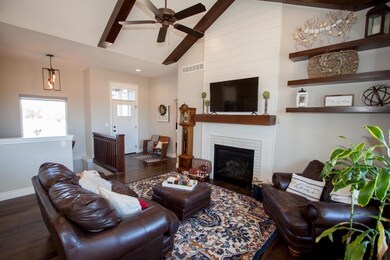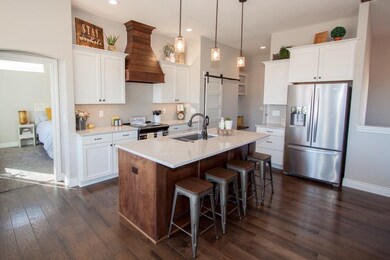
6 N Driftwood Ct Valley Center, KS 67147
Highlights
- Community Lake
- Ranch Style House
- Community Pool
- Vaulted Ceiling
- Granite Countertops
- Cul-De-Sac
About This Home
As of April 2022Welcome home to this well maintained 4 BR, 3 BA custom built home on a cul-de-sac lot, built by M&M Construction. The open floor plan is perfect for everyday living. Attractive entry, wood floors, living room with vaulted beamed ceiling, shiplap and tile gas fireplace, floating shelves, covered deck, fully finished basement and large wet bar with LVP flooring. The kitchen is suitable for any cook with upper and lower cabinet lighting, quartz countertops, quartz island, decorative hood, stainless appliances, walk-in pantry w/ barn door and plenty of cabinet space. The dining area exits out to the 14x10 covered deck. The owners suite accommodates double quartz vanities, walk-in closet, fully tiled shower and tile floor. Two more bedrooms and full bath complete the main floor. The fully finished basement offers a large family room with a sizeable wet bar, game area, bedroom, full bath, and 2 storage rooms. All information deemed reliable but not guaranteed.
Last Agent to Sell the Property
Reece Nichols South Central Kansas License #00232202 Listed on: 03/03/2022

Home Details
Home Type
- Single Family
Est. Annual Taxes
- $5,477
Year Built
- Built in 2019
Lot Details
- 0.34 Acre Lot
- Cul-De-Sac
- Sprinkler System
HOA Fees
- $48 Monthly HOA Fees
Home Design
- Ranch Style House
- Frame Construction
- Composition Roof
Interior Spaces
- Wet Bar
- Vaulted Ceiling
- Ceiling Fan
- Decorative Fireplace
- Attached Fireplace Door
- Gas Fireplace
- Family Room
- Living Room with Fireplace
- Combination Kitchen and Dining Room
Kitchen
- Oven or Range
- Electric Cooktop
- Range Hood
- Dishwasher
- Kitchen Island
- Granite Countertops
- Disposal
Bedrooms and Bathrooms
- 4 Bedrooms
- Split Bedroom Floorplan
- 3 Full Bathrooms
- Granite Bathroom Countertops
- Dual Vanity Sinks in Primary Bathroom
- Shower Only
Laundry
- Laundry Room
- 220 Volts In Laundry
Finished Basement
- Basement Fills Entire Space Under The House
- Bedroom in Basement
- Finished Basement Bathroom
Parking
- 3 Car Attached Garage
- Garage Door Opener
Outdoor Features
- Covered Deck
- Patio
Schools
- Valley Center Elementary And Middle School
- Valley Center High School
Utilities
- Humidifier
- Forced Air Heating and Cooling System
- Heating System Uses Gas
Listing and Financial Details
- Assessor Parcel Number 00495-765
Community Details
Overview
- Association fees include gen. upkeep for common ar
- $150 HOA Transfer Fee
- Built by M & M Construction
- Valley Creek Estates Subdivision
- Community Lake
Recreation
- Community Playground
- Community Pool
Similar Homes in Valley Center, KS
Home Values in the Area
Average Home Value in this Area
Property History
| Date | Event | Price | Change | Sq Ft Price |
|---|---|---|---|---|
| 04/05/2022 04/05/22 | Sold | -- | -- | -- |
| 03/05/2022 03/05/22 | Pending | -- | -- | -- |
| 03/03/2022 03/03/22 | For Sale | $375,000 | +1685.7% | $150 / Sq Ft |
| 01/04/2019 01/04/19 | Sold | -- | -- | -- |
| 12/11/2018 12/11/18 | Pending | -- | -- | -- |
| 12/13/2016 12/13/16 | For Sale | $21,000 | -- | -- |
Tax History Compared to Growth
Agents Affiliated with this Home
-

Seller's Agent in 2022
Mary Boswell
Reece Nichols South Central Kansas
(316) 737-6342
1 in this area
117 Total Sales
-

Buyer's Agent in 2022
Janet Bates
Platinum Realty LLC
(316) 644-7552
1 in this area
104 Total Sales
-
T
Seller's Agent in 2019
Tom Bartel
Top Dog Realty
Map
Source: South Central Kansas MLS
MLS Number: 608060
- 140 N Poplar Ct
- 125 N Sheridan Ave
- 420 N Valley Creek Dr
- 123 N Sheridan Ave
- 127 N Sheridan Ave
- 129 N Sheridan Ave
- 123 S Sheridan Ave
- 512 N Valley Creek Dr
- 522 N Valley Creek Dr
- 638 N Redbud Ct
- 700 N Wakefield Ave
- 712 N Redbud Ave
- 720 N Redbud Ave
- 715 N Wakefield Ave
- 728 N Redbud
- 752 N Wakefield Ave
- 218 W 4th St
- 815 N Meadow Rd
- 565 N Park Ave
- Lot 22 Block A Rio Bella Addition
