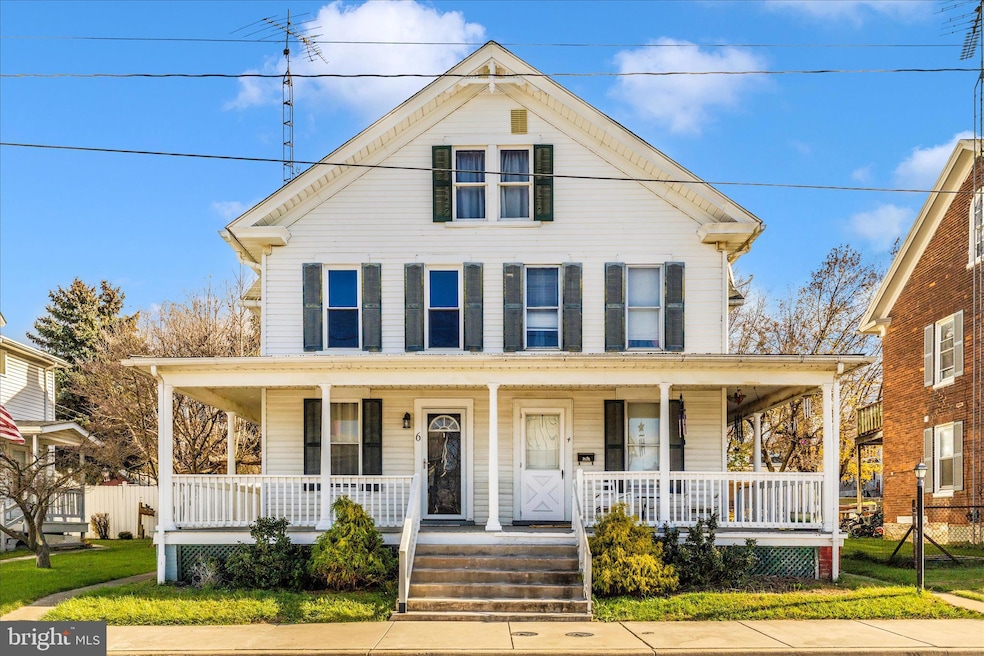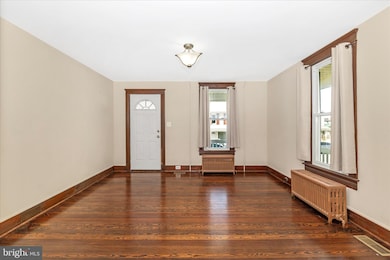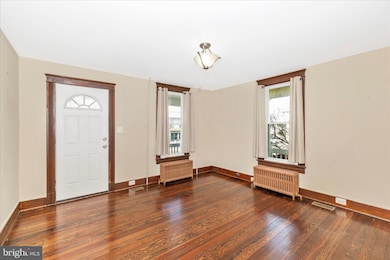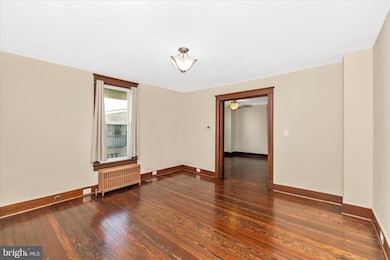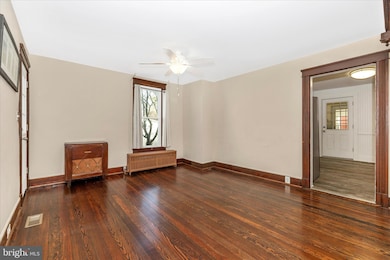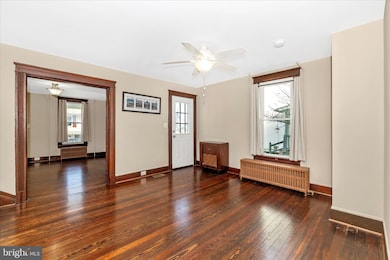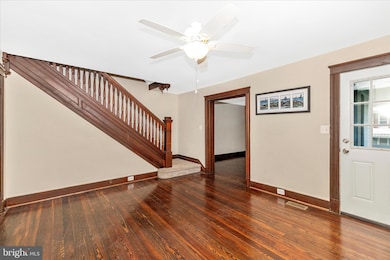6 N Farquhar St Union Bridge, MD 21791
Estimated payment $1,661/month
Highlights
- Eat-In Gourmet Kitchen
- Traditional Floor Plan
- No HOA
- Colonial Architecture
- Wood Flooring
- Upgraded Countertops
About This Home
Beautiful Recently Updated Home . Wraparound Front Porch. Large Living Room & Dining Room with original Hardwood Floors and Trim. Kitchen has Stainless Steel Appliances, 42 " Cabinets, Granite Countertops and a Center Island with seating. Space for an additional Table. Main level 1/2 bath and a laundry/mud room . Beautiful Staircase leading Upstairs to 3 Spacious Bedrooms and a full Bath. Upper level balcony overlooks the backyard. Walkup Large Attic for storage. The backyard has a covered patio and landscaping. Large Detached garage with access from the rear . Enjoy Small Town Living, Rich in History, yet close to Commuter Routes. Open House- Saturday, November 22, 12-2 p.m. Also for Rent!
Listing Agent
(410) 913-7723 Rebecca.Hahn@longandfoster.com Long & Foster Real Estate, Inc. Listed on: 11/20/2025

Townhouse Details
Home Type
- Townhome
Est. Annual Taxes
- $3,221
Year Built
- Built in 1900 | Remodeled in 2021
Lot Details
- 3,936 Sq Ft Lot
- Property is in very good condition
Parking
- 1 Car Detached Garage
- Garage Door Opener
- On-Street Parking
Home Design
- Semi-Detached or Twin Home
- Colonial Architecture
- Stone Foundation
- Vinyl Siding
Interior Spaces
- Property has 2 Levels
- Traditional Floor Plan
- Dining Area
- Unfinished Basement
Kitchen
- Eat-In Gourmet Kitchen
- Electric Oven or Range
- Built-In Microwave
- Dishwasher
- Stainless Steel Appliances
- Kitchen Island
- Upgraded Countertops
Flooring
- Wood
- Carpet
- Luxury Vinyl Plank Tile
Bedrooms and Bathrooms
- 3 Bedrooms
Laundry
- Laundry on main level
- Electric Dryer
- Washer
Outdoor Features
- Outbuilding
Utilities
- Radiator
- Heating System Uses Oil
- Oil Water Heater
Listing and Financial Details
- Assessor Parcel Number 0712004907
Community Details
Overview
- No Home Owners Association
Pet Policy
- Pets Allowed
Map
Home Values in the Area
Average Home Value in this Area
Tax History
| Year | Tax Paid | Tax Assessment Tax Assessment Total Assessment is a certain percentage of the fair market value that is determined by local assessors to be the total taxable value of land and additions on the property. | Land | Improvement |
|---|---|---|---|---|
| 2025 | $2,945 | $213,567 | $0 | $0 |
| 2024 | $2,945 | $200,333 | $0 | $0 |
| 2023 | $2,750 | $187,100 | $40,000 | $147,100 |
| 2022 | $2,367 | $161,033 | $0 | $0 |
| 2021 | $3,995 | $134,967 | $0 | $0 |
| 2020 | $1,601 | $108,900 | $40,000 | $68,900 |
| 2019 | $1,480 | $108,200 | $0 | $0 |
| 2018 | $1,580 | $107,500 | $0 | $0 |
| 2017 | $1,570 | $106,800 | $0 | $0 |
| 2016 | -- | $106,800 | $0 | $0 |
| 2015 | -- | $106,800 | $0 | $0 |
| 2014 | -- | $109,700 | $0 | $0 |
Property History
| Date | Event | Price | List to Sale | Price per Sq Ft | Prior Sale |
|---|---|---|---|---|---|
| 12/01/2025 12/01/25 | Pending | -- | -- | -- | |
| 11/20/2025 11/20/25 | For Sale | $265,000 | 0.0% | $200 / Sq Ft | |
| 11/22/2022 11/22/22 | Rented | $1,950 | 0.0% | -- | |
| 11/09/2022 11/09/22 | Under Contract | -- | -- | -- | |
| 11/01/2022 11/01/22 | Price Changed | $1,950 | -7.1% | $1 / Sq Ft | |
| 10/06/2022 10/06/22 | For Rent | $2,100 | 0.0% | -- | |
| 10/15/2021 10/15/21 | Sold | $220,000 | -2.2% | $133 / Sq Ft | View Prior Sale |
| 08/20/2021 08/20/21 | For Sale | $225,000 | +18.4% | $136 / Sq Ft | |
| 07/31/2020 07/31/20 | Sold | $189,995 | 0.0% | $114 / Sq Ft | View Prior Sale |
| 06/13/2020 06/13/20 | Pending | -- | -- | -- | |
| 06/09/2020 06/09/20 | For Sale | $189,995 | -- | $114 / Sq Ft |
Purchase History
| Date | Type | Sale Price | Title Company |
|---|---|---|---|
| Deed | $220,000 | Sage Title Group Llc | |
| Deed | $189,995 | Lawyers Signature Settlement | |
| Deed | $42,000 | Lakeside Title Company | |
| Interfamily Deed Transfer | -- | None Available |
Mortgage History
| Date | Status | Loan Amount | Loan Type |
|---|---|---|---|
| Previous Owner | $213,400 | New Conventional | |
| Previous Owner | $189,995 | VA |
Source: Bright MLS
MLS Number: MDCR2031322
APN: 12-004907
- 45 N Main St
- 11420 Green Valley Rd
- 147 Union Bridge Rd
- 57B Hoff Rd
- 244 Stem Rd
- 285 Stem Rd
- 0 Stem Rd
- 4939 Middleburg Rd
- 430 Bucher John Rd
- 12613 Good Intent Rd
- 640 Raywell Ave
- 1450 Marble Quarry Rd
- 3875 Bark Hill Rd
- 6200 Middleburg Rd
- 4205 Sams Creek Rd
- 3459 Uniontown Rd
- 0 Crouse Mill Rd Unit MDCR2028936
- 0 Crouse Mill
- 9630 B Clemsonville Rd
- 1309 Trevanion Rd
