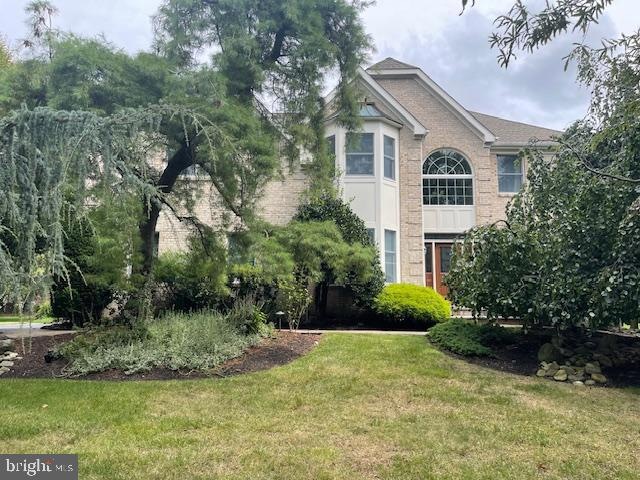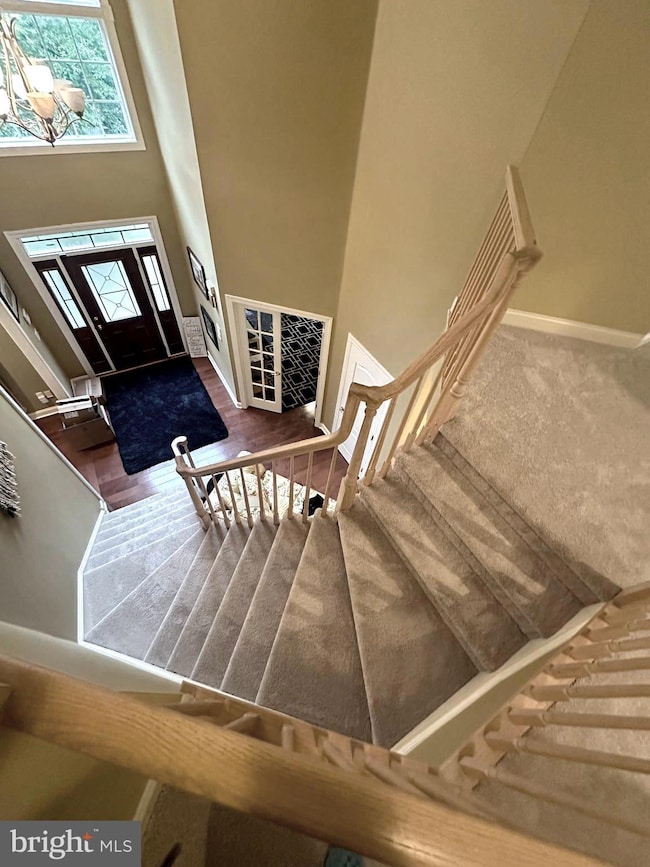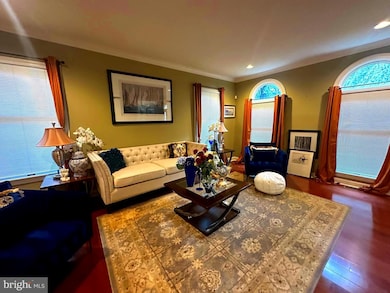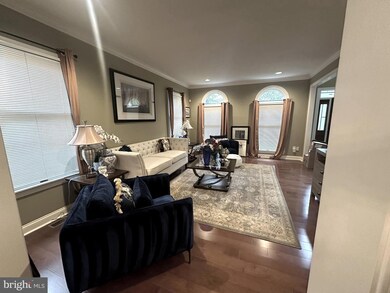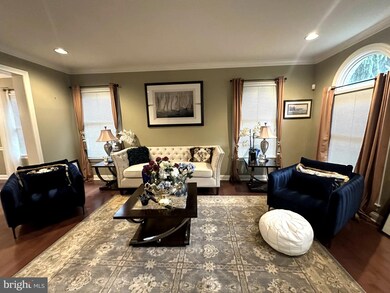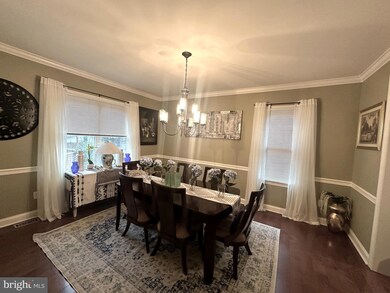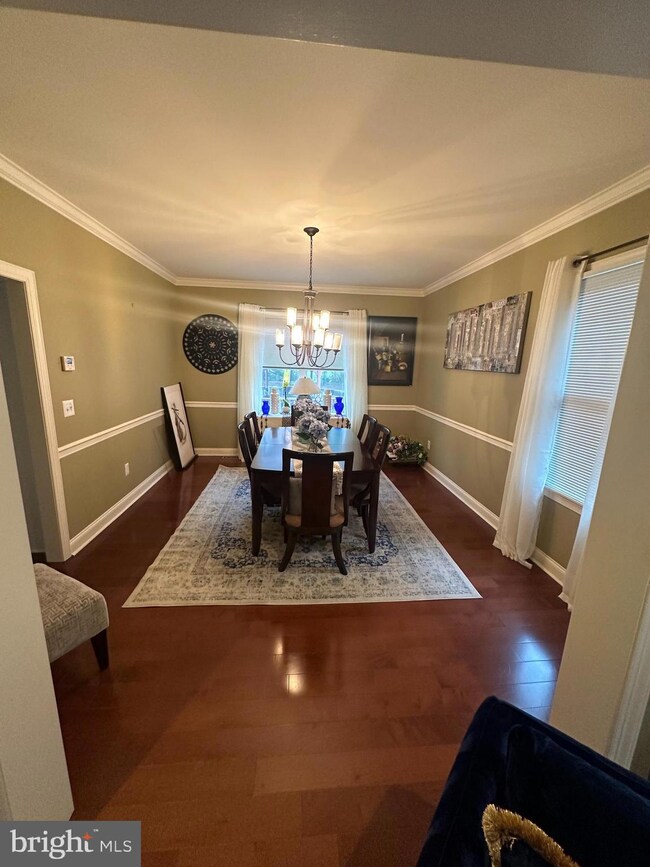6 N Longfellow Dr Princeton Junction, NJ 08550
Princeton Junction NeighborhoodHighlights
- 0.77 Acre Lot
- Dual Staircase
- Wood Flooring
- Village Elementary School Rated A
- Colonial Architecture
- 1 Fireplace
About This Home
Discover the grandeur of this expansive and refined residence in Princeton Jct. Boasting 4 bedrooms, 3.5 baths, a double garage, a deck, a gazebo, and a fully finished basement with a complete bath, this property is a testament to luxury living. The ground floor features polished hardwood floors, an elegant living room, a dining room, a cozy family room with a fireplace, and a state-of-the-art kitchen equipped with granite countertops and stainless-steel appliances. Ascend to the second floor to find plush newer carpeting and a master suite complete with a walk-in closet and an opulent bathroom featuring dual sinks, a soaking tub, and a standalone shower. The additional three bedrooms are spacious and share another well-appointed full bath. The basement offers a finished recreational space, a dedicated office area, and an additional full bath. The backyard has a park like setting, surrounded by mature trees, charming gazebo & extra-large deck and exquisite landscaping. Relish the outdoor ambiance on the expansive deck or within the charming gazebo. Situated in the prestigious West Windsor Plainsboro Blue-Ribbon school district. This home is conveniently located near shopping, dining, Mercer County Park and commuters' delight. Seize the chance to make this stunning home yours for rent! Inside photos coming soon. NTN report required.
Home Details
Home Type
- Single Family
Est. Annual Taxes
- $23,869
Year Built
- Built in 1995
Lot Details
- 0.77 Acre Lot
- Property is zoned R-2
Parking
- 2 Car Attached Garage
- 4 Driveway Spaces
- Side Facing Garage
Home Design
- Colonial Architecture
- Brick Front
Interior Spaces
- 3,488 Sq Ft Home
- Property has 2 Levels
- Dual Staircase
- Crown Molding
- Skylights
- Recessed Lighting
- 1 Fireplace
- Entrance Foyer
- Family Room Off Kitchen
- Living Room
- Formal Dining Room
- Den
- Storage Room
- Finished Basement
- Heated Basement
Kitchen
- Kitchenette
- Gas Oven or Range
- Built-In Range
- Built-In Microwave
- Stainless Steel Appliances
- Kitchen Island
- Upgraded Countertops
Flooring
- Wood
- Carpet
Bedrooms and Bathrooms
- 4 Bedrooms
- En-Suite Primary Bedroom
- En-Suite Bathroom
- Walk-In Closet
- Soaking Tub
- Walk-in Shower
Laundry
- Laundry Room
- Laundry on main level
- Dryer
- Washer
Schools
- Dutch Neck Elementary School
- Grover Middle School
- High School South
Utilities
- Forced Air Heating and Cooling System
- Natural Gas Water Heater
Listing and Financial Details
- Residential Lease
- Security Deposit $9,750
- Tenant pays for cable TV, cooking fuel, electricity, gas, heat, hot water, insurance, lawn/tree/shrub care, light bulbs/filters/fuses/alarm care, minor interior maintenance, sewer, snow removal, all utilities, water
- No Smoking Allowed
- 12-Month Min and 24-Month Max Lease Term
- Available 12/15/24
- Assessor Parcel Number 13-00027-00062
Community Details
Overview
- No Home Owners Association
- Waterford Estates Subdivision
Pet Policy
- Pets allowed on a case-by-case basis
- $50 Monthly Pet Rent
Map
Source: Bright MLS
MLS Number: NJME2049248
APN: 13-00027-0000-00062
- 11 Westminster Dr
- 15 Dickens Dr
- 5 Pinewood Ct
- 9 Greenfield Dr S
- 7 Briarwood Dr
- 6 Finch Ct
- 19 Taunton Ct
- 2 Becket Ct
- 4 Marblehead Ct
- 14 Sparrow Dr
- 25 Cardinalflower Ln
- 55 Cambridge Way
- 554 Village Rd W
- 11 Bridgewater Dr
- 37 Coneflower Ln
- 37 Coneflower La
- 562 Village Rd W
- 1742 Old Trenton Rd
- 13 Wellesley Ct
- 2 Foxboro Ct
