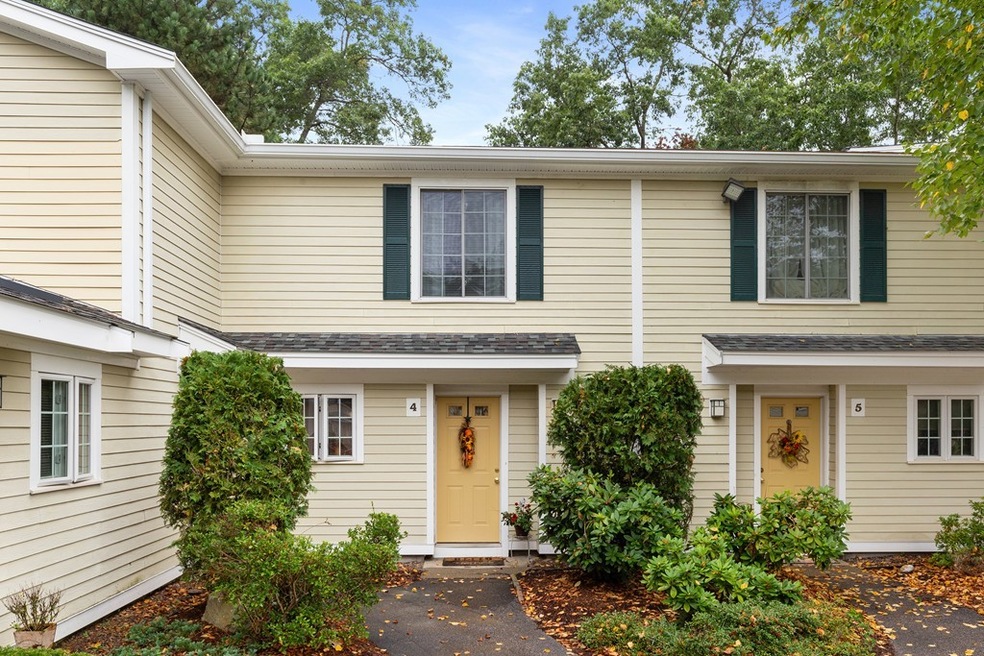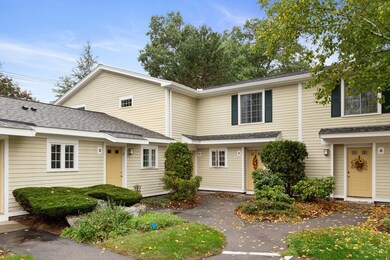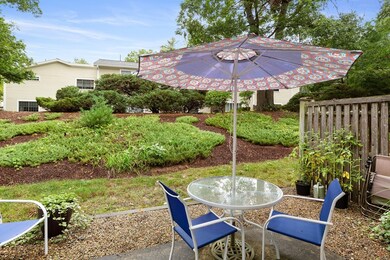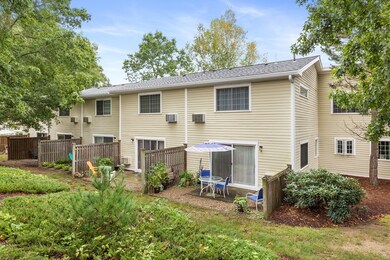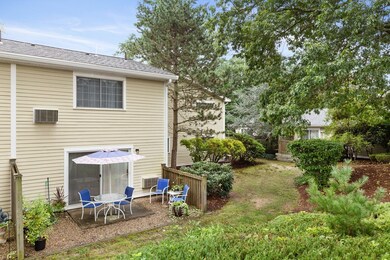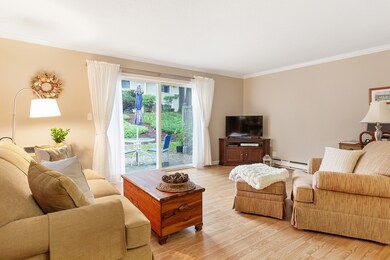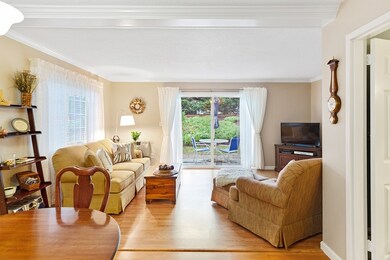
6 Nancy Rd Unit 4 South Easton, MA 02375
South Easton NeighborhoodEstimated Value: $308,000 - $359,000
About This Home
As of November 2018This move in ready town home is a corner location, this means more windows and plenty of sunshine! As you step through the front door you're sure to be pleased with the open concept dining and living area, and high-end kitchen finishes. Just outside the living room is a private patio perfect for grilling. Upstairs you'll find two bedrooms, a full bath, laundry (no carrying baskets downstairs!), and a spacious master bedroom (16'+ long). Recent improvements include a full bath vanity, new W&D, and reglazed shower/tub. Easton Crossing is a very desirable community situated on 22 acres and includes a pool, basketball and tennis courts, a dog park, fitness room and clubhouse. Please note that the monthly condo fee includes all water, sewer, new roofs, and MA Save energy efficiency. The town of Easton offers quality shopping, delicious restaurants (our favorites are the Farmer's Daughter and Shovel Town Brewery), Borderland State Park, and Langwater Farmer's Market.
Townhouse Details
Home Type
- Townhome
Est. Annual Taxes
- $4,020
Year Built
- Built in 1976
Lot Details
- Year Round Access
HOA Fees
- $406 per month
Kitchen
- Range
- Microwave
- Dishwasher
Flooring
- Wood
- Wall to Wall Carpet
- Tile
Laundry
- Dryer
- Washer
Utilities
- Cooling System Mounted In Outer Wall Opening
- Private Sewer
- Cable TV Available
Community Details
- Call for details about the types of pets allowed
Listing and Financial Details
- Assessor Parcel Number M:0040U B:0160 L:0000
Ownership History
Purchase Details
Home Financials for this Owner
Home Financials are based on the most recent Mortgage that was taken out on this home.Purchase Details
Home Financials for this Owner
Home Financials are based on the most recent Mortgage that was taken out on this home.Similar Homes in South Easton, MA
Home Values in the Area
Average Home Value in this Area
Purchase History
| Date | Buyer | Sale Price | Title Company |
|---|---|---|---|
| Joseph Isabelle | $232,000 | -- | |
| Schepis Ruth L | $229,000 | -- |
Mortgage History
| Date | Status | Borrower | Loan Amount |
|---|---|---|---|
| Open | Joseph Isabelle | $215,000 | |
| Closed | Joseph Isabelle | $217,000 | |
| Previous Owner | Schepis Ruth L | $150,200 | |
| Previous Owner | Schepis Ruth L | $153,000 |
Property History
| Date | Event | Price | Change | Sq Ft Price |
|---|---|---|---|---|
| 11/19/2018 11/19/18 | Sold | $232,000 | -2.3% | $221 / Sq Ft |
| 10/09/2018 10/09/18 | Pending | -- | -- | -- |
| 09/17/2018 09/17/18 | For Sale | $237,500 | -- | $226 / Sq Ft |
Tax History Compared to Growth
Tax History
| Year | Tax Paid | Tax Assessment Tax Assessment Total Assessment is a certain percentage of the fair market value that is determined by local assessors to be the total taxable value of land and additions on the property. | Land | Improvement |
|---|---|---|---|---|
| 2025 | $4,020 | $322,100 | $0 | $322,100 |
| 2024 | $3,958 | $296,500 | $0 | $296,500 |
| 2023 | $3,865 | $264,900 | $0 | $264,900 |
| 2022 | $3,647 | $237,000 | $0 | $237,000 |
| 2021 | $3,598 | $232,400 | $0 | $232,400 |
| 2020 | $3,394 | $220,700 | $0 | $220,700 |
| 2019 | $3,462 | $216,900 | $0 | $216,900 |
| 2018 | $2,974 | $187,200 | $0 | $187,200 |
| 2017 | $2,827 | $174,300 | $0 | $174,300 |
| 2016 | $2,613 | $161,400 | $0 | $161,400 |
| 2015 | $2,821 | $168,100 | $0 | $168,100 |
| 2014 | $2,799 | $168,100 | $0 | $168,100 |
Agents Affiliated with this Home
-
Tracy Kok

Seller's Agent in 2018
Tracy Kok
Keith Brokerage, LLC
(508) 463-6481
8 in this area
101 Total Sales
-
Samantha Magina

Buyer's Agent in 2018
Samantha Magina
Coldwell Banker Realty - Concord
(508) 837-5534
7 Total Sales
Map
Source: MLS Property Information Network (MLS PIN)
MLS Number: 72396778
APN: EAST-000040U-000160
- 14 Nancy Rd Unit 5
- 11 Nancy Rd Unit 9
- 6 Janet Rd Unit 10
- 10 Janet Rd Unit 11
- 104 Dongary Rd
- 103 Pine St
- 13 Welch Rd Unit 13
- 4 County Ln
- 165 Pine Street (23 Lili Way)
- 595 Washington St
- 9 Jennifer Way
- 9 Jennifer Way Unit 4
- 3 Prospect St
- 210 Purchase St
- 40 Bristol Dr
- 21 Scotch Dam Rd
- 15 Scotch Dam Rd
- 302 6th St
- 442 Purchase St
- 10 Scotch Dam Rd
- 6 Nancy Rd Unit 9
- 6 Nancy Rd Unit 8
- 6 Nancy Rd Unit 7
- 6 Nancy Rd
- 6 Nancy Rd Unit 4
- 6 Nancy Rd Unit 3
- 6 Nancy Rd Unit 2
- 6 Nancy Rd Unit 1
- 6 Nancy Rd Unit 403
- 6 Nancy Rd Unit 404
- 6 Nancy Rd Unit 6
- 4 Nancy Rd Unit 10
- 4 Nancy Rd Unit 9
- 4 Nancy Rd Unit 8
- 4 Nancy Rd Unit 7
- 4 Nancy Rd Unit 6
- 4 Nancy Rd Unit 5
- 4 Nancy Rd
- 4 Nancy Rd Unit 3
- 4 Nancy Rd Unit 2
