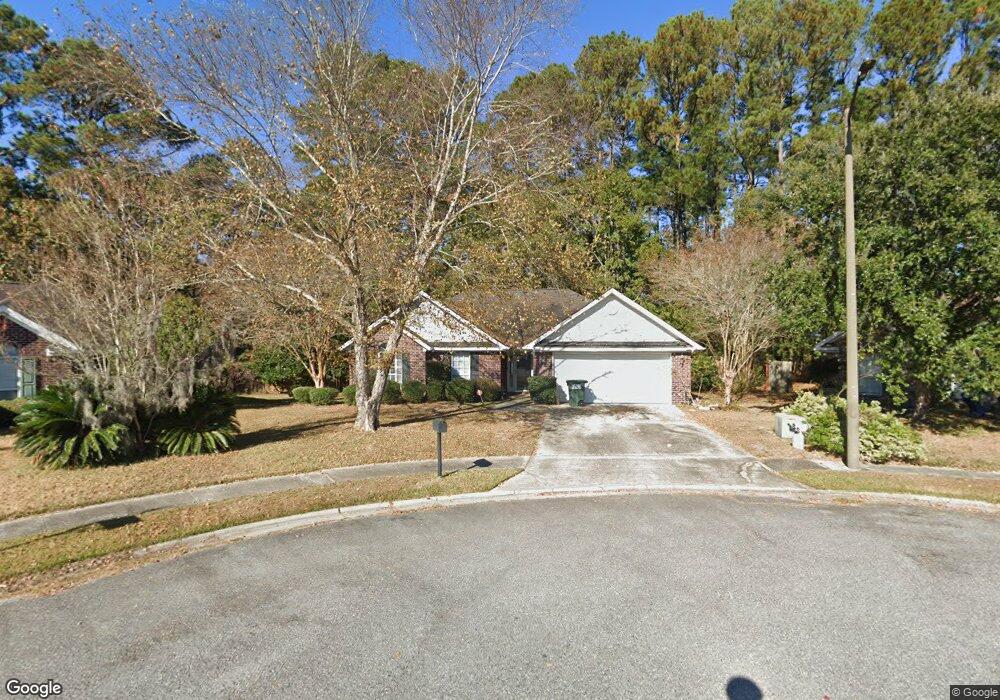6 Nantucket Ct Pooler, GA 31322
Southwest Chatham NeighborhoodEstimated Value: $296,000 - $302,000
3
Beds
2
Baths
1,410
Sq Ft
$212/Sq Ft
Est. Value
About This Home
This home is located at 6 Nantucket Ct, Pooler, GA 31322 and is currently estimated at $298,312, approximately $211 per square foot. 6 Nantucket Ct is a home located in Chatham County with nearby schools including West Chatham Elementary School, West Chatham Middle School, and New Hampstead High School.
Ownership History
Date
Name
Owned For
Owner Type
Purchase Details
Closed on
Jul 18, 2018
Sold by
Rc Coastliner Solutions Llc
Bought by
Harrer Muriel and Harrer Beverly
Current Estimated Value
Purchase Details
Closed on
Jun 6, 2018
Sold by
Rc Coastliner Solutions Llc
Bought by
Clemmer Donise
Purchase Details
Closed on
Feb 16, 2010
Sold by
Sec Of Housing & U
Bought by
R C Coastliner Solutions Llc
Home Financials for this Owner
Home Financials are based on the most recent Mortgage that was taken out on this home.
Original Mortgage
$92,050
Interest Rate
4.97%
Mortgage Type
New Conventional
Purchase Details
Closed on
Aug 4, 2009
Sold by
Citimortgage Inc
Bought by
Sec Dept Of Housing Urban Dev
Purchase Details
Closed on
Jul 31, 2007
Sold by
Not Provided
Bought by
R C Coastliner Solutions Llc
Home Financials for this Owner
Home Financials are based on the most recent Mortgage that was taken out on this home.
Original Mortgage
$170,317
Interest Rate
6.56%
Mortgage Type
FHA
Create a Home Valuation Report for This Property
The Home Valuation Report is an in-depth analysis detailing your home's value as well as a comparison with similar homes in the area
Home Values in the Area
Average Home Value in this Area
Purchase History
| Date | Buyer | Sale Price | Title Company |
|---|---|---|---|
| Harrer Muriel | $164,900 | -- | |
| Clemmer Donise | -- | -- | |
| R C Coastliner Solutions Llc | $108,313 | -- | |
| Sec Dept Of Housing Urban Dev | $178,263 | -- | |
| Citimortgage Inc | $178,263 | -- | |
| R C Coastliner Solutions Llc | $173,000 | -- |
Source: Public Records
Mortgage History
| Date | Status | Borrower | Loan Amount |
|---|---|---|---|
| Previous Owner | R C Coastliner Solutions Llc | $92,050 | |
| Previous Owner | R C Coastliner Solutions Llc | $170,317 |
Source: Public Records
Tax History Compared to Growth
Tax History
| Year | Tax Paid | Tax Assessment Tax Assessment Total Assessment is a certain percentage of the fair market value that is determined by local assessors to be the total taxable value of land and additions on the property. | Land | Improvement |
|---|---|---|---|---|
| 2025 | $2,397 | $119,000 | $24,000 | $95,000 |
| 2024 | $2,397 | $106,800 | $18,000 | $88,800 |
| 2023 | $1,614 | $91,120 | $18,000 | $73,120 |
| 2022 | $2,055 | $76,080 | $12,000 | $64,080 |
| 2021 | $2,151 | $66,600 | $12,000 | $54,600 |
| 2020 | $2,341 | $65,040 | $12,000 | $53,040 |
| 2019 | $2,452 | $64,160 | $12,000 | $52,160 |
| 2018 | $2,385 | $62,200 | $12,000 | $50,200 |
| 2017 | $2,097 | $55,280 | $10,000 | $45,280 |
| 2016 | $1,890 | $54,680 | $10,000 | $44,680 |
| 2015 | $1,902 | $54,960 | $10,000 | $44,960 |
| 2014 | $2,772 | $54,960 | $0 | $0 |
Source: Public Records
Map
Nearby Homes
- 10 Vineyard Haven Dr
- 10 Katama Way
- 306 Katama Way
- 153 Berwick Lakes Blvd
- 115 Aquinnah Dr
- 213 Katama Way
- 11 Canal Bank Rd
- 111 Bluelake Blvd
- 101 Blue Gill Ln
- 9 Grenwick Ln
- 141 Bluelake Blvd
- 188 Berwick Lakes Blvd
- 29 Parish Way
- 1 Bluelake Blvd
- 12 Cottingham Way
- 21 Cottingham Way
- 12 Stalwick Dr
- 153 Hamilton Grove Dr
- 104 Canal Cove
- 115 Moor Hen Landing
- 7 Nantucket Ct
- 4 Nantucket Ct
- 5 Nantucket Ct
- 2 Nantucket Ct
- 3 Nantucket Ct
- 1 Nantucket Ct
- 6 Promark Ct
- 1511 Quacco Rd
- 3 Promark Ct
- 102 Old Whaling Way
- 4 Promark Ct
- 1501 Quacco Rd
- 3 Vineyard Haven Dr
- 8 Vineyard Haven Dr
- 104 Old Whaling Way
- 5 Vineyard Haven Dr
- 7 Vineyard Haven Dr
- 1510 Quacco Rd
- 103 W Tisbury Ln
- 105 W Tisbury Ln
