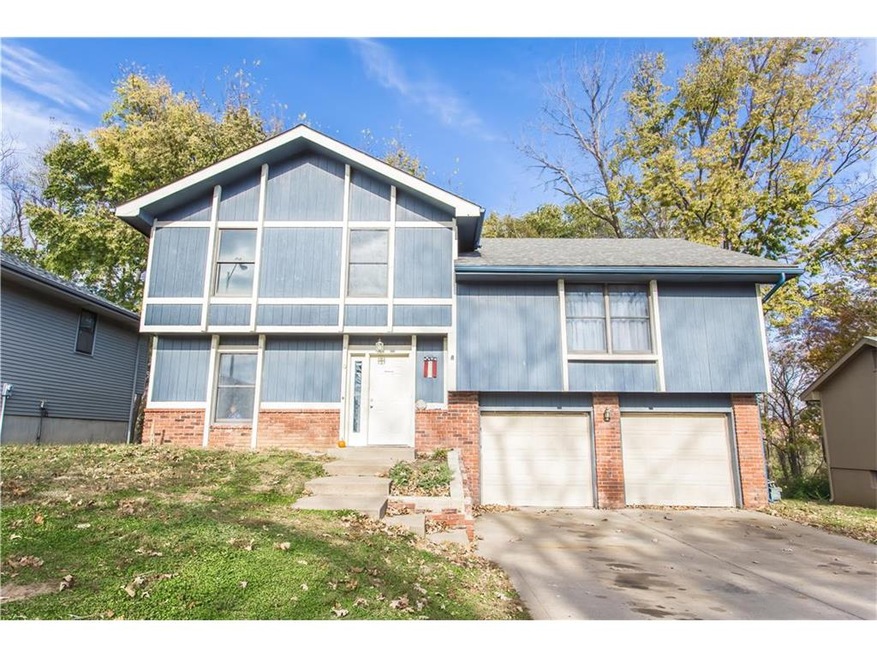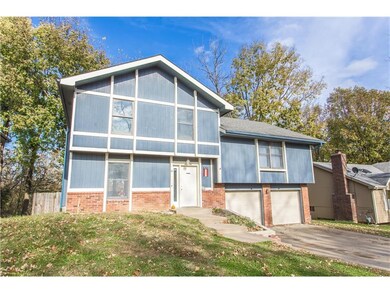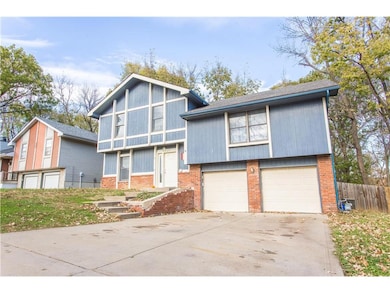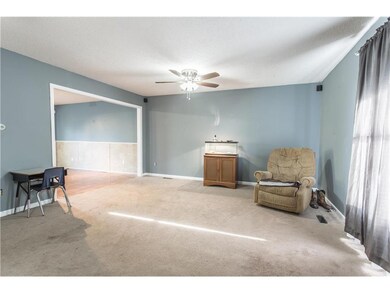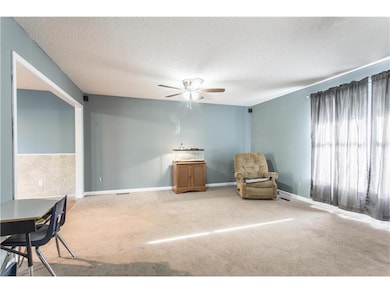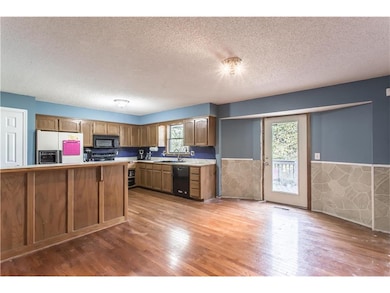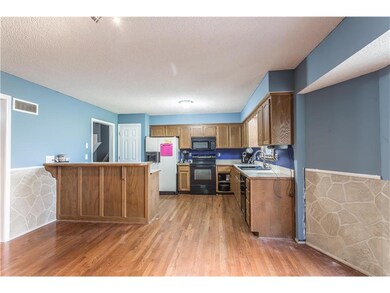
6 NE 90th Terrace Kansas City, MO 64155
Sherrydale NeighborhoodHighlights
- Deck
- Recreation Room with Fireplace
- Traditional Architecture
- Clardy Elementary School Rated A-
- Vaulted Ceiling
- Wood Flooring
About This Home
As of January 2018LOCATION, LOCATION, LOCATION~ This home is centrally located off North Oak. Home has Fresh New Interior Paint with fabulous Colors. New Pergo wood flooring in all bedrooms. Newly remodeled bathroom with tile, large vanity and fixtures. Newer light fixtures, Doors/knobs, and Trim throughout home. Finished Family room with Wet bar area and Huge fireplace that walks out to Patio and Covered Deck. Backyard is fenced with three tier deck and Trees. Property does need some TLC. Seller is selling "As Is" property.
Last Agent to Sell the Property
RE/MAX Innovations License #2008002362 Listed on: 11/01/2017

Last Buyer's Agent
Nick Sanchez
ReeceNichols-KCN License #2017028181
Home Details
Home Type
- Single Family
Est. Annual Taxes
- $2,562
Year Built
- Built in 1984
Lot Details
- Side Green Space
- Privacy Fence
- Many Trees
Parking
- 2 Car Attached Garage
Home Design
- Traditional Architecture
- Split Level Home
- Frame Construction
- Composition Roof
- Masonry
Interior Spaces
- 1,978 Sq Ft Home
- Wet Bar: Ceramic Tiles, Fireplace, Wet Bar, Laminate Counters, Shower Only, Ceiling Fan(s), Hardwood, Pantry, All Window Coverings, Carpet
- Built-In Features: Ceramic Tiles, Fireplace, Wet Bar, Laminate Counters, Shower Only, Ceiling Fan(s), Hardwood, Pantry, All Window Coverings, Carpet
- Vaulted Ceiling
- Ceiling Fan: Ceramic Tiles, Fireplace, Wet Bar, Laminate Counters, Shower Only, Ceiling Fan(s), Hardwood, Pantry, All Window Coverings, Carpet
- Skylights
- Fireplace With Gas Starter
- Shades
- Plantation Shutters
- Drapes & Rods
- Entryway
- Formal Dining Room
- Recreation Room with Fireplace
- Finished Basement
- Walk-Out Basement
- Laundry in Hall
Kitchen
- Electric Oven or Range
- Dishwasher
- Granite Countertops
- Laminate Countertops
Flooring
- Wood
- Wall to Wall Carpet
- Linoleum
- Laminate
- Stone
- Ceramic Tile
- Luxury Vinyl Plank Tile
- Luxury Vinyl Tile
Bedrooms and Bathrooms
- 3 Bedrooms
- Cedar Closet: Ceramic Tiles, Fireplace, Wet Bar, Laminate Counters, Shower Only, Ceiling Fan(s), Hardwood, Pantry, All Window Coverings, Carpet
- Walk-In Closet: Ceramic Tiles, Fireplace, Wet Bar, Laminate Counters, Shower Only, Ceiling Fan(s), Hardwood, Pantry, All Window Coverings, Carpet
- Double Vanity
- Ceramic Tiles
Outdoor Features
- Deck
- Enclosed Patio or Porch
Schools
- Gashland-Clardy Elementary School
- Oak Park High School
Additional Features
- City Lot
- Central Heating and Cooling System
Community Details
- Sherrydale Estates Subdivision
Listing and Financial Details
- Assessor Parcel Number 13-309-00-01-3.00
Ownership History
Purchase Details
Home Financials for this Owner
Home Financials are based on the most recent Mortgage that was taken out on this home.Purchase Details
Home Financials for this Owner
Home Financials are based on the most recent Mortgage that was taken out on this home.Purchase Details
Purchase Details
Purchase Details
Purchase Details
Purchase Details
Home Financials for this Owner
Home Financials are based on the most recent Mortgage that was taken out on this home.Purchase Details
Home Financials for this Owner
Home Financials are based on the most recent Mortgage that was taken out on this home.Purchase Details
Home Financials for this Owner
Home Financials are based on the most recent Mortgage that was taken out on this home.Similar Homes in Kansas City, MO
Home Values in the Area
Average Home Value in this Area
Purchase History
| Date | Type | Sale Price | Title Company |
|---|---|---|---|
| Warranty Deed | -- | None Available | |
| Special Warranty Deed | -- | None Available | |
| Foreclosure Deed | $154,299 | None Available | |
| Special Warranty Deed | -- | None Available | |
| Trustee Deed | -- | None Available | |
| Quit Claim Deed | -- | None Available | |
| Warranty Deed | -- | Community Land Title | |
| Warranty Deed | -- | Kansas City Title | |
| Warranty Deed | -- | -- |
Mortgage History
| Date | Status | Loan Amount | Loan Type |
|---|---|---|---|
| Open | $151,320 | New Conventional | |
| Previous Owner | $90,893 | FHA | |
| Previous Owner | $36,500 | Stand Alone Second | |
| Previous Owner | $109,500 | Unknown | |
| Previous Owner | $137,655 | Fannie Mae Freddie Mac | |
| Previous Owner | $91,800 | VA |
Property History
| Date | Event | Price | Change | Sq Ft Price |
|---|---|---|---|---|
| 01/11/2018 01/11/18 | Sold | -- | -- | -- |
| 11/16/2017 11/16/17 | Price Changed | $153,900 | -2.6% | $78 / Sq Ft |
| 11/06/2017 11/06/17 | Price Changed | $158,000 | -4.2% | $80 / Sq Ft |
| 11/01/2017 11/01/17 | For Sale | $165,000 | +79.3% | $83 / Sq Ft |
| 05/09/2013 05/09/13 | Sold | -- | -- | -- |
| 03/04/2013 03/04/13 | Pending | -- | -- | -- |
| 02/21/2013 02/21/13 | For Sale | $92,000 | -- | -- |
Tax History Compared to Growth
Tax History
| Year | Tax Paid | Tax Assessment Tax Assessment Total Assessment is a certain percentage of the fair market value that is determined by local assessors to be the total taxable value of land and additions on the property. | Land | Improvement |
|---|---|---|---|---|
| 2024 | $3,046 | $37,810 | -- | -- |
| 2023 | $3,019 | $37,810 | $0 | $0 |
| 2022 | $2,866 | $34,300 | $0 | $0 |
| 2021 | $2,869 | $34,295 | $4,560 | $29,735 |
| 2020 | $2,680 | $29,640 | $0 | $0 |
| 2019 | $2,630 | $29,640 | $0 | $0 |
| 2018 | $2,610 | $28,100 | $0 | $0 |
| 2017 | $2,562 | $28,100 | $2,850 | $25,250 |
| 2016 | $2,562 | $28,100 | $2,850 | $25,250 |
| 2015 | $2,561 | $28,100 | $2,850 | $25,250 |
| 2014 | $2,483 | $26,830 | $2,850 | $23,980 |
Agents Affiliated with this Home
-

Seller's Agent in 2018
Erica Moss
RE/MAX Innovations
(816) 286-0365
60 Total Sales
-
N
Buyer's Agent in 2018
Nick Sanchez
ReeceNichols-KCN
-
R
Seller's Agent in 2013
Ryan Rader
Cynda Sells Realty Group L L C
5 Total Sales
Map
Source: Heartland MLS
MLS Number: 2077431
APN: 13-309-00-01-003.00
- 3725 NE 90th Terrace
- 9012 N Oak Trafficway
- 8828 N Main St
- 201 NE 88th Terrace
- 521 NE 90th Terrace
- 8701 N Oak Trafficway
- 8633 N Main St
- 705 NW 88th Terrace
- 9201 N Charlotte Ct
- 623 NE 93rd Ct
- 8724 N Jefferson St
- 8935 NE Afton Rd
- 8821 N Campbell St
- 9212 N Harrison St
- 8601 NE 87th Terrace
- 908 NW 94th Terrace
- 912 NW 94th Terrace
- 928 NE 87th Terrace
- 1037 NW 91st Terrace
- 1019 NE 93rd Ct
