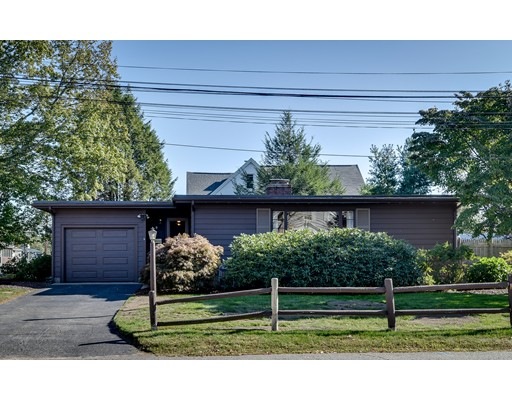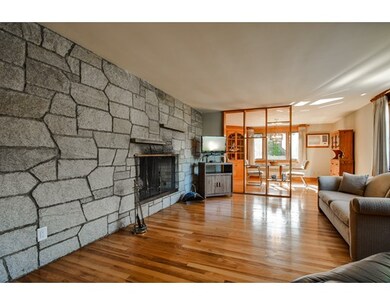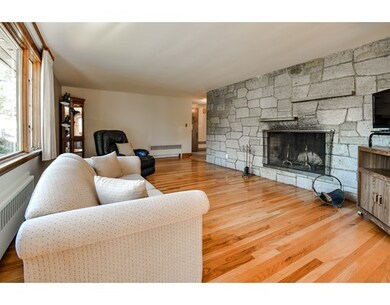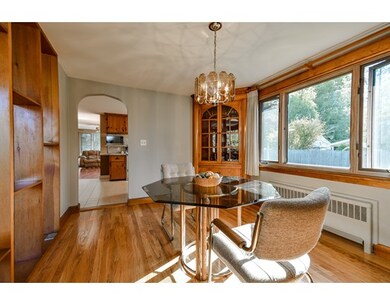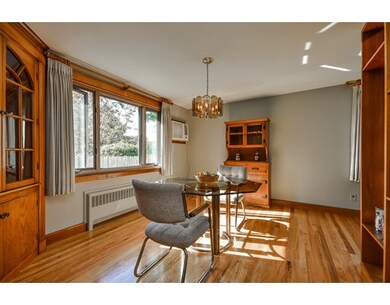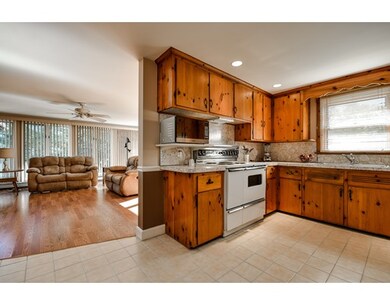
6 Neville Rd Framingham, MA 01702
About This Home
As of August 2024Welcome home to this custom built classic mid-century modern ranch. With a timeless open floor plan the home features a large fireplaced living room open to the dining room with built in hutch and energy efficient heat reflective picture window. Spacious fully applianced country kitchen flows into an expansive sunfilled family room with walls of glass and access to private fenced yard . Hardwood flooring most rooms on first level except baths. Three good size bedrooms have large closet. Partially finished lower level has 1/2 bath, laundry, finished heated game room as well as plenty of room for hobbies, storage and a workshop. This home is ideally located on an ended way in a neighborhood just a short distance to Framingham State University, commuter routes, train, medical facilities, shopping and restaurants.
Last Agent to Sell the Property
Cynthia Grenham
Coldwell Banker Realty - Framingham Listed on: 10/06/2017

Home Details
Home Type
Single Family
Est. Annual Taxes
$8,148
Year Built
1950
Lot Details
0
Listing Details
- Lot Description: Corner, Paved Drive, Cleared, Fenced/Enclosed, Level
- Property Type: Single Family
- Single Family Type: Detached
- Style: Ranch, Mid-Century Modern
- Other Agent: 2.50
- Lead Paint: Unknown
- Year Round: Yes
- Year Built Description: Actual
- Special Features: None
- Property Sub Type: Detached
- Year Built: 1950
Interior Features
- Has Basement: Yes
- Fireplaces: 1
- Number of Rooms: 8
- Amenities: Public Transportation, Shopping, Swimming Pool, Tennis Court, Park, Walk/Jog Trails, Stables, Medical Facility, Conservation Area, Highway Access, House of Worship, Private School, Public School, T-Station, University
- Electric: Fuses, Circuit Breakers
- Energy: Insulated Windows, Storm Doors
- Flooring: Tile, Wall to Wall Carpet, Laminate, Hardwood
- Interior Amenities: Central Vacuum, Cable Available, Laundry Chute
- Basement: Full, Partially Finished, Interior Access, Concrete Floor
- Bedroom 2: First Floor, 10X16
- Bedroom 3: First Floor, 13X14
- Bathroom #1: First Floor
- Bathroom #2: First Floor
- Bathroom #3: Basement
- Kitchen: First Floor, 25X10
- Laundry Room: Basement
- Living Room: First Floor, 20X13
- Master Bedroom: First Floor, 17X13
- Master Bedroom Description: Ceiling Fan(s), Closet, Flooring - Hardwood
- Dining Room: First Floor, 10X13
- Family Room: First Floor, 18X17
- No Bedrooms: 3
- Full Bathrooms: 2
- Half Bathrooms: 1
- Oth1 Room Name: Game Room
- Oth1 Dimen: 27X27
- Oth1 Dscrp: Closet, Flooring - Vinyl
- Oth2 Room Name: Workshop
- Main Lo: K95001
- Main So: BB5522
- Estimated Sq Ft: 2091.00
Exterior Features
- Frontage: 115.00
- Construction: Frame
- Exterior: Clapboard
- Exterior Features: Gutters, Storage Shed, Screens, Fenced Yard, Garden Area
- Foundation: Poured Concrete
Garage/Parking
- Garage Parking: Attached, Garage Door Opener
- Garage Spaces: 1
- Parking: Off-Street, Paved Driveway
- Parking Spaces: 2
Utilities
- Cooling Zones: 1
- Heat Zones: 2
- Hot Water: Oil, Tank
- Utility Connections: for Electric Range, for Electric Oven, for Electric Dryer, Washer Hookup
- Sewer: City/Town Sewer
- Water: City/Town Water
- Sewage District: mwra
Schools
- Elementary School: School Choice
- Middle School: Follows Choice
- High School: Framingham High
Lot Info
- Zoning: sfr
- Acre: 0.35
- Lot Size: 15381.00
Similar Homes in Framingham, MA
Home Values in the Area
Average Home Value in this Area
Mortgage History
| Date | Status | Loan Amount | Loan Type |
|---|---|---|---|
| Closed | $572,000 | Purchase Money Mortgage | |
| Closed | $399,000 | New Conventional | |
| Closed | $320,000 | Credit Line Revolving | |
| Closed | $150,000 | No Value Available | |
| Closed | $153,000 | No Value Available | |
| Closed | $166,000 | No Value Available |
Property History
| Date | Event | Price | Change | Sq Ft Price |
|---|---|---|---|---|
| 08/20/2024 08/20/24 | Sold | $715,000 | +2.3% | $255 / Sq Ft |
| 07/15/2024 07/15/24 | Pending | -- | -- | -- |
| 06/27/2024 06/27/24 | For Sale | $699,000 | +66.4% | $249 / Sq Ft |
| 12/07/2017 12/07/17 | Sold | $420,000 | -2.3% | $201 / Sq Ft |
| 10/13/2017 10/13/17 | Pending | -- | -- | -- |
| 10/06/2017 10/06/17 | For Sale | $429,900 | -- | $206 / Sq Ft |
Tax History Compared to Growth
Tax History
| Year | Tax Paid | Tax Assessment Tax Assessment Total Assessment is a certain percentage of the fair market value that is determined by local assessors to be the total taxable value of land and additions on the property. | Land | Improvement |
|---|---|---|---|---|
| 2025 | $8,148 | $682,400 | $266,500 | $415,900 |
| 2024 | $7,861 | $630,900 | $238,000 | $392,900 |
| 2023 | $7,444 | $568,700 | $212,400 | $356,300 |
| 2022 | $7,104 | $517,000 | $192,700 | $324,300 |
| 2021 | $6,892 | $490,500 | $185,300 | $305,200 |
| 2020 | $6,972 | $465,400 | $168,300 | $297,100 |
| 2019 | $6,801 | $442,200 | $168,300 | $273,900 |
| 2018 | $6,711 | $411,200 | $162,100 | $249,100 |
| 2017 | $6,507 | $389,400 | $157,300 | $232,100 |
| 2016 | $6,272 | $360,900 | $157,300 | $203,600 |
| 2015 | $6,011 | $337,300 | $157,800 | $179,500 |
Agents Affiliated with this Home
-
Chris Kostopoulos

Seller's Agent in 2024
Chris Kostopoulos
Keller Williams Realty
(617) 751-4111
338 Total Sales
-
Susan Sinrich

Buyer's Agent in 2024
Susan Sinrich
Conway - Swampscott
(978) 265-3744
76 Total Sales
-
C
Seller's Agent in 2017
Cynthia Grenham
Coldwell Banker Realty - Framingham
Map
Source: MLS Property Information Network (MLS PIN)
MLS Number: 72239247
APN: FRAM-000101-000052-002457
- 100 Maple St
- 37 Main St
- 33 Stevens Rd
- 20 Buckminster St
- 26 Beulah St
- 13 Main St
- 10 Main St Unit 101
- 18 Auburn Street Extension
- 136 Oaks Rd
- 116 Winter St
- 450 Mount Wayte Ave
- 1 Winter Terrace
- 163 Prospect St
- 19 Winter St
- 17 Lilian Rd
- 8 Lilian Rd
- 325 Winter St
- 6 Flagg Dr
- 15 Robertson Rd
- 1186 Worcester Rd Unit 1221
