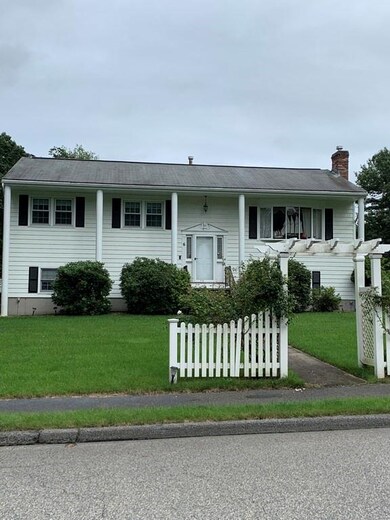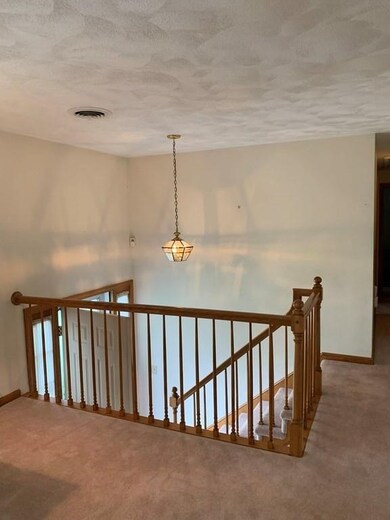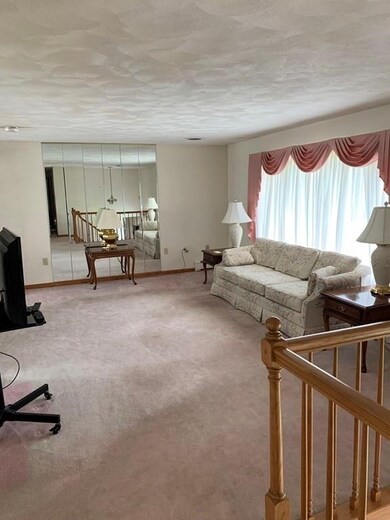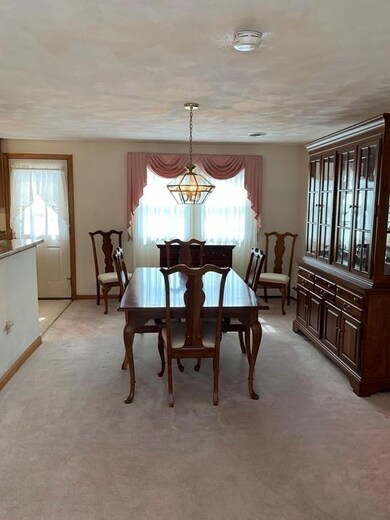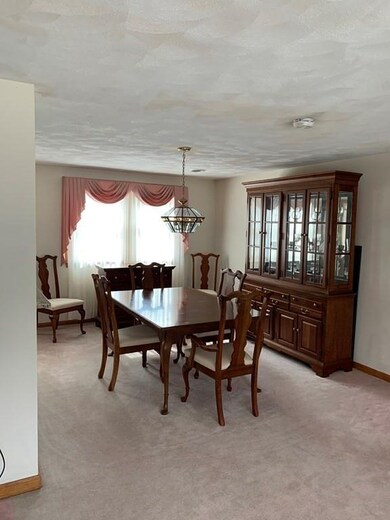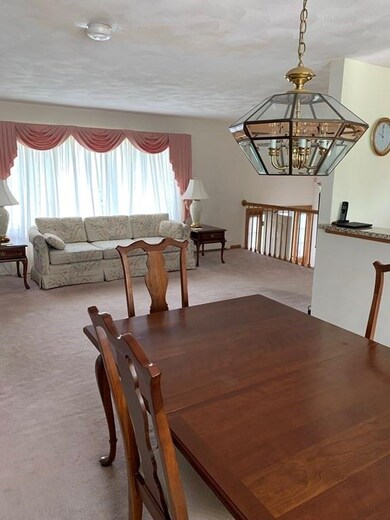
6 New Hampshire Rd Wilmington, MA 01887
Estimated Value: $788,217 - $851,000
Highlights
- Open Floorplan
- Deck
- 1 Cooling Zone
- Wilmington High School Rated A-
- Wall to Wall Carpet
About This Home
As of October 2021Well kept Georgian Split Level home located in desirable area of Wilmington. Level corner lot with plush lawn and arbor leading to the front door. 3 bedrooms, 3 baths. Open concept kitchen, dining and living room with oversized bay window. Kitchen is equipped with newer appliances. Master bedroom has it's own bath and ample closet space. Basement level is finished, complete with a gas fireplace. Also on the basement level is an indoor Hot tub room which leads to a cozy patio area complete with inground pool. House has central air and an irrigation system which is run from a private well. Incredible storage space in the attic along with a two car garage and a storage shed. Great location and close to all major routes.
Home Details
Home Type
- Single Family
Est. Annual Taxes
- $7,898
Year Built
- 1989
Lot Details
- 0.37
Parking
- 2
Interior Spaces
- Open Floorplan
- Exterior Basement Entry
Flooring
- Wall to Wall Carpet
- Vinyl
Outdoor Features
- Deck
Utilities
- 1 Cooling Zone
- 2 Heating Zones
- Cable TV Available
Ownership History
Purchase Details
Home Financials for this Owner
Home Financials are based on the most recent Mortgage that was taken out on this home.Purchase Details
Purchase Details
Home Financials for this Owner
Home Financials are based on the most recent Mortgage that was taken out on this home.Similar Homes in the area
Home Values in the Area
Average Home Value in this Area
Purchase History
| Date | Buyer | Sale Price | Title Company |
|---|---|---|---|
| Tucci William | $675,000 | None Available | |
| 6 New Hampshire Road R | -- | -- | |
| Enos Americo M | $35,000 | -- |
Mortgage History
| Date | Status | Borrower | Loan Amount |
|---|---|---|---|
| Previous Owner | Enos Americo M | $191,000 | |
| Previous Owner | Enos Americo M | $100,000 | |
| Previous Owner | Enos Americo M | $195,000 | |
| Previous Owner | Enos Americo M | $175,000 | |
| Previous Owner | Enos Americo M | $25,000 | |
| Previous Owner | Enos Americo M | $173,500 | |
| Previous Owner | Enos Americo | $137,000 | |
| Previous Owner | Enos Americo M | $144,000 | |
| Previous Owner | Enos Americo M | $148,500 |
Property History
| Date | Event | Price | Change | Sq Ft Price |
|---|---|---|---|---|
| 10/15/2021 10/15/21 | Sold | $675,000 | -10.0% | $355 / Sq Ft |
| 09/23/2021 09/23/21 | Pending | -- | -- | -- |
| 08/05/2021 08/05/21 | For Sale | $749,900 | -- | $395 / Sq Ft |
Tax History Compared to Growth
Tax History
| Year | Tax Paid | Tax Assessment Tax Assessment Total Assessment is a certain percentage of the fair market value that is determined by local assessors to be the total taxable value of land and additions on the property. | Land | Improvement |
|---|---|---|---|---|
| 2025 | $7,898 | $689,800 | $303,400 | $386,400 |
| 2024 | $7,823 | $684,400 | $303,400 | $381,000 |
| 2023 | $7,574 | $634,300 | $275,800 | $358,500 |
| 2022 | $7,234 | $555,200 | $229,800 | $325,400 |
| 2021 | $7,133 | $515,400 | $208,900 | $306,500 |
| 2020 | $7,256 | $534,300 | $208,900 | $325,400 |
| 2019 | $6,750 | $490,900 | $198,900 | $292,000 |
| 2018 | $6,176 | $440,100 | $189,500 | $250,600 |
| 2017 | $6,176 | $427,400 | $185,900 | $241,500 |
| 2016 | $5,858 | $400,400 | $177,100 | $223,300 |
| 2015 | $5,748 | $400,000 | $177,100 | $222,900 |
| 2014 | $5,447 | $382,500 | $168,700 | $213,800 |
Agents Affiliated with this Home
-
Kathy Dwyer

Seller's Agent in 2021
Kathy Dwyer
KAD Homes, LLC
(978) 618-2844
60 Total Sales
-
Diane Skedd
D
Buyer's Agent in 2021
Diane Skedd
Coldwell Banker Realty - Westford
(978) 884-0144
24 Total Sales
Map
Source: MLS Property Information Network (MLS PIN)
MLS Number: 72868264
APN: WILM-000035-000000-000000-000051A
- 6 New Hampshire Rd
- 8 New Hampshire Rd
- 5 New Hampshire Rd
- 3 New Hampshire Rd
- 4 Ohio St
- 10 New Hampshire Rd
- 8 Bradford Rd
- 6 Ohio St
- 4 New Hampshire Rd
- 1 New Hampshire Rd
- 6 Bradford Rd
- 2 Ohio St
- 8 Ohio St
- 2 New Hampshire Rd
- 12 New Hampshire Rd
- 4 Bradford Rd
- 10 Ohio St
- 5 Russell Rd
- 95 Nichols St
- 14 New Hampshire Rd

