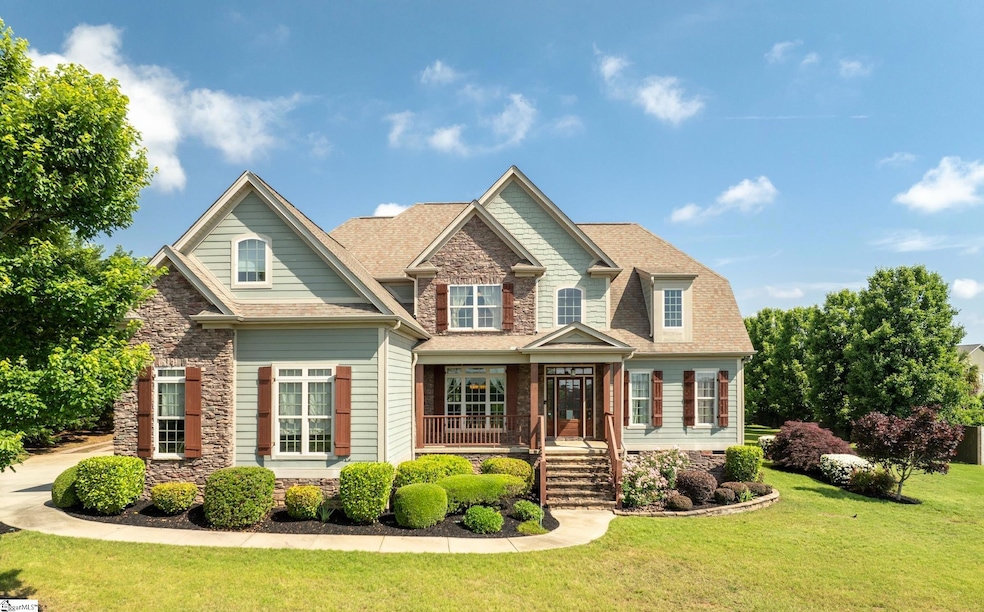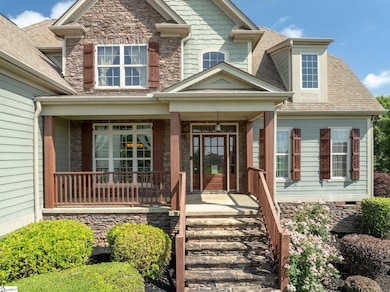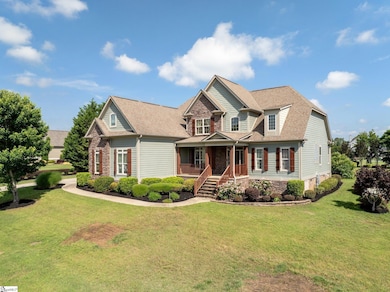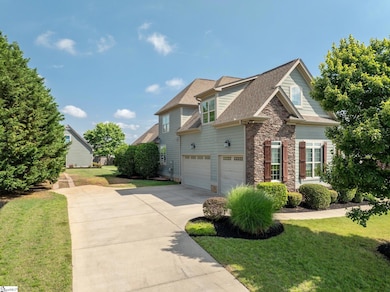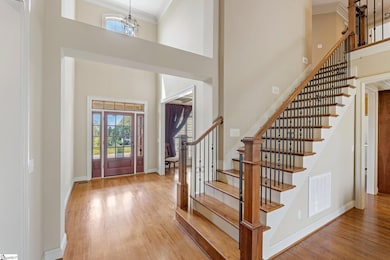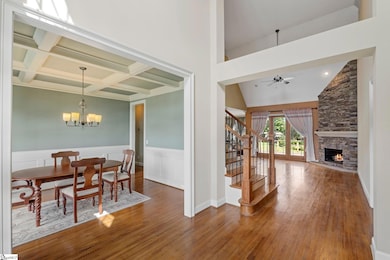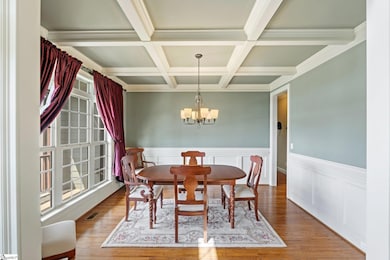
6 Niagara Place Simpsonville, SC 29681
Estimated payment $4,576/month
Highlights
- Open Floorplan
- Craftsman Architecture
- Outdoor Fireplace
- Ruldolph G. Gordon School at Jones Mill Rated A-
- Deck
- Wood Flooring
About This Home
6 Niagara Pl is the original model home for the Clear Spring community built by Hogan Builders and just like most model homes it is LOADED with upgrades. After stepping onto the gleaming hardwood floors and looking up at the heavy crown molding there is no doubt this is a custom built home. This 3600+ sqft home has 4 bedrooms, 2 on the main floor, 2 on the 2nd floor and a large rec room that could easily be a 5th bedroom. There are 3 full bathrooms, 2 on the main floor and 1 on the 2nd floor. There is an attached 3 car garage with tall ceilings for extra storage, Menards industrial shelving and race decking on the floor that conveys with the home. More features include extensive landscaping, in-ground irrigation, outside fire pit, "Smart Home" locks, HVAC, lights, garage door can all be controlled remotely and the home is Energy Star rated. The exterior of the home has consists of hardy plank, impressive stone and real shutters on the front windows. The covered front porch (6x21) has stone steps, concrete pad, craftsman style glass front door with transom windows on the top and sides that allow the natural sunlight to pour in to the foyer. Step inside to find heavy crown molding, beautiful hardwood floors and a 2 story foyer. To the left is the formal dining room with coffered ceiling, thick chair rails, wainscoting and 3 large transom windows. Next we have the open and airy great room with recessed lights, ceiling fan, gas logs fireplace with incredible floor to ceiling stone hearth and access to the back deck (19x25) through a 7 ft tall custom Anderson glass door. The open concept kitchen features real cherry wood Cabinets, shelves and drawers, some glass cabinets, granite counter tops, under cabinet lights, tile backsplash, stainless steel appliances including a double oven, built-in microwave, built-in desk, recessed and pendant lights. Next is the breakfast nook overlooking the deck and backyard followed by the den/ living room with a 2nd gas logs fireplace and stone hearth. Next we have a full bathroom with tile floor, granite countertop, oil rubbed bronze fixtures and shower/tub combo. Followed by bedroom 2/office with ceiling fan and walk-in closet. The primary bedroom is on the main level featuring trey ceiling, ceiling fan, recessed lights, several windows and a private bathroom that boasts vaulted ceilings, tile floors, jacuzzi tub, dual sinks, cherry cabinets, glass shower with bench, tile walls and a large frosted glass window that illuminates the entire space nicely. Next we have a spacious walk-in closet with plenty of space for a large wardrobe. Let's head upstairs via the wooden staircase with iron rod spindles and side lights to guide the way. Up here you will find 2 bedrooms with ceiling fans and walk-in closets. Bedroom 4 has a secret room behind a built-in bookshelf. This room is heated and cooled, has a padded floor and several lights and outlets. The rec room features recessed lights, ceiling fan, side storage, large closet and a door which would allow this to be a 5th bedroom. The laundry room is located behind the kitchen and has cabinets and a utility sink. The screened-in porch (15x16) is a great place to relax and unwind overlooking the private backyard. Outback we have the 24x40 detached garage/workshop that could easily fit 4 cars and even more if you install a 2 post lift. There is a space up above that can be used as a workshop or even converted to additional living space. This is the only home in the community that has a crawl space which provides several advantages including being able to run plumbing, electrical and gas lines with ease. This home is the GEM of Clear Spring providing the quality and attention to detail your would expect from a custom built home. Zoned for award winning schools and near shopping and dining for all tastes. Be sure to schedule your appointment today.
Home Details
Home Type
- Single Family
Est. Annual Taxes
- $2,117
Year Built
- Built in 2010
Lot Details
- Cul-De-Sac
- Level Lot
- Sprinkler System
- Few Trees
HOA Fees
- $62 Monthly HOA Fees
Home Design
- Craftsman Architecture
- Traditional Architecture
- Architectural Shingle Roof
- Stone Exterior Construction
- Hardboard
Interior Spaces
- 3,600-3,799 Sq Ft Home
- 2-Story Property
- Open Floorplan
- Coffered Ceiling
- Tray Ceiling
- Smooth Ceilings
- Ceiling height of 9 feet or more
- Ceiling Fan
- 2 Fireplaces
- Gas Log Fireplace
- Insulated Windows
- Window Treatments
- Two Story Entrance Foyer
- Great Room
- Living Room
- Dining Room
- Bonus Room
- Screened Porch
- Crawl Space
Kitchen
- Breakfast Room
- Built-In Self-Cleaning Double Convection Oven
- Electric Oven
- Electric Cooktop
- Built-In Microwave
- Dishwasher
- Granite Countertops
- Disposal
Flooring
- Wood
- Carpet
- Ceramic Tile
Bedrooms and Bathrooms
- 4 Bedrooms | 2 Main Level Bedrooms
- Walk-In Closet
- 3 Full Bathrooms
- Hydromassage or Jetted Bathtub
Laundry
- Laundry Room
- Laundry on main level
- Washer and Electric Dryer Hookup
Attic
- Storage In Attic
- Pull Down Stairs to Attic
Home Security
- Security System Owned
- Storm Windows
- Fire and Smoke Detector
Parking
- 3 Car Garage
- Workshop in Garage
Outdoor Features
- Deck
- Outdoor Fireplace
- Outbuilding
Schools
- Rudolph Gordon Elementary And Middle School
- Fountain Inn High School
Utilities
- Forced Air Heating and Cooling System
- Heating System Uses Natural Gas
- Underground Utilities
- Tankless Water Heater
- Gas Water Heater
- Septic Tank
- Cable TV Available
Community Details
- Kevin Bragman 864 213 2156 HOA
- Built by Hogan Builders
- Clear Springs Subdivision
- Mandatory home owners association
Listing and Financial Details
- Assessor Parcel Number 0554.06-01-030.00
Map
Home Values in the Area
Average Home Value in this Area
Tax History
| Year | Tax Paid | Tax Assessment Tax Assessment Total Assessment is a certain percentage of the fair market value that is determined by local assessors to be the total taxable value of land and additions on the property. | Land | Improvement |
|---|---|---|---|---|
| 2024 | $2,118 | $13,480 | $2,300 | $11,180 |
| 2023 | $2,118 | $13,480 | $2,300 | $11,180 |
| 2022 | $2,064 | $13,480 | $2,300 | $11,180 |
| 2021 | $2,065 | $13,480 | $2,300 | $11,180 |
| 2020 | $1,884 | $11,720 | $2,000 | $9,720 |
| 2019 | $1,885 | $11,720 | $2,000 | $9,720 |
| 2018 | $1,884 | $11,720 | $2,000 | $9,720 |
| 2017 | $1,887 | $11,720 | $2,000 | $9,720 |
| 2016 | $1,820 | $293,120 | $50,000 | $243,120 |
| 2015 | $1,824 | $293,120 | $50,000 | $243,120 |
| 2014 | $1,636 | $276,650 | $70,000 | $206,650 |
Property History
| Date | Event | Price | Change | Sq Ft Price |
|---|---|---|---|---|
| 05/22/2025 05/22/25 | For Sale | $775,000 | -- | $215 / Sq Ft |
Purchase History
| Date | Type | Sale Price | Title Company |
|---|---|---|---|
| Corporate Deed | $288,000 | -- | |
| Warranty Deed | $72,000 | Attorney |
Mortgage History
| Date | Status | Loan Amount | Loan Type |
|---|---|---|---|
| Open | $230,400 | New Conventional | |
| Previous Owner | $7,581 | Unknown | |
| Previous Owner | $37,936 | Unknown | |
| Previous Owner | $368,000 | Credit Line Revolving |
Similar Homes in Simpsonville, SC
Source: Greater Greenville Association of REALTORS®
MLS Number: 1558113
APN: 0554.06-01-030.00
- 609 Torridon Ln
- 706 Torridon Ln
- 304 Durness Dr
- 0 Scuffletown Rd
- 222 Durness Dr
- 202 Birchdale Ct
- 24 Portico Point
- 105 Cooper Oaks Ct
- 111 Cooper Lake Rd
- 432 Strathpine Dr
- 244 Hewitt Rd
- 1610 Scuffletown Rd
- 1611 Scuffletown Rd
- 101 Tuscany Falls Dr
- 115 Damascus Dr
- 149 Damascus Dr
- 1655 Scuffletown Rd
- 364 Leigh Creek Dr
- 31 Ridgeleigh Way
- 204 Whitworth Way
