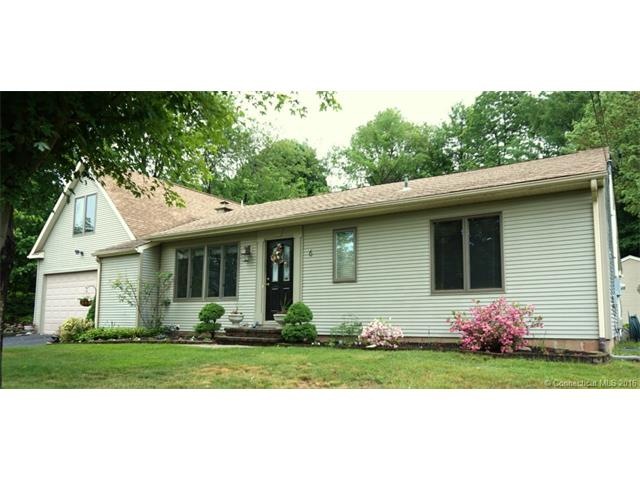
6 Nicholas Cir Wolcott, CT 06716
Waterbury NeighborhoodEstimated Value: $413,926 - $660,000
Highlights
- Ranch Style House
- Attic
- Bonus Room
- Partially Wooded Lot
- 1 Fireplace
- No HOA
About This Home
As of August 2015Fabulous- one of a kind, completely remodeled Ranch, features include hardwood, granite, mudroom, travertine tile shower in master suite, gas fireplace in barrel-vaulted ceiling great room with open concept plus bonus room over 31x22 pull through garage, perennial gardens, block retaining wall creates vegetable garden area. Patio with custom fire pit. Move in condition. Current bonus room can be master bedrm/ 2nd master/ in-law/ game room/man cave/hobby room
Last Listed By
Susan Scheibenpflug
Perrella Realty License #RES.0753075 Listed on: 06/01/2015
Home Details
Home Type
- Single Family
Est. Annual Taxes
- $5,114
Year Built
- Built in 1960
Lot Details
- 0.34 Acre Lot
- Stone Wall
- Partially Wooded Lot
Home Design
- Ranch Style House
- Vinyl Siding
Interior Spaces
- 2,232 Sq Ft Home
- Whole House Fan
- 1 Fireplace
- Thermal Windows
- Bonus Room
- Basement Fills Entire Space Under The House
- Pull Down Stairs to Attic
- Laundry in Mud Room
Kitchen
- Oven or Range
- Electric Cooktop
- Microwave
- Dishwasher
- Wine Cooler
- Disposal
Bedrooms and Bathrooms
- 4 Bedrooms
Parking
- 2 Car Attached Garage
- Automatic Garage Door Opener
- Driveway
Outdoor Features
- Patio
- Shed
Schools
- Wakelee Elementary School
- Tyrell Middle School
- Wolcott High School
Utilities
- Central Air
- Baseboard Heating
- Heating System Uses Oil
- Private Company Owned Well
- Fuel Tank Located in Basement
- Cable TV Available
Community Details
- No Home Owners Association
Listing and Financial Details
- Exclusions: Hot tub
Ownership History
Purchase Details
Home Financials for this Owner
Home Financials are based on the most recent Mortgage that was taken out on this home.Purchase Details
Purchase Details
Similar Homes in the area
Home Values in the Area
Average Home Value in this Area
Purchase History
| Date | Buyer | Sale Price | Title Company |
|---|---|---|---|
| Brown Emily E | $282,000 | -- | |
| Davino Rocco R | $259,900 | -- | |
| Scheibenpflug John J | $126,600 | -- |
Mortgage History
| Date | Status | Borrower | Loan Amount |
|---|---|---|---|
| Open | Brown Emily E | $206,500 | |
| Closed | Brown Emily E | $35,000 | |
| Closed | Brown Emily E | $225,600 | |
| Previous Owner | Scheibenpflug John J | $138,000 | |
| Previous Owner | Scheibenpflug John J | $140,000 | |
| Previous Owner | Scheibenpflug John J | $144,000 |
Property History
| Date | Event | Price | Change | Sq Ft Price |
|---|---|---|---|---|
| 08/31/2015 08/31/15 | Sold | $282,000 | -2.4% | $126 / Sq Ft |
| 07/21/2015 07/21/15 | Pending | -- | -- | -- |
| 06/01/2015 06/01/15 | For Sale | $289,000 | -- | $129 / Sq Ft |
Tax History Compared to Growth
Tax History
| Year | Tax Paid | Tax Assessment Tax Assessment Total Assessment is a certain percentage of the fair market value that is determined by local assessors to be the total taxable value of land and additions on the property. | Land | Improvement |
|---|---|---|---|---|
| 2024 | $7,004 | $211,780 | $41,550 | $170,230 |
| 2023 | $6,749 | $211,780 | $41,550 | $170,230 |
| 2022 | $6,523 | $211,780 | $41,550 | $170,230 |
| 2021 | $6,262 | $188,950 | $41,210 | $147,740 |
| 2020 | $6,262 | $188,950 | $41,210 | $147,740 |
| 2019 | $6,262 | $188,950 | $41,210 | $147,740 |
| 2018 | $6,084 | $188,950 | $41,210 | $147,740 |
| 2017 | $5,908 | $188,950 | $41,210 | $147,740 |
| 2016 | $5,442 | $188,230 | $45,030 | $143,200 |
| 2015 | $5,285 | $188,230 | $45,030 | $143,200 |
| 2014 | $5,114 | $188,230 | $45,030 | $143,200 |
Agents Affiliated with this Home
-
S
Seller's Agent in 2015
Susan Scheibenpflug
Perrella Realty
-
Maria Vilar

Buyer's Agent in 2015
Maria Vilar
Weichert Corporate
(203) 910-5858
28 in this area
67 Total Sales
Map
Source: SmartMLS
MLS Number: P10050969
APN: WOLC-000102-000004-000210
- 1 Grace Ave
- 37 Judy Ln
- 76 Hempel Dr
- 16 Oakengate Rd
- 35 Patricia Ln
- 0 Spindle Hill Rd Unit 24062265
- 0 Spindle Hill Rd Unit 292 24062261
- 3277 N Main St
- 12 Oakengate Rd
- 153 Longmeadow Dr
- 3224 N Main St
- 78 Madera Dr
- 8 Pembroke Hill Rd
- 8 Tyrell Dr
- 2 Pembroke Hill Rd
- 1 Pembroke Hill Rd
- 22 Pembroke Hill Rd
- 30 Ryan Place
- 16 Palma Cir
- 108 Laurie Place
