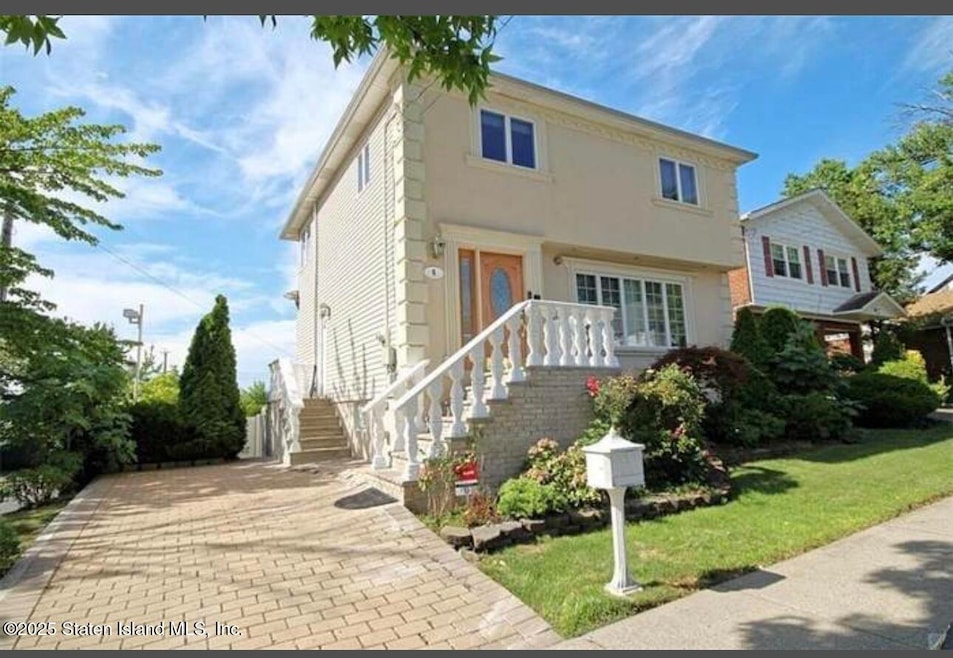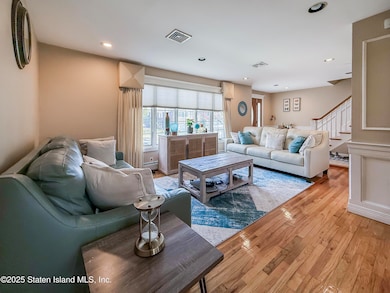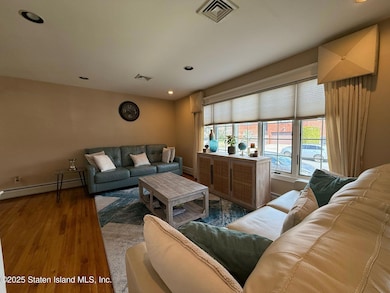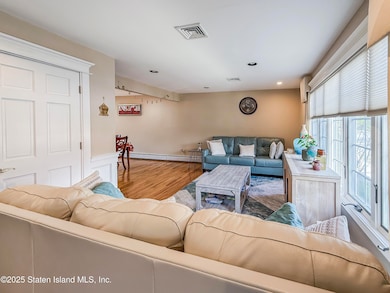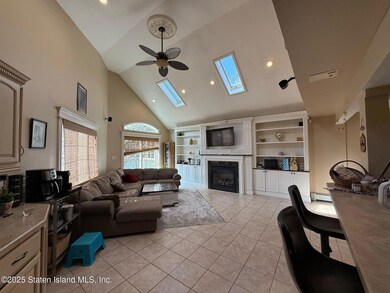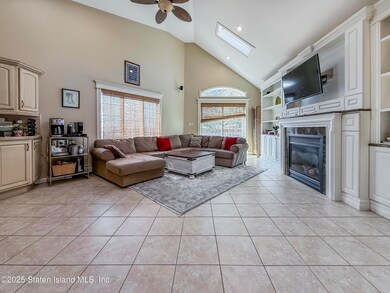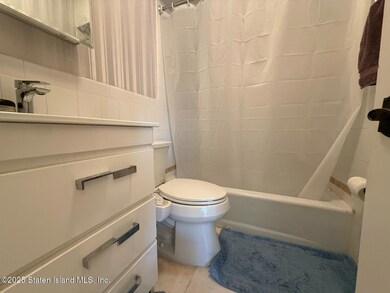
6 Normalee Rd Staten Island, NY 10305
Grasmere NeighborhoodEstimated payment $7,111/month
Highlights
- Colonial Architecture
- Deck
- L-Shaped Dining Room
- P.S. 48 - William C. Wilcox Rated A
- Window or Skylight in Bathroom
- Eat-In Kitchen
About This Home
Back on the market! This beautiful detached side-hall Colonial is situated in the highly sought-after Grasmere area. The home boasts a spacious living room, dining room, and an eat-in kitchen. The large family room features a gas fireplace and three skylights, filling the space with natural sunlight, with sliders leading out to the deck. There are four generous size bedrooms. The home has been updated with three new bathrooms and showcases hardwood floors throughout. The finished basement offers a private side entrance, laundry area, and a large storage room, with direct access to the yard. A private driveway adds convenience. Just minutes from the Verrazano Bridge, with an easy commute to Brooklyn, this home is one block from the S53 bus and the express bus to Manhattan. It is conveniently close to shopping, schools, buses, and the train.
Home Details
Home Type
- Single Family
Est. Annual Taxes
- $9,562
Year Built
- Built in 1965
Lot Details
- 4,500 Sq Ft Lot
- Lot Dimensions are 80.5' x 122.67'
- Back and Side Yard
- Property is zoned R 2
Parking
- Assigned Parking
Home Design
- Colonial Architecture
- Stucco
Interior Spaces
- 2,080 Sq Ft Home
- 2-Story Property
- Living Room with Fireplace
- L-Shaped Dining Room
- Open Floorplan
Kitchen
- Eat-In Kitchen
- Microwave
Bedrooms and Bathrooms
- 4 Bedrooms
- Window or Skylight in Bathroom
Laundry
- Dryer
- Washer
Outdoor Features
- Deck
Utilities
- Heating System Uses Natural Gas
- 220 Volts
Listing and Financial Details
- Legal Lot and Block 54 / 03229
- Assessor Parcel Number 03229-54
Map
Home Values in the Area
Average Home Value in this Area
Tax History
| Year | Tax Paid | Tax Assessment Tax Assessment Total Assessment is a certain percentage of the fair market value that is determined by local assessors to be the total taxable value of land and additions on the property. | Land | Improvement |
|---|---|---|---|---|
| 2025 | $10,024 | $58,200 | $13,899 | $44,301 |
| 2024 | $10,024 | $62,160 | $12,814 | $49,346 |
| 2023 | $9,562 | $47,082 | $12,089 | $34,993 |
| 2022 | $8,902 | $53,340 | $15,960 | $37,380 |
| 2021 | $8,889 | $51,240 | $15,960 | $35,280 |
| 2020 | $8,941 | $50,400 | $15,960 | $34,440 |
| 2019 | $8,700 | $46,140 | $15,960 | $30,180 |
| 2018 | $7,575 | $39,235 | $12,351 | $26,884 |
| 2017 | $7,575 | $37,159 | $12,870 | $24,289 |
| 2016 | $7,036 | $35,198 | $13,471 | $21,727 |
Property History
| Date | Event | Price | Change | Sq Ft Price |
|---|---|---|---|---|
| 07/04/2025 07/04/25 | Price Changed | $1,139,999 | 0.0% | $548 / Sq Ft |
| 07/03/2025 07/03/25 | For Sale | $1,139,999 | +0.1% | $548 / Sq Ft |
| 07/02/2025 07/02/25 | For Sale | $1,139,000 | 0.0% | $548 / Sq Ft |
| 07/12/2023 07/12/23 | Rented | $3,800 | 0.0% | -- |
| 06/22/2023 06/22/23 | For Rent | $3,800 | -- | -- |
Purchase History
| Date | Type | Sale Price | Title Company |
|---|---|---|---|
| Bargain Sale Deed | -- | Old Republic National Title In | |
| Bargain Sale Deed | $762,200 | Old Republic Natl Title Ins | |
| Bargain Sale Deed | $645,000 | Westcor Land Title Ins Co | |
| Interfamily Deed Transfer | $263,000 | Stewart Title |
Mortgage History
| Date | Status | Loan Amount | Loan Type |
|---|---|---|---|
| Open | $805,000 | New Conventional | |
| Previous Owner | $89,597 | New Conventional | |
| Previous Owner | $89,597 | New Conventional | |
| Previous Owner | $643,000 | New Conventional | |
| Previous Owner | $609,760 | New Conventional | |
| Previous Owner | $75,457 | Credit Line Revolving | |
| Previous Owner | $516,000 | New Conventional | |
| Previous Owner | $396,000 | New Conventional | |
| Previous Owner | $80,000 | Credit Line Revolving | |
| Previous Owner | $225,000 | Unknown | |
| Previous Owner | $134,000 | Unknown |
Similar Homes in Staten Island, NY
Source: Staten Island Multiple Listing Service
MLS Number: 2503845
APN: 03229-0054
- 185 Radcliff Rd
- 66 Normalee Rd
- 2 Bionia Ave
- 30 Beverly Rd
- 22 Kermit Ave
- 109 Jerome Ave
- 25 Hickory Ave
- 82 Piedmont Ave
- 29 Hickory Ave
- 113 Jerome Ave
- 125 Jerome Ave
- 149 Lamport Blvd
- 69 Fayette Ave
- 707 Hylan Blvd
- 46 Delphine Terrace
- 79 Kermit Ave
- 504 Mcclean Ave
- 708 Hylan Blvd
- 90 Hickory Ave
- 23 Marie St
- 1186 Hylan Blvd Unit 2
- 48 Macfarland Ave
- 181 Mcclean Ave
- 95 Wallace Ave
- 15 Old Town Rd Unit 2f
- 1081 Tompkins Ave
- 481 Father Capodanno Blvd Unit Furnished Studio
- 481 Father Capodanno Blvd Unit N
- 11 Duncan St Unit 1
- 304 Cromwell Ave Unit 2
- 1401 Bay St
- 393 Tompkins Ave Unit A
- 78 Maryland Ave
- 54 Irving Place Unit 2
- 0 Chestnut Ave Unit 2
- 584 Naughton Ave
- 50 Boundary Ave Unit 1st Floor
- 72 Stobe Ave Unit 2
- 181 Broad St
- 11 Highland Ave
