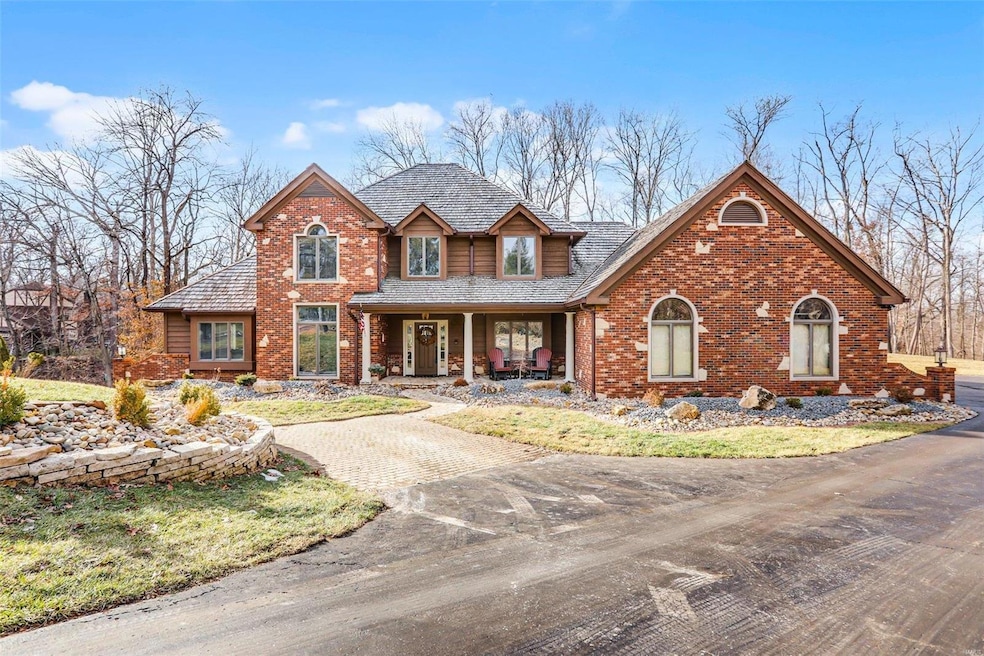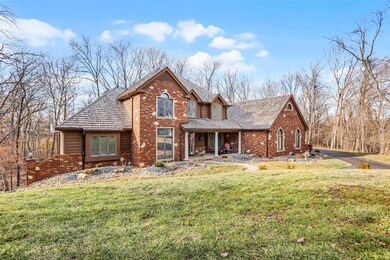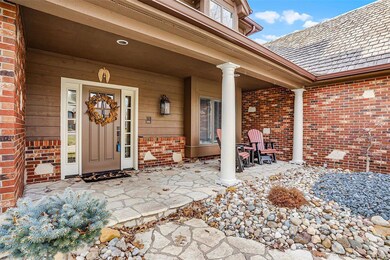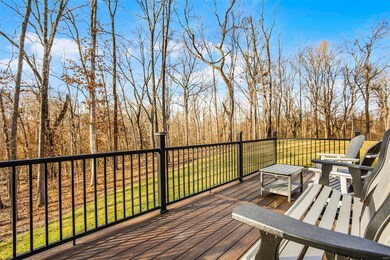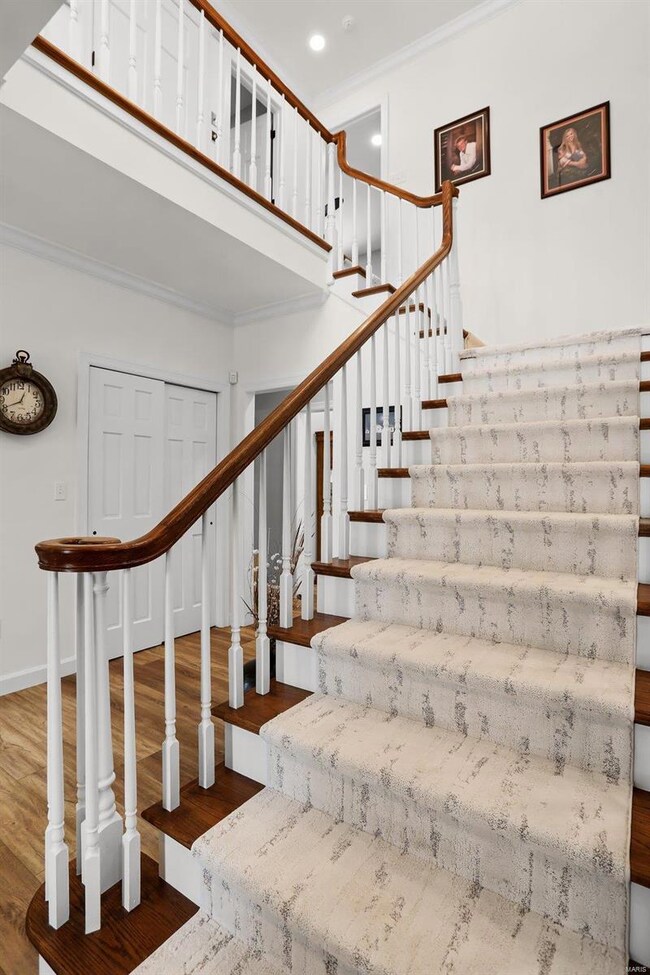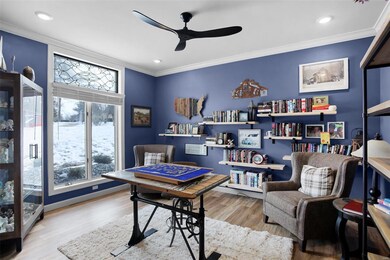
6 Northbridge Cir Edwardsville, IL 62025
Highlights
- Traditional Architecture
- Backs to Trees or Woods
- 2 Fireplaces
- Woodland Elementary School Rated A-
- Wood Flooring
- Bonus Room
About This Home
As of March 2025Tucked away in a private cul-de-sac in the prestigious Stonebridge Subdivision, this opulent, all-brick estate combines timeless elegance w/ modern luxury. Surrounded by lush greenery & mature trees, the home offers a serene retreat while remaining close to community amenities. Step into the grand foyer w/ a sweeping dual staircase & discover exquisite details like coffered ceilings, an elegant fireplace & impeccable craftsmanship throughout. Recent renovations by Lantz Homes have elevated the property, including Shaw Floorte LVP flooring, updated lighting, a reimagined utility room & a fully remodeled chef’s kitchen featuring custom cabinetry & Café appliances. The expansive composite deck overlooks a beautiful, wooded backyard, perfect for entertaining or quiet solitude. Generously sized bedrooms & thoughtful updates ensure both luxury & comfort at every turn. A true masterpiece, this estate offers the ultimate blend of sophistication, privacy, and convenience!
Home Details
Home Type
- Single Family
Est. Annual Taxes
- $15,405
Year Built
- Built in 1988
Lot Details
- 0.3 Acre Lot
- Backs to Trees or Woods
HOA Fees
- $158 Monthly HOA Fees
Parking
- 3 Car Attached Garage
- Side or Rear Entrance to Parking
- Driveway
Home Design
- Traditional Architecture
- Brick Exterior Construction
- Radon Mitigation System
Interior Spaces
- 3,327 Sq Ft Home
- 1.5-Story Property
- Central Vacuum
- Historic or Period Millwork
- 2 Fireplaces
- Wood Burning Fireplace
- Gas Fireplace
- Living Room
- Dining Room
- Home Office
- Bonus Room
- Laundry Room
Kitchen
- Built-In Oven
- Electric Cooktop
- Microwave
- Dishwasher
Flooring
- Wood
- Luxury Vinyl Plank Tile
Bedrooms and Bathrooms
- 4 Bedrooms
Unfinished Basement
- Basement Fills Entire Space Under The House
- Fireplace in Basement
Schools
- Edwardsville Dist 7 Elementary And Middle School
- Edwardsville High School
Utilities
- Forced Air Heating System
Community Details
- Built by Lantz
Listing and Financial Details
- Assessor Parcel Number 14-2-15-14-05-102-006
Ownership History
Purchase Details
Home Financials for this Owner
Home Financials are based on the most recent Mortgage that was taken out on this home.Purchase Details
Purchase Details
Home Financials for this Owner
Home Financials are based on the most recent Mortgage that was taken out on this home.Purchase Details
Home Financials for this Owner
Home Financials are based on the most recent Mortgage that was taken out on this home.Purchase Details
Home Financials for this Owner
Home Financials are based on the most recent Mortgage that was taken out on this home.Similar Homes in Edwardsville, IL
Home Values in the Area
Average Home Value in this Area
Purchase History
| Date | Type | Sale Price | Title Company |
|---|---|---|---|
| Trustee Deed | $785,000 | Abstracts & Titles | |
| Deed | -- | Ck | |
| Trustee Deed | $664,000 | Abstracts & Titles | |
| Warranty Deed | $764,000 | Chicago Title Insurance Co | |
| Interfamily Deed Transfer | -- | None Available |
Mortgage History
| Date | Status | Loan Amount | Loan Type |
|---|---|---|---|
| Open | $527,800 | New Conventional | |
| Previous Owner | $350,550 | New Conventional | |
| Previous Owner | $977,922 | New Conventional | |
| Previous Owner | $611,200 | Unknown | |
| Previous Owner | $500,000 | Construction | |
| Previous Owner | $160,000 | Balloon |
Property History
| Date | Event | Price | Change | Sq Ft Price |
|---|---|---|---|---|
| 03/03/2025 03/03/25 | Sold | $785,000 | 0.0% | $236 / Sq Ft |
| 02/02/2025 02/02/25 | Pending | -- | -- | -- |
| 01/29/2025 01/29/25 | For Sale | $785,000 | 0.0% | $236 / Sq Ft |
| 01/15/2025 01/15/25 | Off Market | $785,000 | -- | -- |
| 09/28/2023 09/28/23 | Sold | $664,000 | 0.0% | $200 / Sq Ft |
| 09/28/2023 09/28/23 | Pending | -- | -- | -- |
| 09/28/2023 09/28/23 | For Sale | $664,000 | -- | $200 / Sq Ft |
Tax History Compared to Growth
Tax History
| Year | Tax Paid | Tax Assessment Tax Assessment Total Assessment is a certain percentage of the fair market value that is determined by local assessors to be the total taxable value of land and additions on the property. | Land | Improvement |
|---|---|---|---|---|
| 2023 | $15,405 | $223,690 | $41,760 | $181,930 |
| 2022 | $15,405 | $206,770 | $38,600 | $168,170 |
| 2021 | $13,772 | $196,250 | $36,640 | $159,610 |
| 2020 | $13,330 | $190,190 | $35,510 | $154,680 |
| 2019 | $13,234 | $187,010 | $34,920 | $152,090 |
| 2018 | $13,006 | $178,610 | $33,350 | $145,260 |
| 2017 | $12,653 | $174,830 | $32,640 | $142,190 |
| 2016 | $11,438 | $174,830 | $32,640 | $142,190 |
| 2015 | $10,945 | $162,060 | $30,250 | $131,810 |
| 2014 | $10,945 | $162,060 | $30,250 | $131,810 |
| 2013 | $10,945 | $162,060 | $30,250 | $131,810 |
Agents Affiliated with this Home
-
Tara Riggs

Seller's Agent in 2025
Tara Riggs
RE/MAX
(618) 580-7470
173 in this area
331 Total Sales
Map
Source: MARIS MLS
MLS Number: MIS25002273
APN: 14-2-15-14-05-102-006
- 27 Southbridge Ln
- 2 Pinebrook Ct
- 115 Bristol Park Ln
- 1300 Esic Dr
- 6 Pine Hollow Ct
- 924 University Dr
- 514 Buena Vista St
- 6 Greystone Ln
- 14 Villa Ct Unit B
- 1101 N Oxfordshire Ln
- 15 Dorset Ct Unit 15
- 302 Olive St
- 0 Olive St Unit MAR24057151
- 1118 Cobblestone Dr
- 801 Saint Louis St
- 1015 Ruskin Ave
- 914 Ruskin Ave
- 214 Franklin Ave
- 911 Grand Ave
- 1901 Applegate Ln
