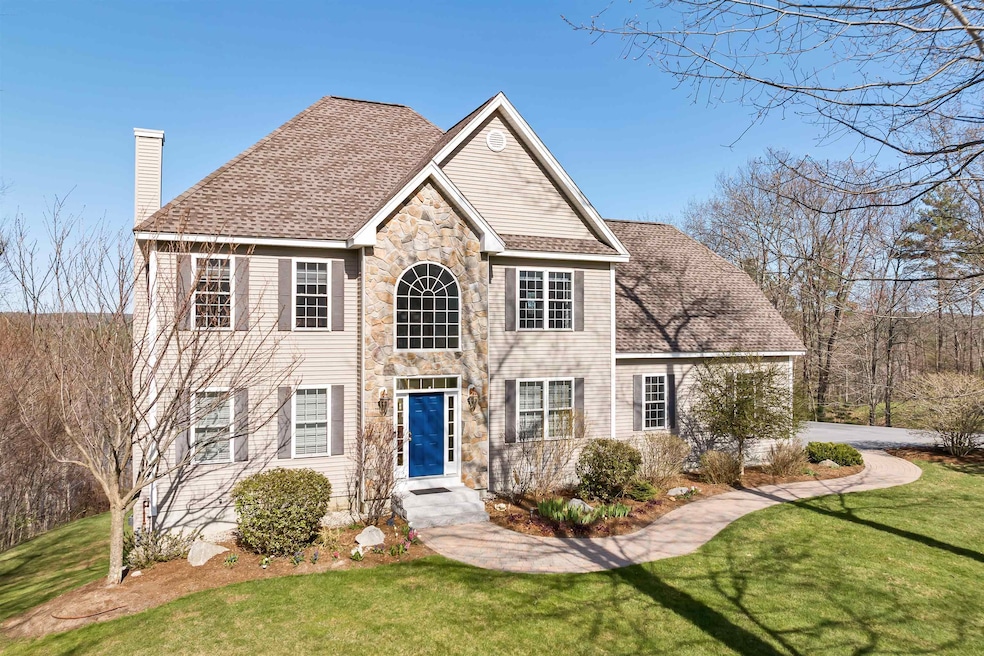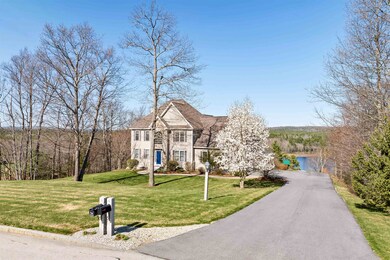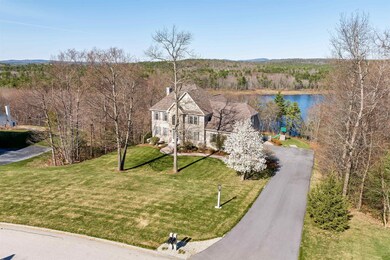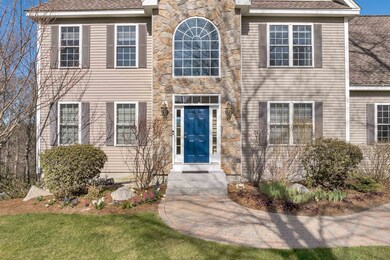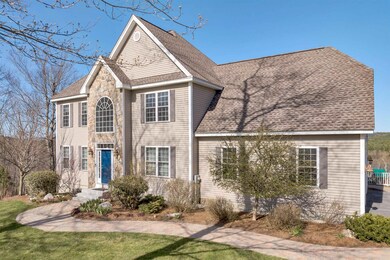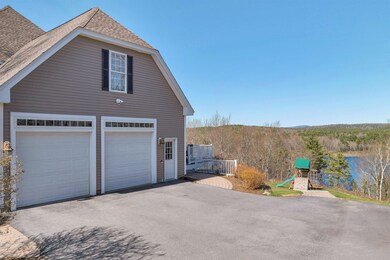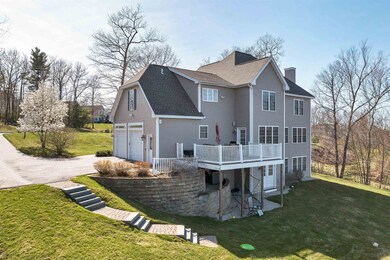
6 Northview Terrace Hooksett, NH 03106
Highlights
- Water Views
- 1.94 Acre Lot
- Deck
- Hooksett Memorial School Rated A-
- Colonial Architecture
- Multiple Fireplaces
About This Home
As of June 2023This stunning 5-bedroom colonial has the full package, with expansive hillside views overlooking Heads Pond in the sought-after neighborhood of Carriage Hill Estates. Upon approach you will appreciate the elegant palladium window complimented by custom stonework. The front entrance continues to impress with a 2-story grand foyer, gleaming hardwood floors, and crafted detailed moldings and columns. The ultimate in open concept living featuring a spacious kitchen including granite countertops, professional hood, cooktop, and wall oven. The kitchen opens to a sun filled dining area and large family room with a gas fireplace and offers access to the rear deck; great for entertaining. The windows throughout the first floor frame the gorgeous views. An office and formal dining room are accented with wainscotting. The second floor offers a large master suite with vaulted ceilings, private bath, whirlpool tub, shower, and walk-in closet. There are 3 additional spacious bedrooms and a hall bath. In addition, this home also offers an amazing in-law suite located in the walk-out lower level, featuring a kitchen with cherry cabinets and granite countertops, family room with gas fireplace, full bath, and work-out room. All nestles on a well-manicured 1.94 acre lot with radiant perennial gardens. Enjoy your private backyard or take a stroll along the Heads Pond Trail. Public water, sewer, and natural gas. Great commuter location.
Last Agent to Sell the Property
Century 21 Circa 72 Inc. License #067027 Listed on: 04/22/2023

Home Details
Home Type
- Single Family
Est. Annual Taxes
- $11,679
Year Built
- Built in 2006
Lot Details
- 1.94 Acre Lot
- Cul-De-Sac
- Landscaped
- Lot Sloped Up
- Irrigation
- Property is zoned MDR
HOA Fees
- $42 Monthly HOA Fees
Parking
- 2 Car Attached Garage
Property Views
- Water
- Mountain
Home Design
- Colonial Architecture
- Concrete Foundation
- Wood Frame Construction
- Architectural Shingle Roof
- Vinyl Siding
- Stone Exterior Construction
Interior Spaces
- 2-Story Property
- Cathedral Ceiling
- Multiple Fireplaces
- Gas Fireplace
- Combination Kitchen and Dining Room
Kitchen
- Open to Family Room
- Oven
- Electric Cooktop
- Range Hood
- Dishwasher
Flooring
- Wood
- Carpet
- Tile
Bedrooms and Bathrooms
- 5 Bedrooms
- En-Suite Primary Bedroom
- In-Law or Guest Suite
- Whirlpool Bathtub
Laundry
- Laundry on main level
- Dryer
- Washer
Finished Basement
- Walk-Out Basement
- Basement Fills Entire Space Under The House
Schools
- Hooksett Memorial Elementary School
- David R. Cawley Middle Sch
Utilities
- Forced Air Heating System
- Heating System Uses Natural Gas
- 200+ Amp Service
- Natural Gas Water Heater
- High Speed Internet
- Cable TV Available
Additional Features
- Standby Generator
- Deck
Listing and Financial Details
- Legal Lot and Block 17 / 22
Community Details
Overview
- Association fees include hoa fee
Recreation
- Hiking Trails
Ownership History
Purchase Details
Home Financials for this Owner
Home Financials are based on the most recent Mortgage that was taken out on this home.Purchase Details
Home Financials for this Owner
Home Financials are based on the most recent Mortgage that was taken out on this home.Similar Homes in the area
Home Values in the Area
Average Home Value in this Area
Purchase History
| Date | Type | Sale Price | Title Company |
|---|---|---|---|
| Warranty Deed | $987,000 | None Available | |
| Warranty Deed | $987,000 | None Available | |
| Warranty Deed | $504,900 | -- | |
| Warranty Deed | $504,900 | -- |
Mortgage History
| Date | Status | Loan Amount | Loan Type |
|---|---|---|---|
| Open | $300,000 | Purchase Money Mortgage | |
| Closed | $300,000 | Purchase Money Mortgage | |
| Previous Owner | $417,000 | Unknown | |
| Previous Owner | $81,700 | Unknown | |
| Previous Owner | $81,700 | Unknown | |
| Closed | $0 | No Value Available |
Property History
| Date | Event | Price | Change | Sq Ft Price |
|---|---|---|---|---|
| 06/16/2023 06/16/23 | Sold | $987,000 | +6.7% | $250 / Sq Ft |
| 04/25/2023 04/25/23 | Pending | -- | -- | -- |
| 04/22/2023 04/22/23 | For Sale | $925,000 | +83.2% | $234 / Sq Ft |
| 09/12/2014 09/12/14 | Sold | $504,900 | -1.0% | $187 / Sq Ft |
| 07/24/2014 07/24/14 | Pending | -- | -- | -- |
| 07/08/2014 07/08/14 | For Sale | $509,900 | -- | $189 / Sq Ft |
Tax History Compared to Growth
Tax History
| Year | Tax Paid | Tax Assessment Tax Assessment Total Assessment is a certain percentage of the fair market value that is determined by local assessors to be the total taxable value of land and additions on the property. | Land | Improvement |
|---|---|---|---|---|
| 2024 | $14,397 | $848,900 | $192,100 | $656,800 |
| 2023 | $13,565 | $848,900 | $192,100 | $656,800 |
| 2022 | $11,679 | $485,600 | $129,700 | $355,900 |
| 2021 | $10,790 | $485,600 | $129,700 | $355,900 |
| 2020 | $10,931 | $485,600 | $129,700 | $355,900 |
| 2019 | $10,465 | $485,600 | $129,700 | $355,900 |
| 2018 | $10,741 | $485,600 | $129,700 | $355,900 |
| 2017 | $10,613 | $396,900 | $109,300 | $287,600 |
| 2016 | $10,474 | $396,900 | $109,300 | $287,600 |
| 2015 | $9,811 | $396,900 | $109,300 | $287,600 |
| 2014 | $9,855 | $396,900 | $109,300 | $287,600 |
| 2013 | $9,319 | $396,900 | $109,300 | $287,600 |
Agents Affiliated with this Home
-
Cynthia Popsie
C
Seller's Agent in 2023
Cynthia Popsie
Century 21 Circa 72 Inc.
(603) 224-3377
2 in this area
10 Total Sales
-
Anna Kerr

Buyer's Agent in 2023
Anna Kerr
RE/MAX
(603) 486-7203
2 in this area
58 Total Sales
-
Kristine Lamphere

Seller's Agent in 2014
Kristine Lamphere
Keller Williams Realty-Metropolitan
(603) 235-9076
5 in this area
85 Total Sales
Map
Source: PrimeMLS
MLS Number: 4949701
APN: HOOK-000006-000022-000017
