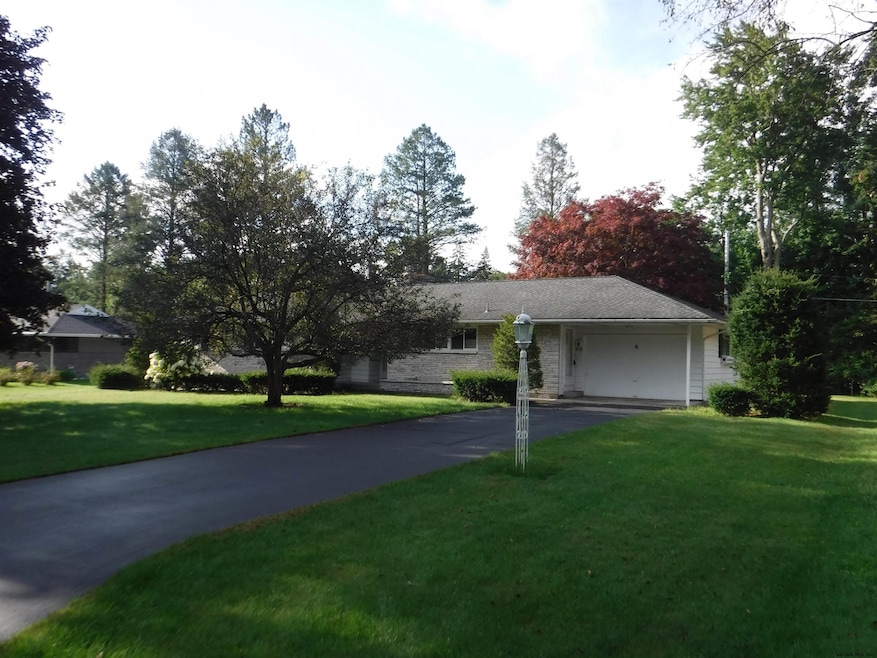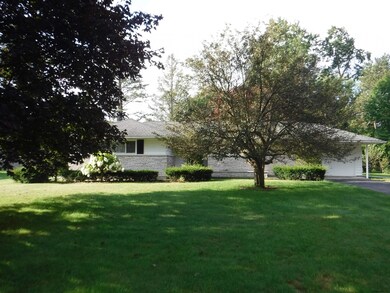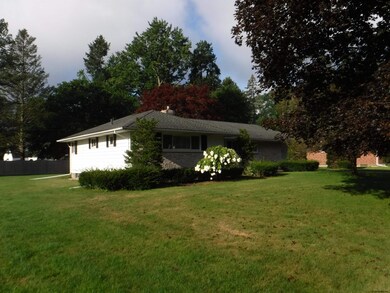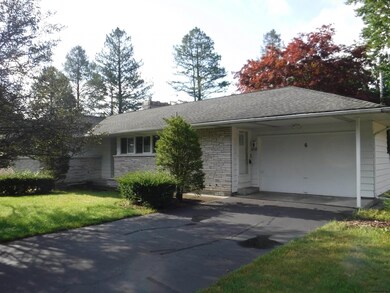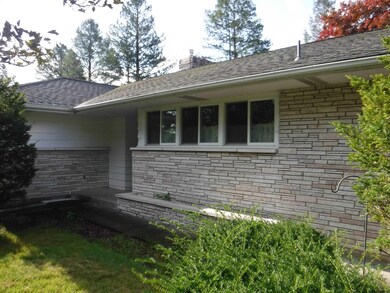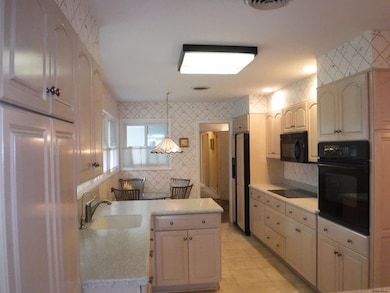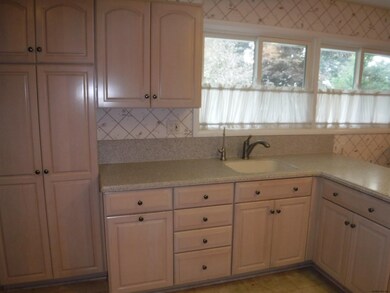
6 Noxon Ct Albany, NY 12211
Loudonville NeighborhoodEstimated Value: $379,452 - $455,000
Highlights
- Ranch Style House
- Stone Countertops
- 1 Car Attached Garage
- Loudonville Elementary School Rated A-
- No HOA
- Eat-In Kitchen
About This Home
As of October 2021Great opportunity to own in Loudonville at a very good price. This spacious 3 bedroom 2 bath ranch style home is in excellent structural and mechanical condition and just needs your custom touches on the interior finishings. Located on a quiet and very desirable street yet a short distance to all area conveniences this home should sell very quickly. Low taxes and great school district make this home a winner. Please note price is reflective of interior updating needed. Very Good Condition, Custom Kitchen Feature
Last Agent to Sell the Property
Coldwell Banker Prime Properties License #30DU0943132 Listed on: 08/26/2021

Last Buyer's Agent
Thomas * Stern
Doreen Ross Assoc Inc.
Home Details
Home Type
- Single Family
Est. Annual Taxes
- $5,470
Year Built
- Built in 1958
Lot Details
- 0.37 Acre Lot
- Level Lot
- Cleared Lot
- Property is zoned Single Residence
Parking
- 1 Car Attached Garage
- Driveway
- Off-Street Parking
Home Design
- Ranch Style House
- Wood Siding
- Stone Siding
- Asphalt
Interior Spaces
- 1,323 Sq Ft Home
- Built-In Features
- Wood Burning Fireplace
- Sliding Doors
- Atrium Doors
- Living Room with Fireplace
- Finished Basement
- Basement Fills Entire Space Under The House
- Laundry on main level
Kitchen
- Eat-In Kitchen
- Built-In Gas Oven
- Cooktop
- Microwave
- Stone Countertops
Flooring
- Carpet
- Slate Flooring
- Ceramic Tile
Bedrooms and Bathrooms
- 3 Bedrooms
- 2 Full Bathrooms
- Ceramic Tile in Bathrooms
Outdoor Features
- Patio
Utilities
- Central Air
- Heating System Uses Natural Gas
- Baseboard Heating
- Hot Water Heating System
Community Details
- No Home Owners Association
- Charming
Listing and Financial Details
- Legal Lot and Block 51 / 7
- Assessor Parcel Number 012689 43.3-7-51
Ownership History
Purchase Details
Home Financials for this Owner
Home Financials are based on the most recent Mortgage that was taken out on this home.Purchase Details
Similar Homes in Albany, NY
Home Values in the Area
Average Home Value in this Area
Purchase History
| Date | Buyer | Sale Price | Title Company |
|---|---|---|---|
| Florez Christine G | $315,000 | None Listed On Document | |
| Maffeo Robert A | -- | None Available |
Mortgage History
| Date | Status | Borrower | Loan Amount |
|---|---|---|---|
| Open | Florez Christine G | $140,000 | |
| Closed | Florez Christine G | $140,000 |
Property History
| Date | Event | Price | Change | Sq Ft Price |
|---|---|---|---|---|
| 10/15/2021 10/15/21 | Sold | $315,000 | +5.2% | $238 / Sq Ft |
| 09/07/2021 09/07/21 | Pending | -- | -- | -- |
| 08/26/2021 08/26/21 | For Sale | $299,500 | -- | $226 / Sq Ft |
Tax History Compared to Growth
Tax History
| Year | Tax Paid | Tax Assessment Tax Assessment Total Assessment is a certain percentage of the fair market value that is determined by local assessors to be the total taxable value of land and additions on the property. | Land | Improvement |
|---|---|---|---|---|
| 2024 | $5,754 | $137,000 | $34,200 | $102,800 |
| 2023 | $5,678 | $137,000 | $34,200 | $102,800 |
| 2022 | $5,558 | $137,000 | $34,200 | $102,800 |
| 2021 | $5,533 | $137,000 | $34,200 | $102,800 |
| 2020 | $3,896 | $137,000 | $34,200 | $102,800 |
| 2019 | $2,550 | $137,000 | $34,200 | $102,800 |
| 2018 | $3,819 | $137,000 | $34,200 | $102,800 |
| 2017 | $0 | $137,000 | $34,200 | $102,800 |
| 2016 | $3,860 | $137,000 | $34,200 | $102,800 |
| 2015 | -- | $137,000 | $34,200 | $102,800 |
| 2014 | -- | $137,000 | $34,200 | $102,800 |
Agents Affiliated with this Home
-
Maribeth Duclos

Seller's Agent in 2021
Maribeth Duclos
Coldwell Banker Prime Properties
(518) 312-2764
6 in this area
145 Total Sales
-
T
Buyer's Agent in 2021
Thomas * Stern
Doreen Ross Assoc Inc.
-
S
Buyer's Agent in 2021
Sandra Nardoci
Berkshire Hathaway Blake
Map
Source: Global MLS
MLS Number: 202127075
APN: 012689-043-003-0007-051-000-0000
- 6 Noxon Ct
- 8 Noxon Ct
- 4 Noxon Ct
- 13 Cherry Tree Rd
- 10 Noxon Ct
- 9 Cherry Tree Rd
- 344 Osborne Rd
- 340 Osborne Rd
- 15 Cherry Tree Rd
- 346 Osborne Rd
- 12 Noxon Ct
- 2 Noxon Ct
- 17 Cherry Tree Rd
- 338 Osborne Rd
- 7 Cherry Tree Rd
- 14 Cherry Tree Rd
- 14 Noxon Ct
- 16 Cherry Tree Rd
- 21 Cherry Tree Rd
- 6 Old Niskayuna Rd
