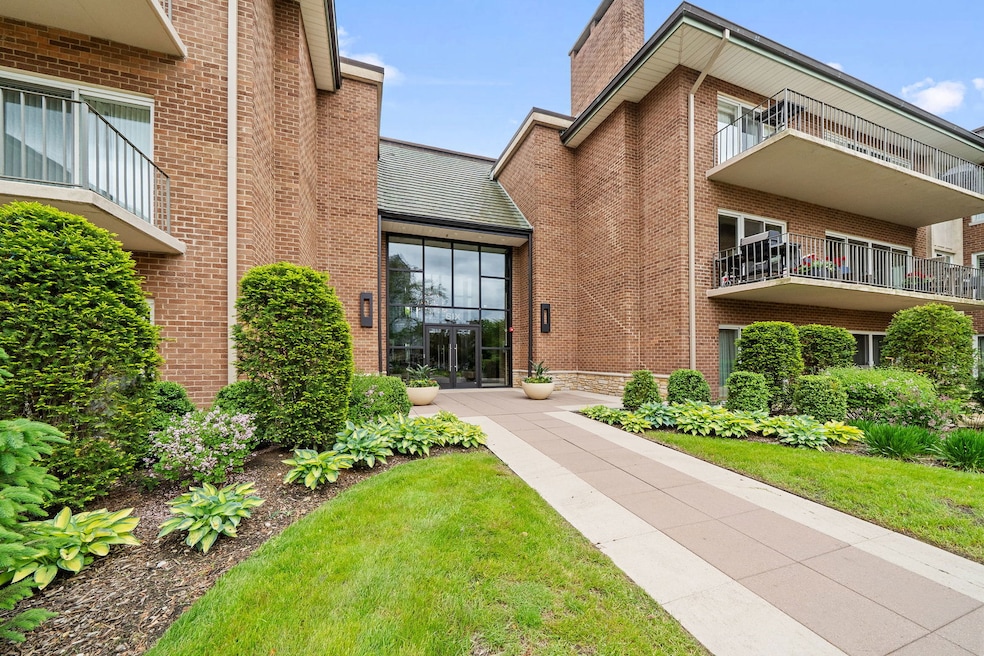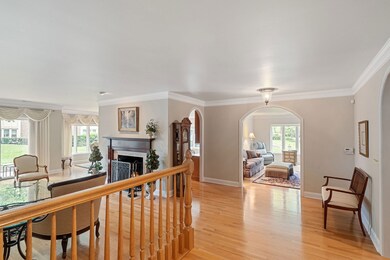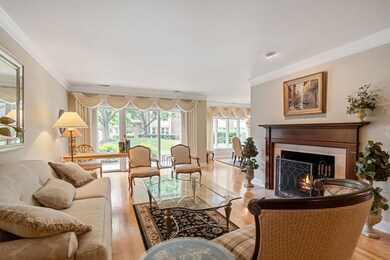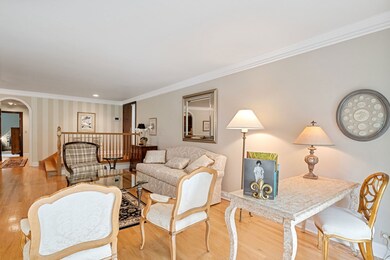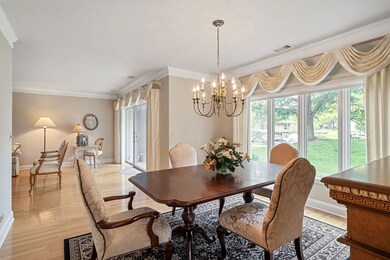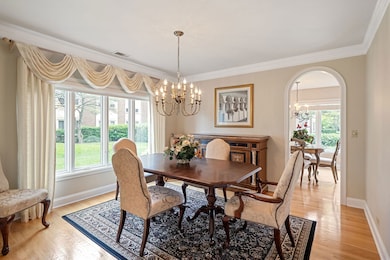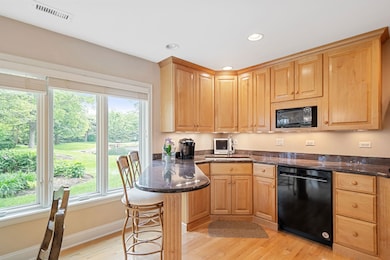
6 Oak Brook Club Dr Unit J104 Oak Brook, IL 60523
Estimated payment $5,630/month
Highlights
- Popular Property
- Water Views
- Lock-and-Leave Community
- Stella May Swartz Elementary School Rated A-
- Fitness Center
- Clubhouse
About This Home
This serene first floor Oak Brook Club condo has a pond view. Enjoy the terrific 2245 sf. ft floor plan, hardwood floors and private patio, which is ideal for relaxing with your morning tea or coffee, evening grilling. Cooking is a breeze in this upgraded kitchen. Generous sized bedrooms with walk-in-closets. Long time owner has replaced windows and sliding doors throughout the condo. Large utility room with full sized washer and dryer. 2 parking spaces, #65 and #66 in the climate control garage and separate storage #G3. Oak Brook Club is a gated community which sits on 25 acres with ponds and walking paths. It includes a beautiful club house, party room, exercise room, game room/library, heated outdoor pool and sundeck. Onsite management office and maintenance staff. Maintenance free living at its finest. Close to shopping - Oak Brook Mall, Costco, Theater-Drury Lane, many restaurants including Antico Posto, Season's 52, Perry's, Wildfire, and Alter Brewing. Easy access to highways. Welcome home!
Property Details
Home Type
- Condominium
Est. Annual Taxes
- $6,704
Year Built
- Built in 1974 | Remodeled in 2010
HOA Fees
- $1,282 Monthly HOA Fees
Parking
- 2 Car Garage
- Parking Included in Price
Home Design
- Brick Exterior Construction
Interior Spaces
- 2,245 Sq Ft Home
- 3-Story Property
- Fireplace With Gas Starter
- Replacement Windows
- Blinds
- Entrance Foyer
- Family Room
- Living Room with Fireplace
- Formal Dining Room
- Water Views
Kitchen
- Double Oven
- Electric Cooktop
- Microwave
- Dishwasher
Flooring
- Wood
- Carpet
Bedrooms and Bathrooms
- 2 Bedrooms
- 2 Potential Bedrooms
- Walk-In Closet
- Bathroom on Main Level
- 2 Full Bathrooms
Laundry
- Laundry Room
- Dryer
- Washer
- Sink Near Laundry
Schools
- Stella May Swartz Elementary Sch
- John E Albright Middle School
- Willowbrook High School
Utilities
- Central Air
- Heating Available
- Lake Michigan Water
- High Speed Internet
Additional Features
- Patio
- Sprinkler System
Listing and Financial Details
- Senior Tax Exemptions
- Homeowner Tax Exemptions
Community Details
Overview
- Association fees include water, gas, parking, insurance, security, tv/cable, clubhouse, exercise facilities, pool, exterior maintenance, lawn care, scavenger, snow removal, internet
- 48 Units
- Theresa Association, Phone Number (630) 833-0060
- Oak Brook Club Subdivision
- Property managed by Oak Brook Club
- Lock-and-Leave Community
Amenities
- Sundeck
- Sauna
- Clubhouse
- Party Room
- Elevator
Recreation
- Fitness Center
- Community Pool
- Trails
Pet Policy
- Pets up to 20 lbs
- Limit on the number of pets
- Pet Size Limit
- Dogs and Cats Allowed
Security
- Security Service
- Resident Manager or Management On Site
- Fenced around community
Map
Home Values in the Area
Average Home Value in this Area
Tax History
| Year | Tax Paid | Tax Assessment Tax Assessment Total Assessment is a certain percentage of the fair market value that is determined by local assessors to be the total taxable value of land and additions on the property. | Land | Improvement |
|---|---|---|---|---|
| 2023 | $6,704 | $168,280 | $16,830 | $151,450 |
| 2022 | $5,261 | $134,170 | $13,420 | $120,750 |
| 2021 | $5,349 | $130,840 | $13,090 | $117,750 |
| 2020 | $5,249 | $127,970 | $12,800 | $115,170 |
| 2019 | $5,030 | $121,670 | $12,170 | $109,500 |
| 2018 | $6,574 | $150,620 | $15,070 | $135,550 |
| 2017 | $5,950 | $130,480 | $13,050 | $117,430 |
| 2016 | $4,789 | $111,740 | $11,170 | $100,570 |
| 2015 | $4,671 | $104,100 | $10,410 | $93,690 |
| 2014 | $4,418 | $96,820 | $9,680 | $87,140 |
| 2013 | $4,326 | $98,190 | $9,820 | $88,370 |
Property History
| Date | Event | Price | Change | Sq Ft Price |
|---|---|---|---|---|
| 05/29/2025 05/29/25 | For Sale | $675,000 | -- | $301 / Sq Ft |
Purchase History
| Date | Type | Sale Price | Title Company |
|---|---|---|---|
| Interfamily Deed Transfer | -- | -- | |
| Warranty Deed | $280,000 | -- |
Mortgage History
| Date | Status | Loan Amount | Loan Type |
|---|---|---|---|
| Open | $103,000 | New Conventional | |
| Closed | $100,000 | Credit Line Revolving |
Similar Homes in the area
Source: Midwest Real Estate Data (MRED)
MLS Number: 12377112
APN: 06-23-111-004
- 6 Oak Brook Club Dr Unit J104
- 5 Oak Brook Club Dr Unit N101
- 2 Oak Brook Club Dr Unit B209
- 1 Oak Brook Club Dr Unit A112
- 3 Oak Brook Club Dr Unit E305
- 1S045 Spring Rd Unit 3F
- 1S424 Monterey Ave
- 818 Coventry Ln
- 601-1 Harger Rd
- 2 S Atrium Way Unit 208
- 2 S Atrium Way Unit 407
- 2 S Atrium Way Unit 301
- 22nd & Windsdor 22nd St
- 175 W Brush Hill Rd Unit 103
- 732 E Oliviabrook Dr
- 427 W Commonwealth Ln
- 541 Kensington Ct
- 110 W Butterfield Rd Unit 314S
- 110 W Butterfield Rd Unit 107S
- 110 W Butterfield Rd Unit 214S
