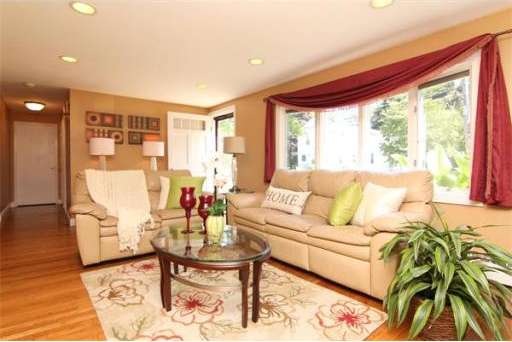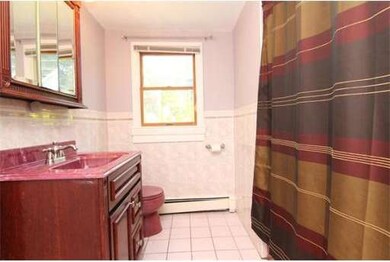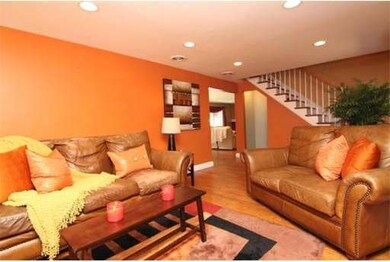
6 Oak St Stoneham, MA 02180
Lindenwood NeighborhoodAbout This Home
As of June 2017OVER 3000SF OF LIVING SPACE!....WOW! WHAT A HOUSE!.....Come see the "New Look" of Six Oak Street in Stoneham!....This spectacular home was completely renovated in 2006 and a second floor was added featuring three massive bedrooms all with HARDWOOD FLOORS and CATHEDRAL CEILINGS which creates such a "wow factor"!...No amenities have been spared in this home including a "state of the art" kitchen with GRANITE COUNTERS AND STAINLESS APPLIANCES with GAS RANGE! Enjoy the open floor plan with breakfast bar and dining area that leads to a MASSIVE DECK overlooking the gorgeous fenced yard with FIRE PIT, PLAYGROUND, and MORE! Pottery Barn Style abounds in this home from the FIREPLACED LIVING ROOM to the HUGE FAMILYROOM and since the FINISHED LOWER LEVEL is a "walk out" this home instantly becomes the perfect place to INVITE THE INLAWS, WATCH THE GAME, or build the perfect TEEN SUITE!.......You must see this fine property as it has everything on your WISH LIST and ROBINHOOD SCHOOL DISTRICT TOO!!
Last Agent to Sell the Property
George Shahian
RE/MAX Leading Edge License #448552562 Listed on: 07/27/2013
Last Buyer's Agent
George Shahian
RE/MAX Leading Edge License #448552562 Listed on: 07/27/2013
Home Details
Home Type
Single Family
Est. Annual Taxes
$9,286
Year Built
1950
Lot Details
0
Listing Details
- Lot Description: Fenced/Enclosed, Level
- Special Features: None
- Property Sub Type: Detached
- Year Built: 1950
Interior Features
- Has Basement: Yes
- Fireplaces: 1
- Number of Rooms: 9
- Amenities: Public Transportation, Shopping, Park, Walk/Jog Trails, Golf Course, Medical Facility, Laundromat, Bike Path, Conservation Area, Highway Access, House of Worship, Public School
- Electric: Circuit Breakers
- Energy: Insulated Windows, Storm Doors, Prog. Thermostat
- Flooring: Tile, Hardwood
- Insulation: Full
- Interior Amenities: Cable Available
- Basement: Full, Finished, Walk Out, Interior Access, Sump Pump, Concrete Floor
- Bedroom 2: First Floor, 13X13
- Bedroom 3: Second Floor, 13X19
- Bedroom 4: Second Floor, 12X15
- Bathroom #1: Basement, 5X9
- Bathroom #2: First Floor, 8X9
- Bathroom #3: Second Floor, 9X13
- Kitchen: First Floor, 12X16
- Laundry Room: Basement, 6X6
- Living Room: First Floor, 13X19
- Master Bedroom: Second Floor, 14X24
- Master Bedroom Description: Ceiling - Cathedral, Ceiling Fan(s), Closet - Walk-in, Flooring - Hardwood
- Dining Room: First Floor, 12X16
- Family Room: First Floor, 12X24
Exterior Features
- Construction: Frame
- Exterior: Vinyl
- Exterior Features: Deck, Gutters, Storage Shed, Professional Landscaping, Sprinkler System, Decorative Lighting, Screens, Fenced Yard, Garden Area
- Foundation: Poured Concrete
Garage/Parking
- Parking: Off-Street, Paved Driveway
- Parking Spaces: 4
Utilities
- Cooling Zones: 1
- Heat Zones: 4
- Hot Water: Natural Gas, Tank
- Utility Connections: for Gas Range, for Gas Oven, for Electric Dryer, Washer Hookup, Icemaker Connection
Ownership History
Purchase Details
Home Financials for this Owner
Home Financials are based on the most recent Mortgage that was taken out on this home.Purchase Details
Home Financials for this Owner
Home Financials are based on the most recent Mortgage that was taken out on this home.Purchase Details
Purchase Details
Home Financials for this Owner
Home Financials are based on the most recent Mortgage that was taken out on this home.Purchase Details
Similar Homes in Stoneham, MA
Home Values in the Area
Average Home Value in this Area
Purchase History
| Date | Type | Sale Price | Title Company |
|---|---|---|---|
| Not Resolvable | $668,800 | -- | |
| Not Resolvable | $549,000 | -- | |
| Deed | -- | -- | |
| Deed | $255,000 | -- | |
| Deed | $179,900 | -- |
Mortgage History
| Date | Status | Loan Amount | Loan Type |
|---|---|---|---|
| Open | $500,800 | Adjustable Rate Mortgage/ARM | |
| Closed | $510,000 | Stand Alone Refi Refinance Of Original Loan | |
| Closed | $528,000 | New Conventional | |
| Closed | $66,000 | Credit Line Revolving | |
| Previous Owner | $439,200 | New Conventional | |
| Previous Owner | $418,000 | Stand Alone Refi Refinance Of Original Loan | |
| Previous Owner | $418,000 | No Value Available | |
| Previous Owner | $262,000 | No Value Available | |
| Previous Owner | $225,000 | No Value Available | |
| Previous Owner | $215,000 | No Value Available | |
| Previous Owner | $200,000 | No Value Available | |
| Previous Owner | $180,000 | Purchase Money Mortgage |
Property History
| Date | Event | Price | Change | Sq Ft Price |
|---|---|---|---|---|
| 06/21/2017 06/21/17 | Sold | $668,500 | +6.1% | $219 / Sq Ft |
| 05/03/2017 05/03/17 | Pending | -- | -- | -- |
| 04/26/2017 04/26/17 | For Sale | $629,900 | +14.7% | $206 / Sq Ft |
| 10/01/2013 10/01/13 | Sold | $549,000 | 0.0% | $180 / Sq Ft |
| 07/31/2013 07/31/13 | Pending | -- | -- | -- |
| 07/27/2013 07/27/13 | For Sale | $549,000 | -- | $180 / Sq Ft |
Tax History Compared to Growth
Tax History
| Year | Tax Paid | Tax Assessment Tax Assessment Total Assessment is a certain percentage of the fair market value that is determined by local assessors to be the total taxable value of land and additions on the property. | Land | Improvement |
|---|---|---|---|---|
| 2025 | $9,286 | $907,700 | $380,400 | $527,300 |
| 2024 | $8,916 | $841,900 | $350,400 | $491,500 |
| 2023 | $8,712 | $784,900 | $320,400 | $464,500 |
| 2022 | $7,687 | $738,400 | $300,400 | $438,000 |
| 2021 | $4,943 | $712,800 | $280,400 | $432,400 |
| 2020 | $7,679 | $711,700 | $280,400 | $431,300 |
| 2019 | $7,164 | $638,500 | $260,400 | $378,100 |
| 2018 | $3,352 | $588,800 | $230,400 | $358,400 |
| 2017 | $6,989 | $564,100 | $230,400 | $333,700 |
| 2016 | $6,524 | $513,700 | $215,400 | $298,300 |
| 2015 | $6,534 | $504,200 | $215,400 | $288,800 |
| 2014 | $6,012 | $445,700 | $170,400 | $275,300 |
Agents Affiliated with this Home
-

Seller's Agent in 2017
Laurie Cappuccio
Classified Realty Group
(978) 766-7163
78 Total Sales
-

Buyer's Agent in 2017
Katie Varney
Classified Realty Group
(617) 596-4512
1 in this area
78 Total Sales
-
G
Seller's Agent in 2013
George Shahian
RE/MAX
Map
Source: MLS Property Information Network (MLS PIN)
MLS Number: 71561329
APN: STON-000017-000000-000065
- 6 Greenway Cir
- 12 Cottage St
- 4 Merrow Ln
- 159 Main St Unit 39A
- 72 Wright St
- 25 Waverly St
- 9 Steele St
- 10 Gilmore St
- 122 Main St Unit 402
- 122 Main St Unit 404
- 4 Keene St
- 11 Broadway Unit 2
- 43 Pomeworth St Unit 28
- 43 Pomeworth St Unit 36
- 200 Ledgewood Dr Unit 509
- 100 Ledgewood Dr Unit 215
- 200 Ledgewood Dr Unit 604
- 12 Gould St
- 7-9 Oriental Ct
- 37 Chestnut St






