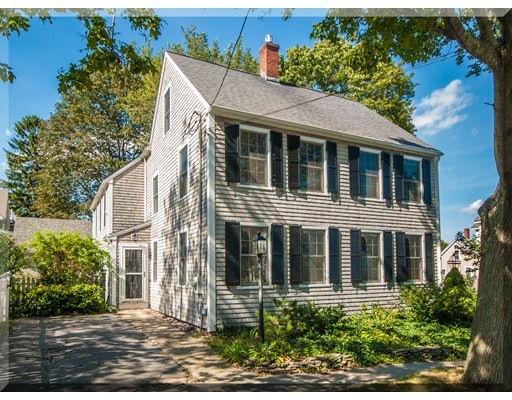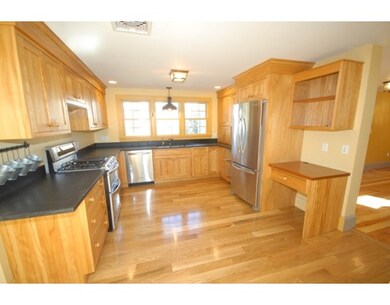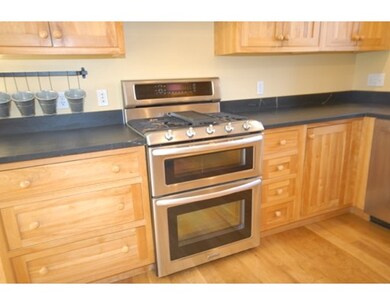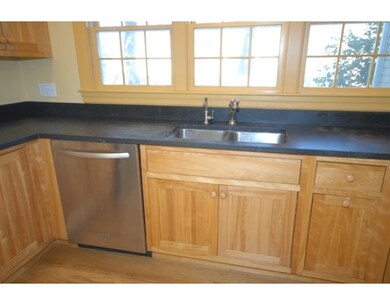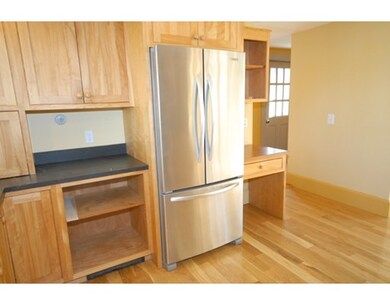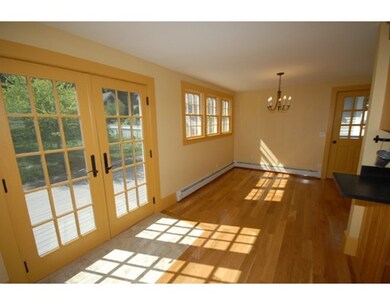
6 Oakland St Newburyport, MA 01950
High Street Neighborhood NeighborhoodEstimated Value: $1,092,000 - $1,228,000
About This Home
As of April 2016Delightful 8 room, 4-5 bedroom, 3 bath Colonial on newly created lot with great North-End location. Newer Soapstone kitchen with stainless steel appliances and birch cabinetry. Master suite with new bath and walk-in closet. Gleaming wide pine on first two levels. Finished third floor allows for two additional bedrooms. All systems updated.. A second home home built on the property facing Walnut St., Two car garage could be built for additional $35,000
Home Details
Home Type
Single Family
Est. Annual Taxes
$9,169
Year Built
1869
Lot Details
0
Listing Details
- Lot Description: Paved Drive
- Property Type: Single Family
- Other Agent: 2.50
- Lead Paint: Unknown
- Year Round: Yes
- Special Features: None
- Property Sub Type: Detached
- Year Built: 1869
Interior Features
- Appliances: Range, Dishwasher, Disposal, Refrigerator, Washer, Dryer
- Fireplaces: 1
- Has Basement: Yes
- Fireplaces: 1
- Primary Bathroom: Yes
- Number of Rooms: 8
- Amenities: Public Transportation, Shopping, Swimming Pool, Tennis Court, Park, Golf Course, Medical Facility, Bike Path, Highway Access, Marina, Private School, Public School, T-Station
- Electric: Circuit Breakers, 200 Amps
- Energy: Insulated Windows, Insulated Doors
- Flooring: Wall to Wall Carpet, Pine
- Insulation: Partial, Fiberglass
- Interior Amenities: Cable Available, Walk-up Attic
- Basement: Full, Interior Access, Concrete Floor
- Bedroom 2: Second Floor, 12X12
- Bedroom 3: Second Floor, 11X12
- Bedroom 4: Third Floor, 12X12
- Bedroom 5: Third Floor, 12X12
- Bathroom #1: First Floor, 6X12
- Bathroom #2: Second Floor, 6X12
- Bathroom #3: Second Floor, 8X10
- Kitchen: First Floor, 12X14
- Laundry Room: Second Floor
- Living Room: First Floor, 12X12
- Master Bedroom: Second Floor, 13X18
- Master Bedroom Description: Closet - Walk-in, Flooring - Wood
- Dining Room: First Floor
Exterior Features
- Roof: Asphalt/Fiberglass Shingles, Shake
- Construction: Frame
- Exterior Features: Patio, Garden Area
- Foundation: Fieldstone, Brick
Garage/Parking
- Parking: Off-Street, On Street Permit
- Parking Spaces: 4
Utilities
- Cooling: Central Air
- Heating: Central Heat, Forced Air, Hot Water Baseboard, Gas
- Cooling Zones: 1
- Heat Zones: 3
- Hot Water: Natural Gas, Tank
- Utility Connections: for Gas Range
- Sewer: City/Town Sewer
- Water: City/Town Water
Lot Info
- Zoning: R-3
Multi Family
- Foundation: 25x26 / 20x22
Ownership History
Purchase Details
Purchase Details
Home Financials for this Owner
Home Financials are based on the most recent Mortgage that was taken out on this home.Purchase Details
Home Financials for this Owner
Home Financials are based on the most recent Mortgage that was taken out on this home.Similar Homes in Newburyport, MA
Home Values in the Area
Average Home Value in this Area
Purchase History
| Date | Buyer | Sale Price | Title Company |
|---|---|---|---|
| Okeeffe Joanne P | -- | -- | |
| Anne B Miller Ret | -- | -- | |
| Miller Robert C | -- | -- |
Mortgage History
| Date | Status | Borrower | Loan Amount |
|---|---|---|---|
| Previous Owner | Anne B Miller Ret | $175,000 | |
| Previous Owner | Miller Robert C | $390,000 | |
| Previous Owner | Miller Robert C | $400,505 | |
| Previous Owner | Miller Robert C | $417,000 |
Property History
| Date | Event | Price | Change | Sq Ft Price |
|---|---|---|---|---|
| 04/14/2016 04/14/16 | Sold | $650,000 | -3.7% | $265 / Sq Ft |
| 01/25/2016 01/25/16 | Pending | -- | -- | -- |
| 11/16/2015 11/16/15 | Price Changed | $675,000 | -3.4% | $276 / Sq Ft |
| 10/22/2015 10/22/15 | Price Changed | $699,000 | -4.9% | $285 / Sq Ft |
| 09/11/2015 09/11/15 | For Sale | $735,000 | -- | $300 / Sq Ft |
Tax History Compared to Growth
Tax History
| Year | Tax Paid | Tax Assessment Tax Assessment Total Assessment is a certain percentage of the fair market value that is determined by local assessors to be the total taxable value of land and additions on the property. | Land | Improvement |
|---|---|---|---|---|
| 2025 | $9,169 | $957,100 | $377,400 | $579,700 |
| 2024 | $8,697 | $872,300 | $343,100 | $529,200 |
| 2023 | $8,887 | $827,500 | $298,300 | $529,200 |
| 2022 | $8,062 | $671,300 | $248,600 | $422,700 |
| 2021 | $8,780 | $694,600 | $226,000 | $468,600 |
| 2020 | $8,648 | $673,500 | $226,000 | $447,500 |
| 2019 | $8,379 | $640,600 | $226,000 | $414,600 |
| 2018 | $8,105 | $611,200 | $215,300 | $395,900 |
Agents Affiliated with this Home
-
Steve Robinson

Seller's Agent in 2016
Steve Robinson
Lamacchia Realty, Inc.
(978) 463-4322
1 in this area
16 Total Sales
Map
Source: MLS Property Information Network (MLS PIN)
MLS Number: 71902917
APN: 60 37 A
- 266 Merrimac St Unit F
- 286 Merrimac St Unit A
- 240 Merrimac St Unit 3
- 26 Munroe St Unit 1
- 27 Warren St Unit 1
- 52 Warren St
- 9-11 Kent St Unit B
- 4 Arlington St Unit A
- 177 Merrimac St Unit 1
- 2 Boardman St
- 126 Merrimac St Unit 11
- 212 High St
- 14 Columbus Ave
- 41 Washington St Unit C
- 2 Market St Unit 5
- 14-18 Market St
- 184 High St
- 14 Dexter Ln Unit A
- 185 High St
- 27 Washington St
