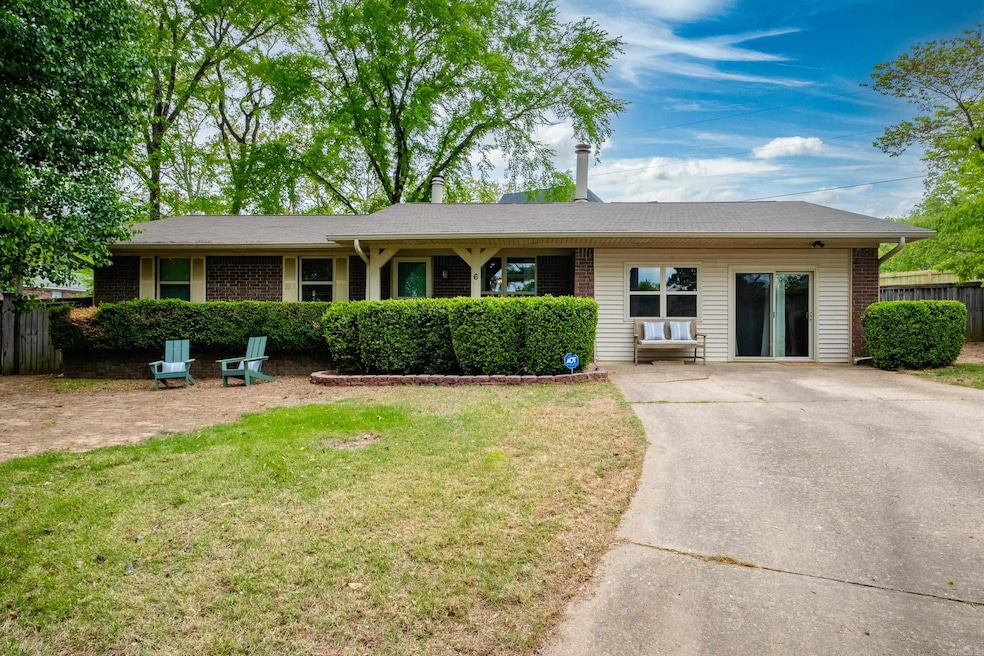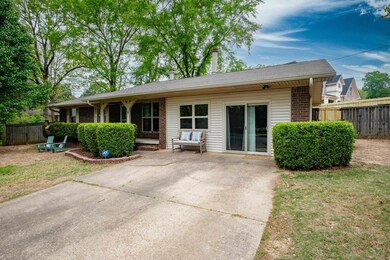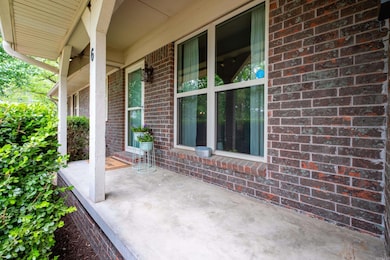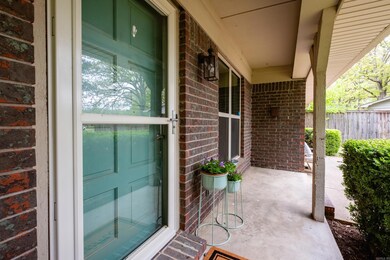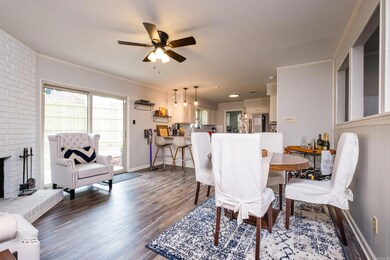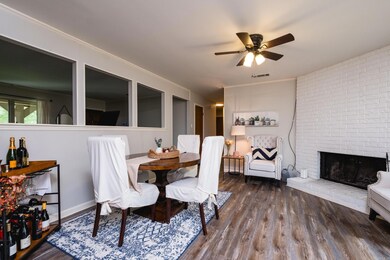
6 Ohio Cove Little Rock, AR 72227
Midtown Little Rock NeighborhoodHighlights
- Multiple Fireplaces
- Traditional Architecture
- Granite Countertops
- Central High School Rated A
- Separate Formal Living Room
- Cul-De-Sac
About This Home
As of May 2025This pretty one level mid-town house sits on a quiet cul-de-sac in a central location close to dining, schools, shopping and so much more! There is room for everyone in this updated house with 3 living areas, 3 bedrooms and 2 bathrooms. Updates in 2021 - Roof w/ ridge vent, popcorn ceiling removed, paint, granite in kitchen & bathrooms, new sinks & faucets, low E windows, sliding glass doors, dishwasher, electric range, security/storm front door, new primary bath cabinets (raised), heat pump & A/C (14 SEER 4.0 ton). Recently added - Built-in microwave, Electric water heater, 8' rear wood fence, backyard flower beds, window blinds. Other amenities - laundry room off kitchen, large storage room in great room/den, all electric house, outdoor storage building & more. Kitchen refrigerator, mounted TV's & washer/dryer do NOT convey. Easy to show!
Home Details
Home Type
- Single Family
Est. Annual Taxes
- $2,653
Year Built
- Built in 1972
Lot Details
- 10,650 Sq Ft Lot
- Cul-De-Sac
- Wood Fence
- Level Lot
Home Design
- Traditional Architecture
- Brick Exterior Construction
- Slab Foundation
- Ridge Vents on the Roof
- Composition Roof
- Metal Siding
Interior Spaces
- 1,873 Sq Ft Home
- 1-Story Property
- Ceiling Fan
- Multiple Fireplaces
- Low Emissivity Windows
- Insulated Windows
- Family Room
- Separate Formal Living Room
- Combination Kitchen and Dining Room
- Home Security System
Kitchen
- Eat-In Kitchen
- Breakfast Bar
- Electric Range
- Stove
- Microwave
- Plumbed For Ice Maker
- Dishwasher
- Granite Countertops
- Disposal
Flooring
- Carpet
- Luxury Vinyl Tile
Bedrooms and Bathrooms
- 3 Bedrooms
- 2 Full Bathrooms
Laundry
- Laundry Room
- Washer Hookup
Parking
- 2 Car Garage
- Parking Pad
Outdoor Features
- Patio
- Outdoor Storage
- Porch
Schools
- Jefferson Elementary School
- Pulaski Heights Middle School
- Central High School
Utilities
- Central Heating and Cooling System
- Heat Pump System
- Electric Water Heater
Community Details
- Video Patrol
Listing and Financial Details
- Assessor Parcel Number 43L1640000400
Ownership History
Purchase Details
Home Financials for this Owner
Home Financials are based on the most recent Mortgage that was taken out on this home.Purchase Details
Home Financials for this Owner
Home Financials are based on the most recent Mortgage that was taken out on this home.Purchase Details
Home Financials for this Owner
Home Financials are based on the most recent Mortgage that was taken out on this home.Purchase Details
Home Financials for this Owner
Home Financials are based on the most recent Mortgage that was taken out on this home.Similar Homes in Little Rock, AR
Home Values in the Area
Average Home Value in this Area
Purchase History
| Date | Type | Sale Price | Title Company |
|---|---|---|---|
| Warranty Deed | $245,000 | American Abstract & Title | |
| Warranty Deed | $149,000 | Pulaski County Title | |
| Warranty Deed | $135,000 | Commerce Title & Closing Ser | |
| Executors Deed | $115,000 | Stewart Title |
Mortgage History
| Date | Status | Loan Amount | Loan Type |
|---|---|---|---|
| Open | $236,823 | FHA | |
| Closed | $180,000 | Credit Line Revolving | |
| Previous Owner | $100,000 | Purchase Money Mortgage | |
| Previous Owner | $108,000 | New Conventional | |
| Previous Owner | $77,100 | New Conventional | |
| Previous Owner | $25,650 | Credit Line Revolving | |
| Previous Owner | $92,000 | No Value Available |
Property History
| Date | Event | Price | Change | Sq Ft Price |
|---|---|---|---|---|
| 05/22/2025 05/22/25 | Sold | $245,000 | 0.0% | $131 / Sq Ft |
| 05/02/2025 05/02/25 | Pending | -- | -- | -- |
| 04/25/2025 04/25/25 | For Sale | $245,000 | +64.4% | $131 / Sq Ft |
| 02/08/2021 02/08/21 | Sold | $149,000 | -5.1% | $79 / Sq Ft |
| 02/08/2021 02/08/21 | Pending | -- | -- | -- |
| 01/14/2021 01/14/21 | For Sale | $157,000 | -- | $84 / Sq Ft |
Tax History Compared to Growth
Tax History
| Year | Tax Paid | Tax Assessment Tax Assessment Total Assessment is a certain percentage of the fair market value that is determined by local assessors to be the total taxable value of land and additions on the property. | Land | Improvement |
|---|---|---|---|---|
| 2023 | $2,653 | $37,902 | $8,400 | $29,502 |
| 2022 | $2,653 | $37,902 | $8,400 | $29,502 |
| 2021 | $1,927 | $27,340 | $3,800 | $23,540 |
| 2020 | $1,914 | $27,340 | $3,800 | $23,540 |
| 2019 | $1,914 | $27,340 | $3,800 | $23,540 |
| 2018 | $1,914 | $27,340 | $3,800 | $23,540 |
| 2017 | $1,564 | $27,340 | $3,800 | $23,540 |
| 2016 | $1,506 | $26,520 | $5,200 | $21,320 |
| 2015 | $1,859 | $26,520 | $5,200 | $21,320 |
| 2014 | $1,859 | $26,518 | $5,200 | $21,318 |
Agents Affiliated with this Home
-
S
Seller's Agent in 2025
Sara Gardner
Jon Underhill Real Estate
-
K
Buyer's Agent in 2025
Kelly McConnell
Jon Underhill Real Estate
-
R
Seller's Agent in 2021
Robert Klein
The Property Group
Map
Source: Cooperative Arkansas REALTORS® MLS
MLS Number: 25016328
APN: 43L-164-00-004-00
- 2010 Biscayne Dr
- 8223 Leatrice Dr
- 4 Biscayne Ct
- 1810 N Mississippi St
- 1812 N Mississippi St
- 1601 N Mississippi St
- 7608 T St
- 8 Evergreen Ct
- 1514 Alberta Dr
- 7700 Indian Trail
- 2200 Andover Ct
- 2200 Andover Ct Unit 305
- 7419 Illinois St
- 128 Dickson Dr
- 1919 Georgia Ave
- 29 Flintwood Dr
- 1211 Biscayne Dr
- 7505 N St
- 6 White Oak Cir
- 7305 Kentucky Ave
