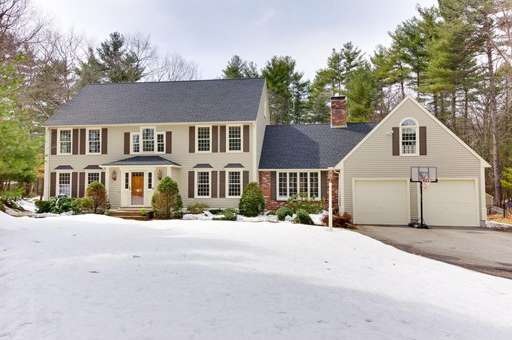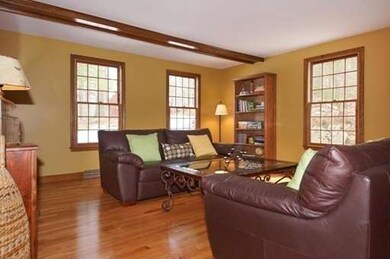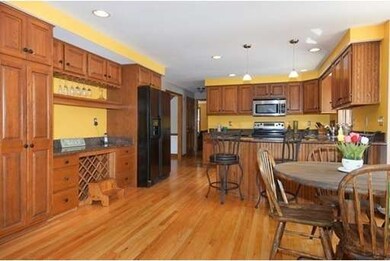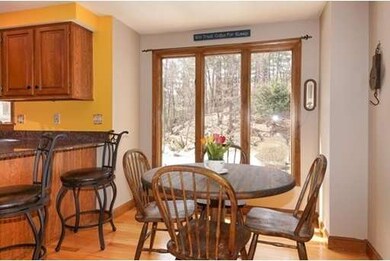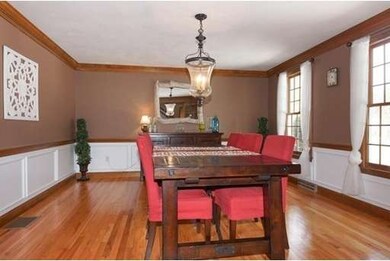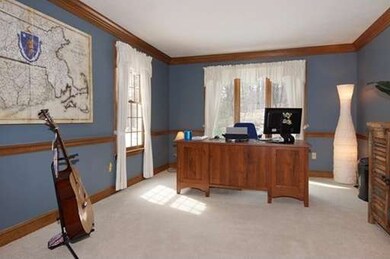
6 Old Orchard Ln Littleton, MA 01460
Estimated Value: $1,057,000 - $1,249,000
About This Home
As of July 2015This stunning Center Entrance Colonial is located in one of Littleton's most coveted Cul-De-Sac neighborhoods. Situated on a private, picturesque 2 acre lot. This fine property is sure to delight the most discriminating buyer. The floor plan is open, yet traditional, with so many wonderful amenities; such as crown molding, gleaming hardwood floors throughout, a formal Living room and dining room, first floor office, cathedral ceiling , fireplace- family room with a bay window and French doors leading to a screen porch, cooks kitchen with walls of cabinets, granite counters and a separate breakfast area. The bedrooms are spacious and gracious with the option of a separate bedroom / bonus room with a private staircase. The basement is also finished to add to your enjoyment, (fitness and an additional family room). This home is perfect for inside or outside entertainment, complete with your very own in ground pool…. Enjoy the good life!
Home Details
Home Type
Single Family
Est. Annual Taxes
$150
Year Built
1989
Lot Details
0
Listing Details
- Lot Description: Paved Drive
- Special Features: None
- Property Sub Type: Detached
- Year Built: 1989
Interior Features
- Appliances: Range, Dishwasher, Microwave, Refrigerator
- Fireplaces: 1
- Has Basement: Yes
- Fireplaces: 1
- Primary Bathroom: Yes
- Number of Rooms: 9
- Electric: Circuit Breakers
- Flooring: Wall to Wall Carpet, Hardwood
- Insulation: Full
- Interior Amenities: Central Vacuum, Security System, Cable Available, Walk-up Attic, Wired for Surround Sound
- Basement: Full, Partially Finished
- Bedroom 2: Second Floor
- Bedroom 3: Second Floor
- Bedroom 4: Second Floor, 26X15
- Bathroom #1: Second Floor, 15X9
- Bathroom #2: Second Floor, 9X8
- Bathroom #3: First Floor
- Kitchen: First Floor, 14X12
- Laundry Room: First Floor
- Living Room: First Floor, 18X15
- Master Bedroom: Second Floor, 17X15
- Master Bedroom Description: Bathroom - Full, Closet - Walk-in, Flooring - Wall to Wall Carpet
- Dining Room: First Floor, 17X14
- Family Room: First Floor, 23X15
Exterior Features
- Roof: Asphalt/Fiberglass Shingles
- Construction: Frame
- Exterior: Clapboard, Brick
- Exterior Features: Porch - Screened, Pool - Inground, Storage Shed, Professional Landscaping, Sprinkler System, Decorative Lighting
- Foundation: Poured Concrete
Garage/Parking
- Garage Parking: Attached
- Garage Spaces: 2
- Parking: Off-Street
- Parking Spaces: 12
Utilities
- Cooling: Central Air
- Heating: Forced Air, Oil
- Hot Water: Oil
Lot Info
- Assessor Parcel Number: M:0R12 B:0034 L:6
Ownership History
Purchase Details
Purchase Details
Home Financials for this Owner
Home Financials are based on the most recent Mortgage that was taken out on this home.Purchase Details
Similar Homes in Littleton, MA
Home Values in the Area
Average Home Value in this Area
Purchase History
| Date | Buyer | Sale Price | Title Company |
|---|---|---|---|
| Manno Lt | -- | -- | |
| Manno Joseph B | $684,000 | -- | |
| Dale Farhana S | $665,000 | -- |
Mortgage History
| Date | Status | Borrower | Loan Amount |
|---|---|---|---|
| Open | Manno Lt | $136,784 | |
| Open | Manno Lt | $783,983 | |
| Closed | Manno Lt | $474,000 | |
| Closed | Manno Lt | $94,500 | |
| Previous Owner | Manno Joseph B | $517,500 | |
| Previous Owner | Dale Glenn | $362,900 | |
| Previous Owner | Loven Peter D | $398,750 | |
| Previous Owner | Loven Peter D | $76,000 |
Property History
| Date | Event | Price | Change | Sq Ft Price |
|---|---|---|---|---|
| 07/24/2015 07/24/15 | Sold | $684,000 | 0.0% | $161 / Sq Ft |
| 06/15/2015 06/15/15 | Pending | -- | -- | -- |
| 05/28/2015 05/28/15 | Off Market | $684,000 | -- | -- |
| 05/27/2015 05/27/15 | Price Changed | $685,000 | -2.1% | $161 / Sq Ft |
| 04/28/2015 04/28/15 | Price Changed | $699,900 | -2.8% | $165 / Sq Ft |
| 04/18/2015 04/18/15 | For Sale | $719,900 | +5.2% | $170 / Sq Ft |
| 04/14/2015 04/14/15 | Off Market | $684,000 | -- | -- |
| 04/08/2015 04/08/15 | For Sale | $719,900 | -- | $170 / Sq Ft |
Tax History Compared to Growth
Tax History
| Year | Tax Paid | Tax Assessment Tax Assessment Total Assessment is a certain percentage of the fair market value that is determined by local assessors to be the total taxable value of land and additions on the property. | Land | Improvement |
|---|---|---|---|---|
| 2025 | $150 | $1,008,900 | $254,600 | $754,300 |
| 2024 | $15,002 | $1,010,900 | $254,600 | $756,300 |
| 2023 | $14,833 | $912,800 | $235,000 | $677,800 |
| 2022 | $13,761 | $777,000 | $235,000 | $542,000 |
| 2021 | $12,680 | $716,400 | $219,700 | $496,700 |
| 2020 | $12,601 | $709,100 | $215,400 | $493,700 |
| 2019 | $12,443 | $682,200 | $183,100 | $499,100 |
| 2018 | $12,321 | $679,200 | $183,100 | $496,100 |
| 2017 | $11,638 | $641,200 | $183,100 | $458,100 |
| 2016 | $11,948 | $675,400 | $183,100 | $492,300 |
| 2015 | -- | $642,800 | $163,500 | $479,300 |
Agents Affiliated with this Home
-
Laura Baliestiero

Seller's Agent in 2015
Laura Baliestiero
Coldwell Banker Realty - Concord
(508) 864-6011
446 Total Sales
-

Buyer's Agent in 2015
Ann Loven
Keller Williams Realty Boston Northwest
(617) 901-0885
Map
Source: MLS Property Information Network (MLS PIN)
MLS Number: 71813135
APN: LITT-000012R-000034-000006
- 166 Whitcomb Ave
- 63 Harwood Ave
- Lot 2 Strawberry Farm
- 5 Strawberry Farm
- 239 Ayer Rd Unit 82
- 239 Ayer Rd Unit 79
- 11 (Lt 45) Darrell Dr
- 48 Hartwell Ave
- 50 Hartwell Ave
- 4 Spectacle Pond Rd
- 12 Pingry Way
- 79 Shaker Rd
- 43 Longview Cir Unit B
- 1 Strawberry Hill Farm
- 71 Tahattawan Rd
- 2 C Trail Ridge Way Unit Bldg 5B
- 42 Whitetail Way
- 237 Woodland Way
- 30 Spartan Arrow Rd
- 12 Trail Ridge Way Unit A
- 6 Old Orchard Ln
- 4 Old Orchard Ln
- 8 Old Orchard Ln
- 7 Old Orchard Ln
- 3 Old Orchard Ln
- 5 Old Orchard Ln
- 139 Whitcomb Ave
- 2 Old Orchard Ln
- 1 Old Orchard Ln
- 147 Whitcomb Ave
- 123 Whitcomb Ave
- 125 Whitcomb Ave
- 25 Edward Dr
- 25 Edward Dr
- 23 Edward Dr
- 121 Whitcomb Ave
- 21 Edward Dr
- 21 Edward Dr
- 119 Whitcomb Ave
- 26 Oak Hill Rd
