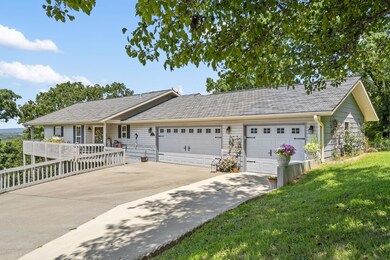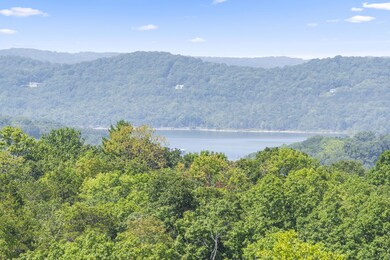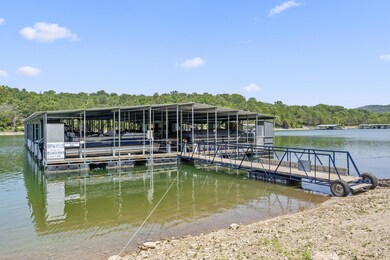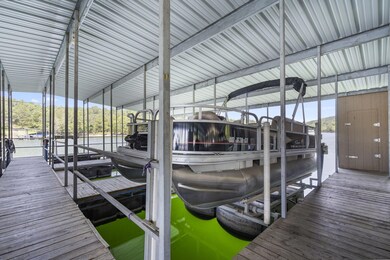Where the end of each glorious day is the promise of a new beginning & beautiful morning! A Table Rock Lake sunset, mountain view, lakeview, paradise where the only neighbors you will see are the flocks of exquisite song birds playing & the deer and fox mingling just below your expansive two story deck system. Perched high above the pristine hills and valleys of the majestic Mark Twain National Forest & pristine Table Rock Lake, you will enjoy the most cinematic & private sunset lake & mountain views! A haven of natural beauty, this awesome 1.41 acre slice of ''heaven on earth'' offers you the retreat you have longed for. The inside story: Open and airy with floor plan from living to kitchen w/vaulted ceilings and walk-out to covered & wrap-around deck space, professionally landscaped gardens, newer appliances, new HVAC, 2x6 construction, main level laundry & owners quarters w/ensuite, mudroom & three car garage big enough for all the lake toys. Lower level features, two more XL bedrooms, family/game room w/fireplace & walk out to another deck w/ more lake views! BONUS: there's an offering of a 10x24 boat slip just a golf cart ride away (70k). All of this & you are a only a few blocks down the street from two parcels of Mark Twain National Forest for: prime hunting, hiking & atv riding, discover a stunning balance of gently rolling hillsides, pristine year round streams, mature hardwoods, natural rock ledges, abundant wildlife, & endless days submerging yourself in nature. And the location! Beautifully maintained streets & homes, city water, & all less than two minutes to the incredible Port of Kimberling Marina, Kimberling City restaurants, grocery stores, pharmacies, spa & hair salons, Walmart, & the Reeds Spring School District. Also, less than 20 minutes to all of the Branson shopping & entertainment! Beautiful endings & new beginnings await on 6 O'Leary Drive in Kimberling City Missouri! NOTE: Delayed owner occupancy/lease back of April 30th 2024 (1k/mo).







