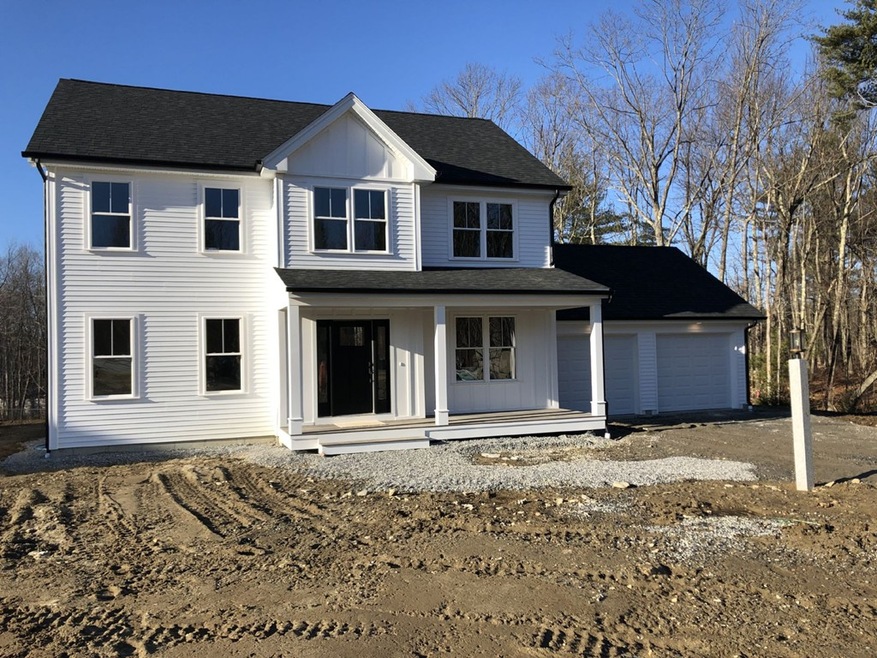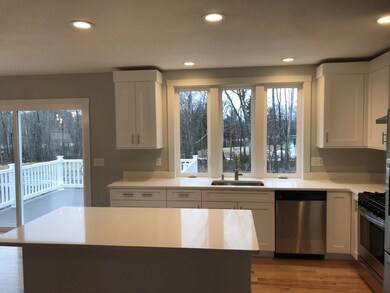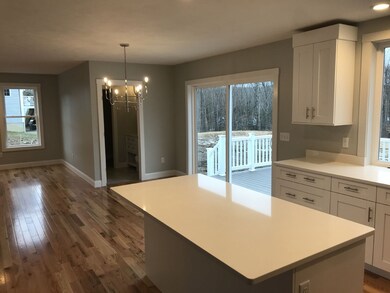
6 Olivia Knoll Paxton, MA 01612
Highlights
- Deck
- Wood Flooring
- Tankless Water Heater
- Wachusett Regional High School Rated A-
- Porch
- Forced Air Heating and Cooling System
About This Home
As of April 2020This home is located at 6 Olivia Knoll, Paxton, MA 01612 and is currently priced at $475,000, approximately $188 per square foot. This property was built in 2019. 6 Olivia Knoll is a home located in Worcester County with nearby schools including Wachusett Regional High School.
Home Details
Home Type
- Single Family
Est. Annual Taxes
- $10,641
Year Built
- Built in 2019
Parking
- 2 Car Garage
Kitchen
- Range<<rangeHoodToken>>
- <<microwave>>
- Dishwasher
Flooring
- Wood
- Wall to Wall Carpet
- Tile
Outdoor Features
- Deck
- Porch
Utilities
- Forced Air Heating and Cooling System
- Heating System Uses Propane
- Tankless Water Heater
- Private Sewer
- Internet Available
- Cable TV Available
Additional Features
- Basement
Listing and Financial Details
- Assessor Parcel Number M:00011 L:0016K
Ownership History
Purchase Details
Home Financials for this Owner
Home Financials are based on the most recent Mortgage that was taken out on this home.Similar Homes in Paxton, MA
Home Values in the Area
Average Home Value in this Area
Purchase History
| Date | Type | Sale Price | Title Company |
|---|---|---|---|
| Not Resolvable | $485,000 | -- |
Mortgage History
| Date | Status | Loan Amount | Loan Type |
|---|---|---|---|
| Open | $134,792 | Credit Line Revolving | |
| Open | $495,410 | Stand Alone Refi Refinance Of Original Loan | |
| Closed | $460,750 | New Conventional |
Property History
| Date | Event | Price | Change | Sq Ft Price |
|---|---|---|---|---|
| 04/15/2020 04/15/20 | Sold | $475,000 | -2.1% | $188 / Sq Ft |
| 03/11/2020 03/11/20 | Pending | -- | -- | -- |
| 01/31/2020 01/31/20 | For Sale | $485,000 | 0.0% | $192 / Sq Ft |
| 11/22/2019 11/22/19 | Sold | $485,000 | -2.8% | $167 / Sq Ft |
| 11/12/2019 11/12/19 | Pending | -- | -- | -- |
| 11/12/2019 11/12/19 | For Sale | $499,000 | -- | $172 / Sq Ft |
Tax History Compared to Growth
Tax History
| Year | Tax Paid | Tax Assessment Tax Assessment Total Assessment is a certain percentage of the fair market value that is determined by local assessors to be the total taxable value of land and additions on the property. | Land | Improvement |
|---|---|---|---|---|
| 2025 | $10,641 | $721,900 | $110,900 | $611,000 |
| 2024 | $10,458 | $650,800 | $110,900 | $539,900 |
| 2023 | $10,047 | $571,500 | $101,000 | $470,500 |
| 2022 | $9,703 | $511,200 | $101,000 | $410,200 |
| 2021 | $9,599 | $486,500 | $93,100 | $393,400 |
| 2020 | $9,437 | $478,300 | $84,900 | $393,400 |
| 2019 | $1,565 | $79,300 | $79,300 | $0 |
| 2018 | $323 | $15,800 | $15,800 | $0 |
| 2017 | $308 | $15,100 | $15,100 | $0 |
| 2016 | $311 | $15,100 | $15,100 | $0 |
| 2015 | $314 | $15,100 | $15,100 | $0 |
| 2014 | $312 | $15,200 | $15,200 | $0 |
Agents Affiliated with this Home
-
David Sweeney

Seller's Agent in 2020
David Sweeney
USRealty.com, LLP
(888) 876-3372
278 Total Sales
-
Edmund Manu

Buyer's Agent in 2020
Edmund Manu
RE/MAX
(508) 769-4477
73 Total Sales
-
T
Seller's Agent in 2019
Tracy Cyr
Luxury Living Real Estate
-
Candice Macoul

Seller Co-Listing Agent in 2019
Candice Macoul
Luxury Living Real Estate
(617) 877-1998
21 Total Sales
-
Christina Kelly

Buyer's Agent in 2019
Christina Kelly
ALL CAPITAL REALTY, LLC
(774) 239-9825
3 in this area
149 Total Sales
Map
Source: MLS Property Information Network (MLS PIN)
MLS Number: 72614166
APN: PAXT-000011-000000-000016J
- 5 Brigham Rd
- LOT 8 Pierre Cir
- 230 West St
- 289 Richards Ave
- 6 Black Hill Rd
- 7 Major Moore Cir
- 15 West St
- 15 Shenandoah Dr
- 0 Richards Ave Unit 73115171
- 61 Suomi St
- 217 Grove St
- 15 Whitney Dr
- 32 Village Rd Unit 32
- 7 Kosta Ave
- 13 Johnson Way
- 17 Crowningshield Dr
- 72 Holden Rd
- 43 Irish Ln
- 39 Irish Ln
- 37 Irish Ln






