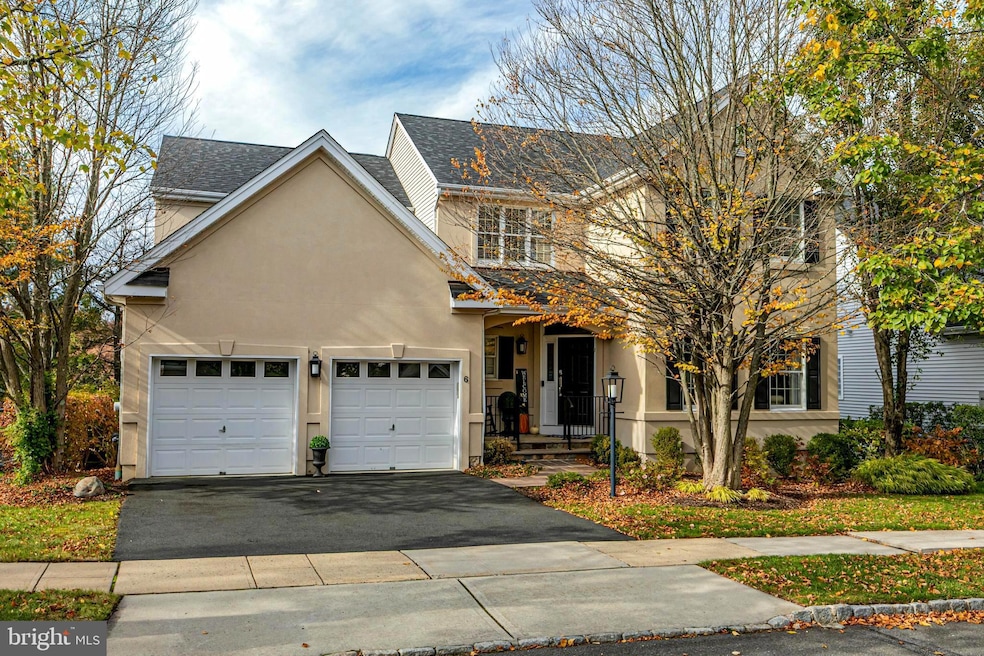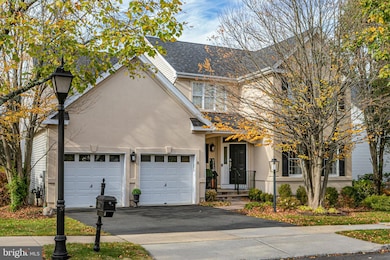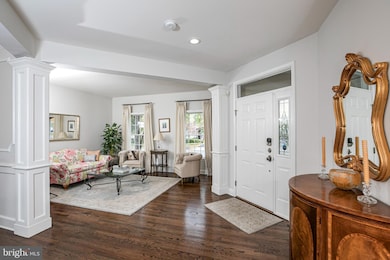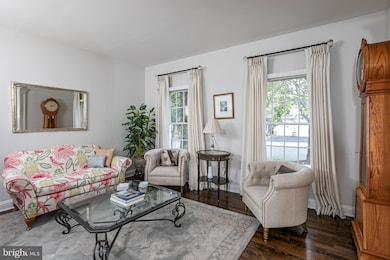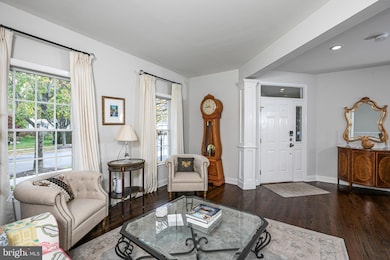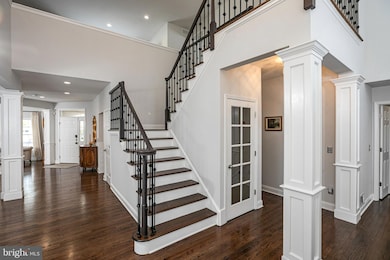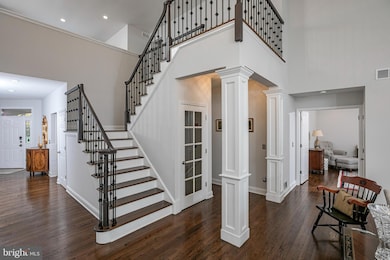6 Otter Creek Rd Skillman, NJ 08558
Estimated payment $7,286/month
Highlights
- Active Adult
- Open Floorplan
- Deck
- Eat-In Gourmet Kitchen
- Colonial Architecture
- Recreation Room
About This Home
Just minutes from downtown Princeton, in Cherry Valley, this sought-after Clubside enclave offers the best of Princeton-area 55+ living with beautiful homes and elegant surroundings. And now, one of the neighborhood’s standout homes is available for sale, offering more space and more upgrades than most. The main-level primary suite features two custom closets and a bright, spa-style bathroom. The renovated light and bright kitchen showcases quartz countertops, custom cabinetry, a Shaw’s Original farm sink, and upscale appliances, opening to a breakfast area and a terrace. The family room, with a focal fireplace, complements the open formal dining and living areas. The finished lower level is filled with natural light from full-size windows and sliders that lead to a lower level terrace. Here, find a wet bar, a home office, a media space, and ample storage. On the second floor, two guest bedrooms, a loft, a full bathroom, and a bonus room provide guests with a comfortable and inviting space to feel right at home. Throughout the house, hardwood floors, new wrought iron railings, new high hat lighting, and thoughtful trim details add polish and style. Outside, a new walkway, new lighting, shutters, and landscaping enhance the curb appeal, while practical updates include a new roof, HVAC system, and water heater, ensuring effortless living.
Listing Agent
(609) 658-0394 vsmith@callawayhenderson.com Callaway Henderson Sotheby's Int'l-Princeton License #457483 Listed on: 10/31/2025

Home Details
Home Type
- Single Family
Est. Annual Taxes
- $20,392
Year Built
- Built in 2000
Lot Details
- 7,640 Sq Ft Lot
- Sprinkler System
- Backs to Trees or Woods
- Back, Front, and Side Yard
- Property is in excellent condition
HOA Fees
- $448 Monthly HOA Fees
Parking
- 2 Car Direct Access Garage
- 2 Driveway Spaces
- Front Facing Garage
- Garage Door Opener
Home Design
- Colonial Architecture
- Poured Concrete
- Frame Construction
- Asphalt Roof
- Concrete Perimeter Foundation
- Stucco
Interior Spaces
- Property has 2 Levels
- Open Floorplan
- Wet Bar
- Built-In Features
- Crown Molding
- Wainscoting
- Ceiling Fan
- Recessed Lighting
- 1 Fireplace
- Transom Windows
- Sliding Windows
- Sliding Doors
- Entrance Foyer
- Family Room Off Kitchen
- Living Room
- Formal Dining Room
- Home Office
- Recreation Room
- Loft
- Bonus Room
- Storage Room
Kitchen
- Eat-In Gourmet Kitchen
- Breakfast Room
- Butlers Pantry
- Gas Oven or Range
- Six Burner Stove
- Built-In Range
- Built-In Microwave
- Extra Refrigerator or Freezer
- Dishwasher
- Stainless Steel Appliances
- Upgraded Countertops
- Wine Rack
- Farmhouse Sink
Flooring
- Solid Hardwood
- Ceramic Tile
Bedrooms and Bathrooms
- En-Suite Bathroom
- Walk-In Closet
- Soaking Tub
- Walk-in Shower
Laundry
- Laundry Room
- Laundry on main level
- Dryer
- Washer
Finished Basement
- Walk-Out Basement
- Exterior Basement Entry
- Shelving
- Space For Rooms
- Basement Windows
Outdoor Features
- Deck
- Porch
Location
- Suburban Location
Utilities
- Forced Air Zoned Heating and Cooling System
- Underground Utilities
- 200+ Amp Service
- Natural Gas Water Heater
Listing and Financial Details
- Tax Lot 00036
- Assessor Parcel Number 13-31009-00036
Community Details
Overview
- Active Adult
- $1,520 Capital Contribution Fee
- Association fees include common area maintenance, snow removal
- Active Adult | Residents must be 55 or older
- Rcp Management HOA
- Clubside@Cvcc Subdivision
Amenities
- Common Area
Recreation
- Community Basketball Court
- Community Playground
- Jogging Path
Map
Home Values in the Area
Average Home Value in this Area
Tax History
| Year | Tax Paid | Tax Assessment Tax Assessment Total Assessment is a certain percentage of the fair market value that is determined by local assessors to be the total taxable value of land and additions on the property. | Land | Improvement |
|---|---|---|---|---|
| 2025 | $20,393 | $594,900 | $212,200 | $382,700 |
| 2024 | $20,393 | $594,900 | $212,200 | $382,700 |
| 2023 | $20,363 | $594,900 | $212,200 | $382,700 |
| 2022 | $19,174 | $594,900 | $212,200 | $382,700 |
| 2021 | $19,007 | $594,900 | $212,200 | $382,700 |
| 2020 | $18,846 | $594,900 | $212,200 | $382,700 |
| 2019 | $18,716 | $594,900 | $212,200 | $382,700 |
| 2018 | $18,275 | $594,900 | $212,200 | $382,700 |
| 2017 | $17,996 | $594,900 | $212,200 | $382,700 |
| 2016 | $17,680 | $594,900 | $212,200 | $382,700 |
| 2015 | $17,288 | $594,900 | $212,200 | $382,700 |
| 2014 | $17,080 | $594,900 | $212,200 | $382,700 |
Property History
| Date | Event | Price | List to Sale | Price per Sq Ft | Prior Sale |
|---|---|---|---|---|---|
| 10/31/2025 10/31/25 | For Sale | $975,000 | +69.6% | -- | |
| 04/17/2018 04/17/18 | Sold | $575,000 | -16.7% | $184 / Sq Ft | View Prior Sale |
| 02/28/2018 02/28/18 | Pending | -- | -- | -- | |
| 09/29/2017 09/29/17 | For Sale | $689,900 | -- | $221 / Sq Ft |
Purchase History
| Date | Type | Sale Price | Title Company |
|---|---|---|---|
| Deed | $575,000 | Old Republic Natl Title Ins | |
| Deed | $422,129 | -- |
Source: Bright MLS
MLS Number: NJSO2004986
APN: 13-31009-0000-00036
- 5 Otter Creek Rd
- 1330 Great Rd
- 12 Ironwood Rd
- 513 Cherry Valley Rd
- 348 Cherry Valley Rd
- 1107 Great Rd
- 149 Highland Terrace
- 857 Cherry Hill Rd
- 0 Cherry Hill Rd Unit NJSO2004962
- 3 Congressional Ct
- 17 Cherry Brook Dr
- 16 Cherry Brook Dr
- 21 Bogart Ct
- 0 Mountain View Rd
- 325 Mountain View Rd
- 95 Cherry Brook Dr
- 122 Bedens Brook Rd
- 13 Hageman Ln
- 251 Bouvant Dr
- 513 Cherry Valley Rd
- 149 Highland Terrace
- 857 Cherry Hill Rd
- 9 Colonial Ct
- 288 Cherry Hill Rd
- 53 Trewbridge Ct
- 2 Rider Terrace
- 2 Rider Terrace
- 92 Harvard Cir
- 59 David Brearly Ct
- 127 Westerly Rd
- 300 Bunn Dr
- 119 Arcadia Dr
- 384 Walnut Ln
- 116 Leigh Ave
- 100 Thanet Cir
- 72 River Birch Cir
- 12 Birch Ave
- 101 Blue Spring Rd
- 100 Albert Way
