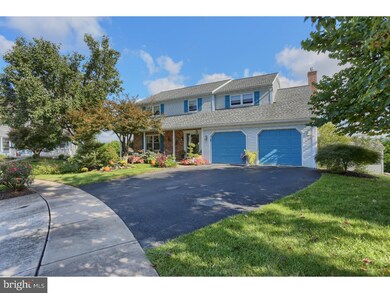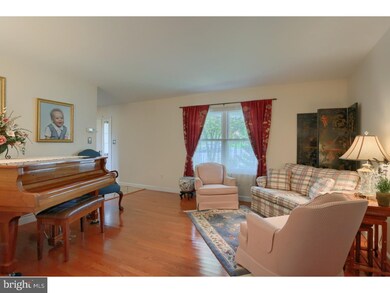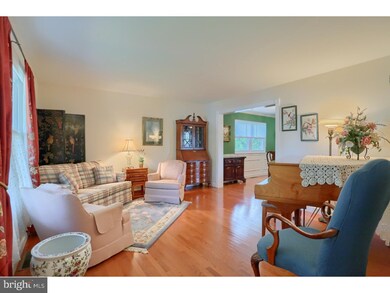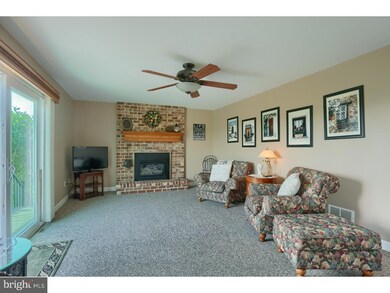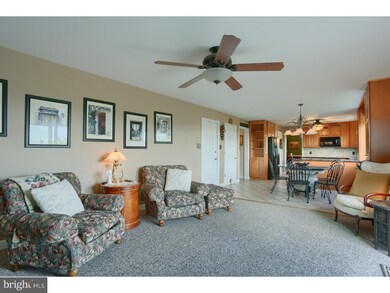
6 Overview Ct Reading, PA 19607
Highlights
- Deck
- Wood Flooring
- Attic
- Traditional Architecture
- Whirlpool Bathtub
- 2 Car Direct Access Garage
About This Home
As of April 2024You will absolutely fall in love with this Stunning, beautifully UPDATED 4 BR 3 BA Overbrook home * GORGEOUS newer kitchen with granite and tile * ATTRACTIVE neutral decor * Nicely Finished daylight walkout lower level with brick patio * Newer windows, newer roof, newer mechanicals * Gorgeous hardwood floors in LR & DR * Laundry hook-up available on 2nd floor or lower level * Quiet cul-de-sac location * Large deck off the family room with a million dollar view!!! Just a short walk to the park. *Close to Cumru elementary and all conveniences. This one won't last long! Nothing to do here but move in and enjoy!
Last Agent to Sell the Property
Coldwell Banker Realty License #RS200629L Listed on: 10/02/2018

Home Details
Home Type
- Single Family
Est. Annual Taxes
- $6,688
Year Built
- Built in 1994
Lot Details
- 9,583 Sq Ft Lot
- Cul-De-Sac
- Level Lot
- Open Lot
- Irregular Lot
- Back, Front, and Side Yard
- Property is in good condition
HOA Fees
- $8 Monthly HOA Fees
Parking
- 2 Car Direct Access Garage
- 3 Open Parking Spaces
- Garage Door Opener
- Driveway
- On-Street Parking
Home Design
- Traditional Architecture
- Brick Exterior Construction
- Pitched Roof
- Shingle Roof
- Vinyl Siding
- Concrete Perimeter Foundation
Interior Spaces
- Property has 2 Levels
- Ceiling Fan
- Brick Fireplace
- Gas Fireplace
- Replacement Windows
- Family Room
- Living Room
- Dining Room
- Home Security System
- Attic
Kitchen
- Butlers Pantry
- Self-Cleaning Oven
- Cooktop
- Built-In Microwave
- Dishwasher
Flooring
- Wood
- Wall to Wall Carpet
- Tile or Brick
- Vinyl
Bedrooms and Bathrooms
- 4 Bedrooms
- En-Suite Primary Bedroom
- En-Suite Bathroom
- Whirlpool Bathtub
Laundry
- Laundry Room
- Laundry on upper level
Finished Basement
- Basement Fills Entire Space Under The House
- Exterior Basement Entry
- Laundry in Basement
Outdoor Features
- Deck
- Patio
- Shed
Schools
- Cumru Elementary School
- Gov Mifflin Middle School
- Governor Mifflin High School
Utilities
- Forced Air Heating and Cooling System
- 200+ Amp Service
- Natural Gas Water Heater
- Cable TV Available
Community Details
- Association fees include common area maintenance
- Overbrook Subdivision
Listing and Financial Details
- Tax Lot 9060
- Assessor Parcel Number 39-5305-09-05-9060
Ownership History
Purchase Details
Home Financials for this Owner
Home Financials are based on the most recent Mortgage that was taken out on this home.Purchase Details
Home Financials for this Owner
Home Financials are based on the most recent Mortgage that was taken out on this home.Purchase Details
Home Financials for this Owner
Home Financials are based on the most recent Mortgage that was taken out on this home.Purchase Details
Purchase Details
Home Financials for this Owner
Home Financials are based on the most recent Mortgage that was taken out on this home.Similar Homes in Reading, PA
Home Values in the Area
Average Home Value in this Area
Purchase History
| Date | Type | Sale Price | Title Company |
|---|---|---|---|
| Deed | $440,000 | None Listed On Document | |
| Deed | $339,900 | Edge Abstract | |
| Deed | $269,900 | Signature Abstract | |
| Deed | $212,900 | -- | |
| Deed | $188,000 | -- |
Mortgage History
| Date | Status | Loan Amount | Loan Type |
|---|---|---|---|
| Open | $426,800 | New Conventional | |
| Previous Owner | $275,702 | VA | |
| Previous Owner | $150,400 | No Value Available |
Property History
| Date | Event | Price | Change | Sq Ft Price |
|---|---|---|---|---|
| 04/19/2024 04/19/24 | Sold | $440,000 | -1.1% | $186 / Sq Ft |
| 03/09/2024 03/09/24 | Pending | -- | -- | -- |
| 02/18/2024 02/18/24 | Price Changed | $444,900 | -0.9% | $188 / Sq Ft |
| 02/14/2024 02/14/24 | For Sale | $449,000 | +32.1% | $189 / Sq Ft |
| 09/24/2021 09/24/21 | Sold | $339,900 | 0.0% | $143 / Sq Ft |
| 09/12/2021 09/12/21 | Pending | -- | -- | -- |
| 09/10/2021 09/10/21 | Off Market | $339,900 | -- | -- |
| 09/03/2021 09/03/21 | For Sale | $339,900 | +25.9% | $143 / Sq Ft |
| 02/28/2019 02/28/19 | Sold | $269,900 | 0.0% | $80 / Sq Ft |
| 01/11/2019 01/11/19 | Pending | -- | -- | -- |
| 01/10/2019 01/10/19 | Off Market | $269,900 | -- | -- |
| 10/22/2018 10/22/18 | Price Changed | $269,900 | -3.6% | $80 / Sq Ft |
| 10/02/2018 10/02/18 | For Sale | $279,900 | -- | $83 / Sq Ft |
Tax History Compared to Growth
Tax History
| Year | Tax Paid | Tax Assessment Tax Assessment Total Assessment is a certain percentage of the fair market value that is determined by local assessors to be the total taxable value of land and additions on the property. | Land | Improvement |
|---|---|---|---|---|
| 2025 | $2,845 | $159,400 | $29,900 | $129,500 |
| 2024 | $7,334 | $159,400 | $29,900 | $129,500 |
| 2023 | $7,129 | $159,400 | $29,900 | $129,500 |
| 2022 | $6,950 | $159,400 | $29,900 | $129,500 |
| 2021 | $6,812 | $159,400 | $29,900 | $129,500 |
| 2020 | $6,812 | $159,400 | $29,900 | $129,500 |
| 2019 | $6,729 | $159,400 | $29,900 | $129,500 |
| 2018 | $6,608 | $159,400 | $29,900 | $129,500 |
| 2017 | $6,480 | $159,400 | $29,900 | $129,500 |
| 2016 | $2,315 | $159,400 | $29,900 | $129,500 |
| 2015 | $2,269 | $159,400 | $29,900 | $129,500 |
| 2014 | $2,269 | $159,400 | $29,900 | $129,500 |
Agents Affiliated with this Home
-

Seller's Agent in 2024
Wander Batista
EXP Realty, LLC
(484) 794-2645
80 Total Sales
-

Buyer's Agent in 2024
matthew richard
Compass RE
(484) 354-9399
15 Total Sales
-

Seller's Agent in 2021
Kylie Walbert
BHHS Homesale Realty- Reading Berks
(610) 334-0261
226 Total Sales
-

Seller's Agent in 2019
Karen Burnish
Coldwell Banker Realty
(610) 823-3819
25 Total Sales
-

Buyer's Agent in 2019
Christine Werner
RE/MAX of Reading
(610) 823-1866
178 Total Sales
Map
Source: Bright MLS
MLS Number: 1008198494
APN: 39-5305-09-05-9060
- 512 Mifflin Blvd
- 717 Philadelphia Ave
- 603 Governor Dr
- 511 Grill Ave
- 301 Chestnut St
- 1621 Bradford Ave
- 1452 Welsh Rd
- 701 Tamarack Trail
- 1517 Kenhorst Blvd
- 1522 Kenhorst Blvd
- 719 Loblolly Ln
- 45 Kerrick Rd
- 1424 Commonwealth Blvd
- 393 Mountain View Rd
- 448 Gregg St
- 12 Archer Ln
- 439 Gregg St
- 530 Gregg St
- 210 N Waverly St
- 107 N Miller St

