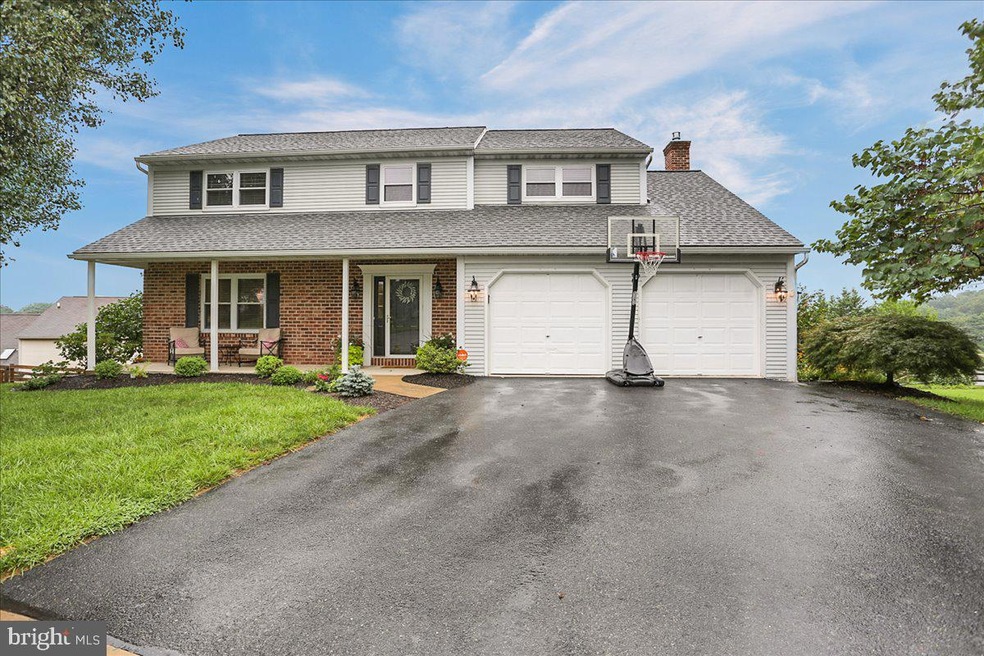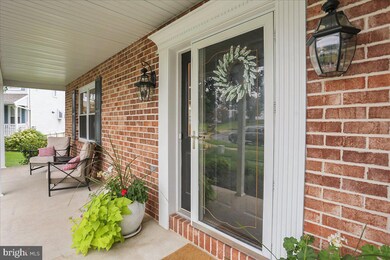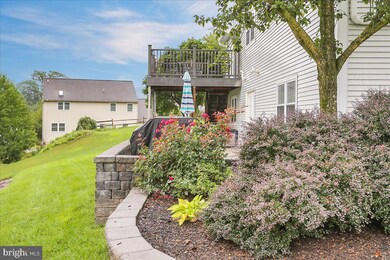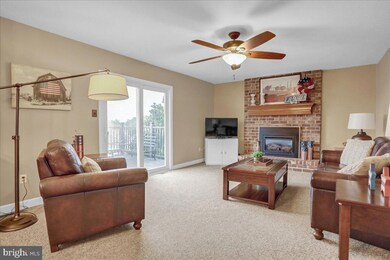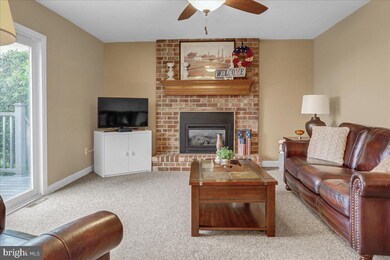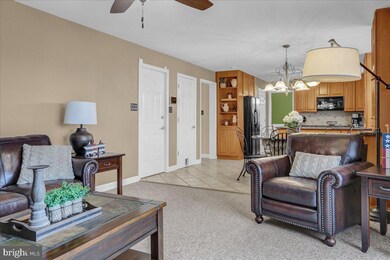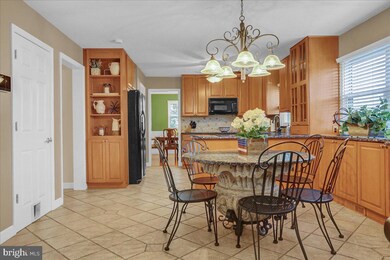
6 Overview Ct Reading, PA 19607
Highlights
- Open Floorplan
- Traditional Architecture
- Breakfast Area or Nook
- Deck
- Upgraded Countertops
- 2 Car Direct Access Garage
About This Home
As of April 2024Welcome to 6 Overview Court located in the Governor Mifflin School District. This meticulously maintained home is located in a private cul-de-sac in the highly desired neighborhood of Overbrook. You will love the perfect flowing floor plan featuring a formal living room, dining room with white custom wainscoting and hardwood flooring. Gorgeous kitchen with upgraded granite countertops, tile floor, tons of cabinet space and a peninsula island with stools. Family room with floor to ceiling brick gas fireplace and a sliding glass door that leads to a deck overlooking the backyard. Upstairs is a master bedroom suite with a walk in closet, full bathroom that includes a double bowl vanity, stand alone shower stall and whirlpool soaking tub. 3 additional bedrooms with ample closet space and a full shared updated bathroom completed this level. The walk out lower lower level is beautifully finished for extra living space and includes a 3rd full bathroom. There is also a large laundry area and plenty of room for storage. The lower level walks out to a patio with exterior lighting. There is an oversized 2 car garage with inside access. Efficient gas heat and central air. Convenient to schools, shopping and major highways. You will love to call this your Home Sweet Home!
Home Details
Home Type
- Single Family
Est. Annual Taxes
- $6,892
Year Built
- Built in 1994
Lot Details
- 9,583 Sq Ft Lot
- Cul-De-Sac
- Extensive Hardscape
- Property is in excellent condition
HOA Fees
- $10 Monthly HOA Fees
Parking
- 2 Car Direct Access Garage
- Parking Storage or Cabinetry
- Front Facing Garage
- Garage Door Opener
- Driveway
- On-Street Parking
- Off-Street Parking
Home Design
- Traditional Architecture
- Brick Exterior Construction
- Wood Walls
- Vinyl Siding
Interior Spaces
- 2,371 Sq Ft Home
- Property has 2 Levels
- Open Floorplan
- Chair Railings
- Crown Molding
- Ceiling Fan
- Recessed Lighting
- Brick Fireplace
- Gas Fireplace
- Family Room Off Kitchen
- Living Room
- Dining Room
- Carpet
- Laundry on lower level
- Finished Basement
Kitchen
- Breakfast Area or Nook
- Eat-In Kitchen
- Butlers Pantry
- Stove
- Cooktop
- Built-In Microwave
- Dishwasher
- Upgraded Countertops
Bedrooms and Bathrooms
- 4 Bedrooms
- En-Suite Bathroom
- Walk-In Closet
- Bathtub with Shower
- Walk-in Shower
Outdoor Features
- Deck
- Patio
- Exterior Lighting
- Porch
Utilities
- Forced Air Heating and Cooling System
- Natural Gas Water Heater
Community Details
- Overbrook Subdivision
Listing and Financial Details
- Tax Lot 9060
- Assessor Parcel Number 39-5305-09-05-9060
Map
Home Values in the Area
Average Home Value in this Area
Property History
| Date | Event | Price | Change | Sq Ft Price |
|---|---|---|---|---|
| 04/19/2024 04/19/24 | Sold | $440,000 | -1.1% | $186 / Sq Ft |
| 03/09/2024 03/09/24 | Pending | -- | -- | -- |
| 02/18/2024 02/18/24 | Price Changed | $444,900 | -0.9% | $188 / Sq Ft |
| 02/14/2024 02/14/24 | For Sale | $449,000 | +32.1% | $189 / Sq Ft |
| 09/24/2021 09/24/21 | Sold | $339,900 | 0.0% | $143 / Sq Ft |
| 09/12/2021 09/12/21 | Pending | -- | -- | -- |
| 09/10/2021 09/10/21 | Off Market | $339,900 | -- | -- |
| 09/03/2021 09/03/21 | For Sale | $339,900 | +25.9% | $143 / Sq Ft |
| 02/28/2019 02/28/19 | Sold | $269,900 | 0.0% | $80 / Sq Ft |
| 01/11/2019 01/11/19 | Pending | -- | -- | -- |
| 01/10/2019 01/10/19 | Off Market | $269,900 | -- | -- |
| 10/22/2018 10/22/18 | Price Changed | $269,900 | -3.6% | $80 / Sq Ft |
| 10/02/2018 10/02/18 | For Sale | $279,900 | -- | $83 / Sq Ft |
Tax History
| Year | Tax Paid | Tax Assessment Tax Assessment Total Assessment is a certain percentage of the fair market value that is determined by local assessors to be the total taxable value of land and additions on the property. | Land | Improvement |
|---|---|---|---|---|
| 2025 | $2,845 | $159,400 | $29,900 | $129,500 |
| 2024 | $7,334 | $159,400 | $29,900 | $129,500 |
| 2023 | $7,129 | $159,400 | $29,900 | $129,500 |
| 2022 | $6,950 | $159,400 | $29,900 | $129,500 |
| 2021 | $6,812 | $159,400 | $29,900 | $129,500 |
| 2020 | $6,812 | $159,400 | $29,900 | $129,500 |
| 2019 | $6,729 | $159,400 | $29,900 | $129,500 |
| 2018 | $6,608 | $159,400 | $29,900 | $129,500 |
| 2017 | $6,480 | $159,400 | $29,900 | $129,500 |
| 2016 | $2,315 | $159,400 | $29,900 | $129,500 |
| 2015 | $2,269 | $159,400 | $29,900 | $129,500 |
| 2014 | $2,269 | $159,400 | $29,900 | $129,500 |
Mortgage History
| Date | Status | Loan Amount | Loan Type |
|---|---|---|---|
| Open | $426,800 | New Conventional | |
| Previous Owner | $275,702 | VA | |
| Previous Owner | $150,400 | No Value Available |
Deed History
| Date | Type | Sale Price | Title Company |
|---|---|---|---|
| Deed | $440,000 | None Listed On Document | |
| Deed | $339,900 | Edge Abstract | |
| Deed | $269,900 | Signature Abstract | |
| Deed | $212,900 | -- | |
| Deed | $188,000 | -- |
Similar Homes in Reading, PA
Source: Bright MLS
MLS Number: PABK2004178
APN: 39-5305-09-05-9060
- 211 New Castle Dr
- 62 Harry Ave
- 203 Eric Ave
- 1732 Hancock Blvd
- 817 Philadelphia Ave
- 624 Sheerlund Rd
- 136 Philadelphia Ave
- 703 Fritz Ave
- 403 E Lancaster Ave
- 735 Tamarack Trail
- 1443 Lacrosse Ave
- 1524 Cortland Ave
- 409 March St
- 924 Belair Ave
- 744 Tamarack Trail
- 1424 Commonwealth Blvd
- 448 Gregg St
- 97 Summit Ave
- 214 N Waverly St
- 508 Sherwood St
