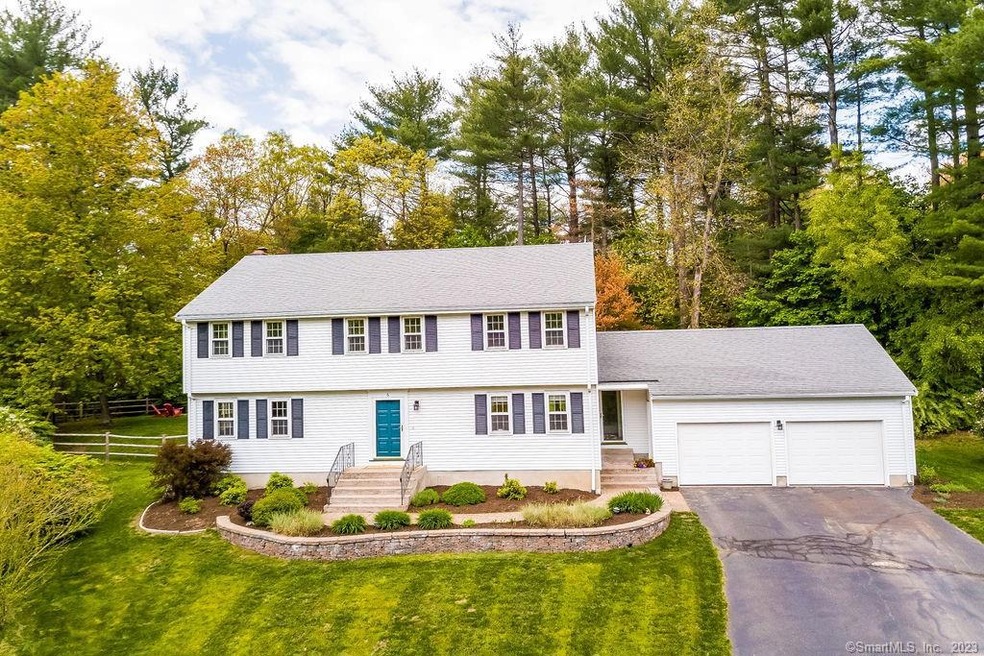
6 Owens Brook Cir Simsbury, CT 06070
Simsbury NeighborhoodEstimated Value: $589,045 - $666,000
Highlights
- Colonial Architecture
- Deck
- Partially Wooded Lot
- Squadron Line School Rated A
- Property is near public transit
- Attic
About This Home
As of June 2021What a beautiful surprise awaits you here!! Exquisite new Kitchen has been opened to the Dining Room for a very airy feel. New Full Bath with the best of materials. Gleaming hardwood floors and French Doors everywhere. Rooms are all spacious and welcoming. The lower level is beautifully finished and gives you an office, an exercise or media room and a recreation room as well as good storage space. Located at the entrance to the Musket Trail neighborhood, this home is walking distance to all the fun in the center of town. Convenient access to Bradley Intl Airport and Hartford areas. Located between Boston and NYC. Ranked as one of the best places to live in Connecticut! Agent is related to the Seller.
Last Agent to Sell the Property
Century 21 AllPoints Realty License #RES.0342703 Listed on: 05/14/2021

Home Details
Home Type
- Single Family
Est. Annual Taxes
- $8,116
Year Built
- Built in 1977
Lot Details
- 0.34 Acre Lot
- Cul-De-Sac
- Sloped Lot
- Partially Wooded Lot
- Property is zoned R-15
Home Design
- Colonial Architecture
- Concrete Foundation
- Frame Construction
- Fiberglass Roof
- Aluminum Siding
Interior Spaces
- Ceiling Fan
- 1 Fireplace
- Thermal Windows
- Home Gym
- Pull Down Stairs to Attic
Kitchen
- Oven or Range
- Electric Range
- Microwave
- Dishwasher
- Disposal
Bedrooms and Bathrooms
- 4 Bedrooms
Laundry
- Laundry Room
- Laundry on main level
Finished Basement
- Heated Basement
- Basement Fills Entire Space Under The House
- Interior Basement Entry
Home Security
- Storm Windows
- Storm Doors
Parking
- 2 Car Attached Garage
- Parking Deck
- Automatic Garage Door Opener
- Private Driveway
Outdoor Features
- Deck
Location
- Property is near public transit
- Property is near shops
Schools
- Squadron Line Elementary School
- Henry James Middle School
- Simsbury High School
Utilities
- Window Unit Cooling System
- Baseboard Heating
- Heating System Uses Natural Gas
- Cable TV Available
Community Details
- No Home Owners Association
Ownership History
Purchase Details
Home Financials for this Owner
Home Financials are based on the most recent Mortgage that was taken out on this home.Purchase Details
Home Financials for this Owner
Home Financials are based on the most recent Mortgage that was taken out on this home.Purchase Details
Purchase Details
Purchase Details
Purchase Details
Purchase Details
Similar Homes in the area
Home Values in the Area
Average Home Value in this Area
Purchase History
| Date | Buyer | Sale Price | Title Company |
|---|---|---|---|
| Majmudar Kunal S | $465,000 | None Available | |
| Firestone Denise M | -- | None Available | |
| Firestone Jeffrey S | -- | -- | |
| Polizzi Denise M | $365,000 | -- | |
| Wilson Tammy N | $275,000 | -- | |
| Piersall Keith W | $240,000 | -- | |
| Oreilly Kevin | $226,000 | -- |
Mortgage History
| Date | Status | Borrower | Loan Amount |
|---|---|---|---|
| Open | Majmudar Kunal S | $408,078 | |
| Previous Owner | Firestone Denise M | $312,000 | |
| Previous Owner | Firestone Denise M | $100,000 | |
| Previous Owner | Oreilly Kevin | $97,000 | |
| Previous Owner | Oreilly Kevin | $29,742 |
Property History
| Date | Event | Price | Change | Sq Ft Price |
|---|---|---|---|---|
| 06/24/2021 06/24/21 | Sold | $465,000 | +5.7% | $145 / Sq Ft |
| 05/14/2021 05/14/21 | For Sale | $439,900 | -- | $137 / Sq Ft |
Tax History Compared to Growth
Tax History
| Year | Tax Paid | Tax Assessment Tax Assessment Total Assessment is a certain percentage of the fair market value that is determined by local assessors to be the total taxable value of land and additions on the property. | Land | Improvement |
|---|---|---|---|---|
| 2024 | $10,103 | $303,310 | $80,500 | $222,810 |
| 2023 | $9,651 | $303,310 | $80,500 | $222,810 |
| 2022 | $9,095 | $235,440 | $87,500 | $147,940 |
| 2021 | $8,453 | $218,830 | $87,500 | $131,330 |
| 2020 | $8,116 | $218,830 | $87,500 | $131,330 |
| 2019 | $8,167 | $218,830 | $87,500 | $131,330 |
| 2018 | $8,226 | $218,830 | $87,500 | $131,330 |
| 2017 | $7,793 | $201,050 | $85,260 | $115,790 |
| 2016 | $7,463 | $201,050 | $85,260 | $115,790 |
| 2015 | $7,463 | $201,050 | $85,260 | $115,790 |
| 2014 | $7,467 | $201,050 | $85,260 | $115,790 |
Agents Affiliated with this Home
-
Linda Johnson

Seller's Agent in 2021
Linda Johnson
Century 21 AllPoints Realty
(860) 543-0909
3 in this area
87 Total Sales
-
Laurie Murray

Buyer's Agent in 2021
Laurie Murray
KW Legacy Partners
(860) 212-8305
1 in this area
142 Total Sales
Map
Source: SmartMLS
MLS Number: 170399762
APN: SIMS-000007G-000115-000090
- 6 Owens Brook Cir
- 8 Owens Brook Cir
- 4 Owens Brook Cir
- 10 Horseshoe Cir
- 5 Meadow Brook Rd
- 12 Horseshoe Cir
- 7 Meadow Brook Rd
- 10 Owens Brook Cir
- 2 Owens Brook Cir
- 8 Horseshoe Cir
- 14 Horseshoe Cir
- 59 Musket Trail
- 15 Horseshoe Cir
- 6 Horseshoe Cir
- 3 Meadow Brook Rd
- 57 Musket Trail
- 16 Horseshoe Cir
- 11 Horseshoe Cir
- 6 Meadow Brook Rd
- 17 Horseshoe Cir
