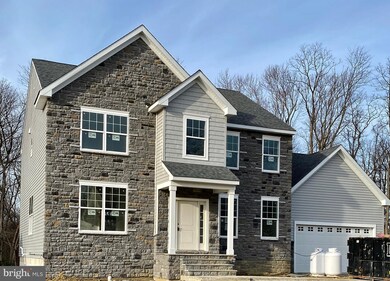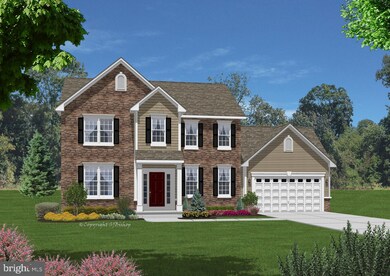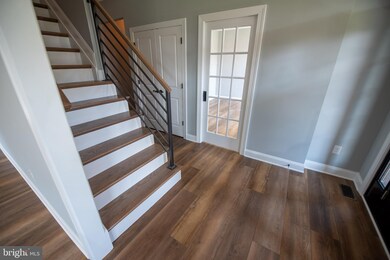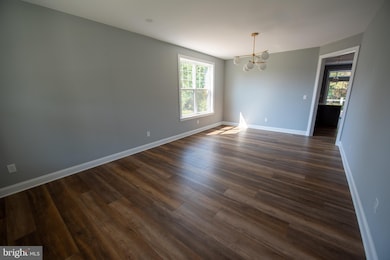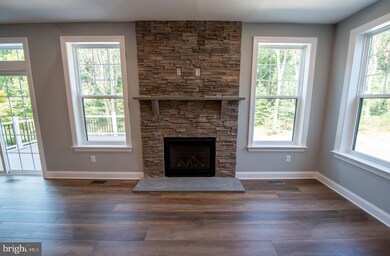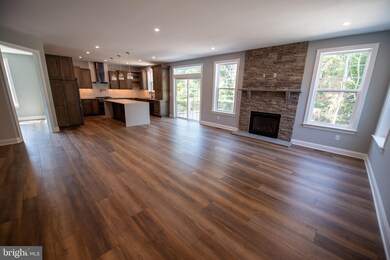
6 Paddock Ln Cinnaminson, NJ 08077
Estimated Value: $766,000 - $816,000
Highlights
- New Construction
- Open Floorplan
- Backs to Trees or Woods
- Cinnaminson High School Rated A-
- Craftsman Architecture
- Wood Flooring
About This Home
As of April 2020NEW CONSTRUCTION in Cinnaminson- Ready for March move in! This Sowell Model offers the COMPLETE PACKAGE! 4 BR/2.5 Baths, open 2 story foyer, full walkout basement, master suite with oversized closet and luxurious master bathroom, family room with fireplace, an office, and open concept living room,/dining room. Beautiful, large, gourmet kitchen complete with an oversized granite island, wall oven and cooktop and farm sink. Same block as the desirable Meadowview Estates - without the HOA fees! Easy access- a few minutes from Routes 38, 130 and 73. 1 LOT STILL AVAILABLE in this 3 lot subdivision. If you're not having any luck finding the perfect home - why settle? BUY NEW! *Exterior photos are of the home available to purchase - currently still under construction. Interior photos are from the same model / sold property.
Last Agent to Sell the Property
Keller Williams Realty - Ocean City Listed on: 01/30/2020

Home Details
Home Type
- Single Family
Est. Annual Taxes
- $16,000
Year Built
- Built in 2020 | New Construction
Lot Details
- 0.34 Acre Lot
- Lot Dimensions are 100x150
- Backs to Trees or Woods
- Property is zoned R2
Parking
- 2 Car Attached Garage
- 3 Open Parking Spaces
- Front Facing Garage
- Driveway
Home Design
- Craftsman Architecture
- Transitional Architecture
- Traditional Architecture
- Shingle Roof
Interior Spaces
- Property has 3 Levels
- Open Floorplan
- Ceiling height of 9 feet or more
- Recessed Lighting
- 1 Fireplace
- Mud Room
- Family Room Off Kitchen
- Combination Kitchen and Living
- Dining Room
- Den
Kitchen
- Breakfast Area or Nook
- Built-In Oven
- Cooktop with Range Hood
- Built-In Microwave
- Dishwasher
- Stainless Steel Appliances
- Kitchen Island
- Upgraded Countertops
Flooring
- Wood
- Carpet
- Ceramic Tile
Bedrooms and Bathrooms
- 4 Bedrooms
- En-Suite Bathroom
- Walk-In Closet
- 2 Full Bathrooms
Unfinished Basement
- Walk-Out Basement
- Basement Fills Entire Space Under The House
Schools
- New Albany Elementary School
- Cinnaminson Middle School
- Cinnaminson High School
Utilities
- Forced Air Heating and Cooling System
- Municipal Trash
Community Details
- No Home Owners Association
- Meadowview Subdivision
Listing and Financial Details
- Tax Lot 3.09
Ownership History
Purchase Details
Home Financials for this Owner
Home Financials are based on the most recent Mortgage that was taken out on this home.Similar Homes in the area
Home Values in the Area
Average Home Value in this Area
Purchase History
| Date | Buyer | Sale Price | Title Company |
|---|---|---|---|
| Harvey Daniel John | $594,000 | City Abstract |
Mortgage History
| Date | Status | Borrower | Loan Amount |
|---|---|---|---|
| Previous Owner | Harvey Daniel John | $475,200 | |
| Previous Owner | Fioldstone Partners Llc | $500,000 |
Property History
| Date | Event | Price | Change | Sq Ft Price |
|---|---|---|---|---|
| 04/03/2020 04/03/20 | Sold | $594,000 | -0.8% | $212 / Sq Ft |
| 01/30/2020 01/30/20 | For Sale | $599,000 | -- | $214 / Sq Ft |
Tax History Compared to Growth
Tax History
| Year | Tax Paid | Tax Assessment Tax Assessment Total Assessment is a certain percentage of the fair market value that is determined by local assessors to be the total taxable value of land and additions on the property. | Land | Improvement |
|---|---|---|---|---|
| 2024 | $17,065 | $459,100 | $124,100 | $335,000 |
| 2023 | $17,065 | $459,100 | $124,100 | $335,000 |
| 2022 | $16,693 | $459,100 | $124,100 | $335,000 |
| 2021 | $16,560 | $459,100 | $124,100 | $335,000 |
| 2020 | $4,433 | $124,100 | $124,100 | $0 |
| 2019 | $4,371 | $124,100 | $124,100 | $0 |
Agents Affiliated with this Home
-
Janet Brandenburger

Seller's Agent in 2020
Janet Brandenburger
Keller Williams Realty - Ocean City
(215) 669-6562
16 Total Sales
-
Seth Brodsky

Buyer's Agent in 2020
Seth Brodsky
Realty Mark Associates
(914) 837-1989
47 Total Sales
Map
Source: Bright MLS
MLS Number: NJBL364154
APN: 08-03106-0000-00003-09
- 5 Winding Brook Dr
- 510 Wellfleet Rd
- 1037 Riverton Rd
- 2801 Riverton Rd
- 1 Carriage Way
- 704 Waterford Dr
- 21 Robin Rd
- 2512 New Albany Rd
- 2703 Branch Pike
- 2408 Brandeis Ave
- 2415 Brandeis Ave
- 601 Willow Dr
- 179 Forge Rd
- 2409 Arden Rd
- 178 Forge Rd
- 783 Allison Ct
- 1405 Georgian Dr
- 2300 Andover Rd
- 326 Tom Brown Rd
- 231 Dickens Dr

