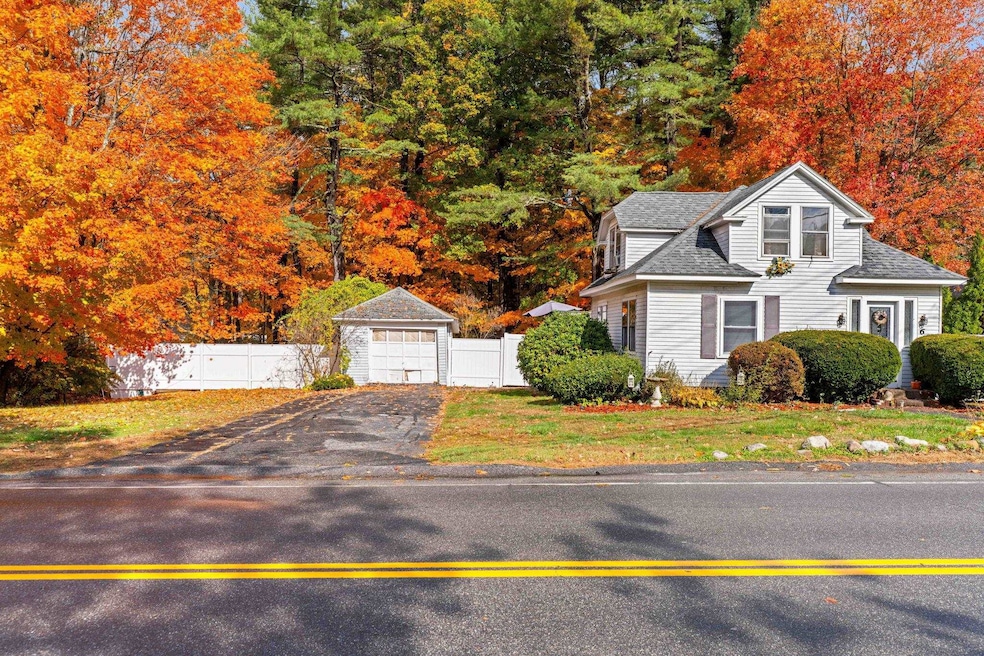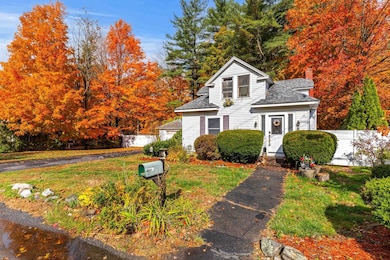6 Palmer Ave Plaistow, NH 03865
Estimated payment $2,836/month
Highlights
- Entrance Foyer
- Combination Dining and Living Room
- Satellite Dish
- Bungalow
- 1 Car Garage
About This Home
Location, Location, Location!
Welcome to the heart of Plaistow Village — where charm meets convenience! This cozy New Englander offers 4 bedrooms, 1.5 baths, and over 1,400 sq. ft. of living space. You’ll love the thoughtful updates including a newer heating system, many newer windows, a young roof, a brand new refrigerator, new baseboard heaters, and a brand new patio door and much more. Enjoy your morning coffee surrounded by mature landscaping on a private 1⁄2-acre lot. Located just a short walk from Pollard School and only minutes to the Massachusetts line, this home is a commuter’s dream with easy access to shopping, dining, emergency services, and highways. This Plaistow gem is full of potential — just waiting for your personal touch!
Please Request your showing via Showing time and allow 24 hours to approve Thank you
Home Details
Home Type
- Single Family
Year Built
- Built in 1914
Lot Details
- 0.51 Acre Lot
- Property fronts a private road
- Property is zoned MDR
Parking
- 1 Car Garage
- Driveway
Home Design
- Bungalow
- Concrete Foundation
- Vinyl Siding
Interior Spaces
- Property has 1 Level
- Entrance Foyer
- Combination Dining and Living Room
- Basement
- Interior Basement Entry
Bedrooms and Bathrooms
- 4 Bedrooms
Schools
- Pollard Elementary School
- Timberlane Regional Middle School
- Timberlane Regional High Sch
Utilities
- Heating System Uses Gas
- Private Water Source
- Dug Well
- Satellite Dish
- Cable TV Available
Listing and Financial Details
- Legal Lot and Block 06 / 024
- Assessor Parcel Number 52
Map
Home Values in the Area
Average Home Value in this Area
Tax History
| Year | Tax Paid | Tax Assessment Tax Assessment Total Assessment is a certain percentage of the fair market value that is determined by local assessors to be the total taxable value of land and additions on the property. | Land | Improvement |
|---|---|---|---|---|
| 2024 | $5,632 | $271,800 | $134,800 | $137,000 |
| 2023 | $5,864 | $262,500 | $134,800 | $127,700 |
| 2022 | $4,990 | $262,500 | $134,800 | $127,700 |
| 2021 | $4,977 | $262,500 | $134,800 | $127,700 |
| 2020 | $5,061 | $233,770 | $111,270 | $122,500 |
| 2019 | $4,982 | $233,770 | $111,270 | $122,500 |
| 2018 | $4,636 | $188,520 | $94,120 | $94,400 |
| 2017 | $4,687 | $195,620 | $94,120 | $101,500 |
| 2016 | $4,401 | $195,620 | $94,120 | $101,500 |
| 2015 | $4,905 | $203,020 | $115,220 | $87,800 |
| 2014 | $4,385 | $174,500 | $97,100 | $77,400 |
| 2011 | $4,191 | $169,600 | $97,100 | $72,500 |
Property History
| Date | Event | Price | List to Sale | Price per Sq Ft | Prior Sale |
|---|---|---|---|---|---|
| 11/18/2025 11/18/25 | Price Changed | $449,999 | -6.3% | $304 / Sq Ft | |
| 10/30/2025 10/30/25 | For Sale | $479,999 | +30.1% | $324 / Sq Ft | |
| 11/03/2023 11/03/23 | Sold | $369,000 | 0.0% | $249 / Sq Ft | View Prior Sale |
| 08/14/2023 08/14/23 | Pending | -- | -- | -- | |
| 08/04/2023 08/04/23 | Price Changed | $369,000 | -7.5% | $249 / Sq Ft | |
| 07/28/2023 07/28/23 | For Sale | $399,000 | -- | $269 / Sq Ft |
Purchase History
| Date | Type | Sale Price | Title Company |
|---|---|---|---|
| Deed | $270,000 | -- |
Mortgage History
| Date | Status | Loan Amount | Loan Type |
|---|---|---|---|
| Open | $261,900 | Purchase Money Mortgage |
Source: PrimeMLS
MLS Number: 5067824
APN: PLSW-000052-000024
- 34 Bel's Way
- 5 Kimball Ave
- 5 Whiton Place
- 28 Westville Rd
- 193 Main St
- 55 Sweet Hill Rd
- 207 Oak Ridge Rd
- 201 Oak Ridge Rd
- 9 Crane Crossing Rd Unit 6-1
- 17 Walton Rd
- 15 Canterbury Forest Unit B
- 5 Shady Ln
- 3 Shady Ln
- 4 Shady Ln
- 28 Forrest St
- 22 W Pine St
- 1 White Cedar Way Unit 1
- 3 Bent Grass Cir Unit 34
- 15 Bootland Farm Rd
- 98 Sweet Hill Rd
- 15 Culver St
- 17 Bayberry Dr
- 20 Ordway Ln
- 440 North Ave Unit 41
- 2 North St Unit 3
- 1022 Main St
- 10 Primrose Way
- 96 Columbia Park Unit 94
- 1 Regency Village Way Unit 316
- 1 Regency Village Way
- 2 Regency Village Way Unit 208
- 127 Portland St Unit 2
- 127 Portland St Unit 2
- 13 Union St Unit 2
- 65-67 4th Ave Unit 2
- 54 Brook St
- 7 Kenoza Ave Unit 101
- 7 Kenoza Ave Unit 301
- 10 Vendome St Unit 10
- 15 Rose St Unit 2







