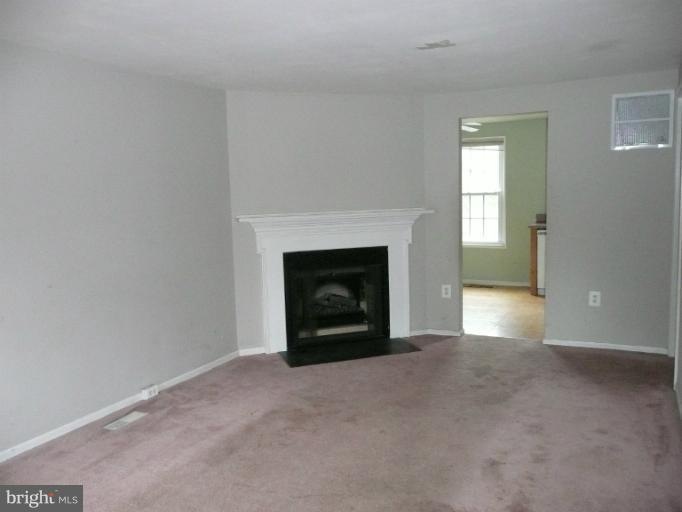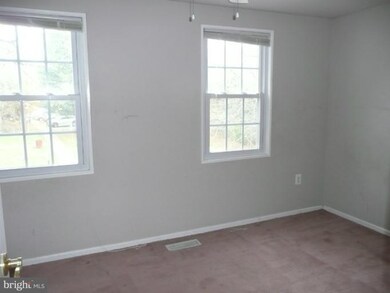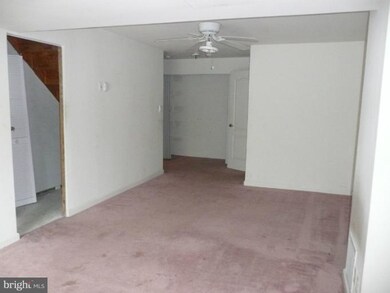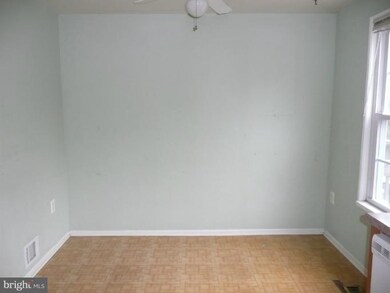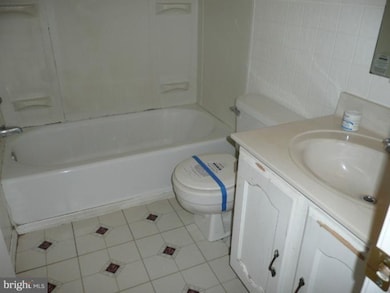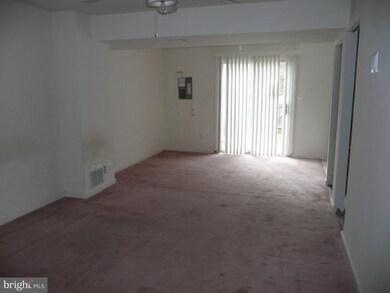
6 Palmer Ct Sterling, VA 20165
Estimated Value: $423,000 - $456,000
Highlights
- Colonial Architecture
- Traditional Floor Plan
- Game Room
- Countryside Elementary School Rated A-
- Backs to Trees or Woods
- Community Pool
About This Home
As of January 2012THIS PROPERTY IS PRICED TO SELL*LARGE LR W/ FPL*APPLS INSTALLED INCL W/D*NUMEROUS CEILING FANS*UPDATED WINDOWS & WATER HEATER*NICE KITCHEN CABINETS & COUNTERTOP*FULLY FINISHED W/O LOWER LEVEL*LARGE BR CLOSETS*PULL DOWN ATTIC STAIRS*REC RM COULD BE 3RD BR*FENCED YARD*PATIO*BACKS TO WOODS*2 ASSIGNED PARKING SPACES*NEEDS CARPET & PAINT*SPECIAL SELLER FINANCING*CALL FOR ADDITIONAL INFO & TO SEE TODAY!
Last Agent to Sell the Property
Linda Vane
REO Real Estate Listed on: 11/25/2011
Townhouse Details
Home Type
- Townhome
Est. Annual Taxes
- $2,436
Year Built
- Built in 1983
Lot Details
- 1,307 Sq Ft Lot
- Two or More Common Walls
- Back Yard Fenced
- No Through Street
- Cleared Lot
- The property's topography is level
- Backs to Trees or Woods
- Property is in below average condition
HOA Fees
- $71 Monthly HOA Fees
Home Design
- Colonial Architecture
- Composition Roof
- Aluminum Siding
Interior Spaces
- Property has 3 Levels
- Traditional Floor Plan
- Ceiling Fan
- Screen For Fireplace
- Fireplace Mantel
- Double Pane Windows
- Window Screens
- Sliding Doors
- Living Room
- Combination Kitchen and Dining Room
- Game Room
Kitchen
- Eat-In Kitchen
- Electric Oven or Range
- Microwave
- Dishwasher
- Disposal
Bedrooms and Bathrooms
- 2 Bedrooms
- 2 Full Bathrooms
Laundry
- Dryer
- Washer
Finished Basement
- Heated Basement
- Walk-Out Basement
- Basement Fills Entire Space Under The House
- Rear Basement Entry
- Natural lighting in basement
Parking
- Parking Space Number Location: 93
- 2 Assigned Parking Spaces
Outdoor Features
- Patio
Utilities
- Forced Air Heating and Cooling System
- Vented Exhaust Fan
- Underground Utilities
- Electric Water Heater
Listing and Financial Details
- Tax Lot 93
- Assessor Parcel Number 028472433000
Community Details
Overview
- Association fees include common area maintenance, management, insurance, reserve funds, trash
- Durham
- The community has rules related to alterations or architectural changes
- Planned Unit Development
Amenities
- Common Area
Recreation
- Tennis Courts
- Community Playground
- Community Pool
- Jogging Path
- Bike Trail
Ownership History
Purchase Details
Home Financials for this Owner
Home Financials are based on the most recent Mortgage that was taken out on this home.Purchase Details
Purchase Details
Home Financials for this Owner
Home Financials are based on the most recent Mortgage that was taken out on this home.Purchase Details
Home Financials for this Owner
Home Financials are based on the most recent Mortgage that was taken out on this home.Purchase Details
Home Financials for this Owner
Home Financials are based on the most recent Mortgage that was taken out on this home.Similar Homes in Sterling, VA
Home Values in the Area
Average Home Value in this Area
Purchase History
| Date | Buyer | Sale Price | Title Company |
|---|---|---|---|
| Larock William | $182,000 | -- | |
| Us Bank Tr | $189,126 | -- | |
| Gil Wilmer | $365,000 | -- | |
| Anderson Chas E | $252,000 | -- | |
| Townes Michael | $105,000 | -- |
Mortgage History
| Date | Status | Borrower | Loan Amount |
|---|---|---|---|
| Previous Owner | Gil Wilmer | $292,000 | |
| Previous Owner | Anderson Chas E | $250,024 | |
| Previous Owner | Townes Michael | $105,000 |
Property History
| Date | Event | Price | Change | Sq Ft Price |
|---|---|---|---|---|
| 01/24/2012 01/24/12 | Sold | $182,000 | -1.6% | $139 / Sq Ft |
| 12/30/2011 12/30/11 | Pending | -- | -- | -- |
| 12/21/2011 12/21/11 | Price Changed | $184,950 | -7.5% | $142 / Sq Ft |
| 12/16/2011 12/16/11 | For Sale | $199,900 | 0.0% | $153 / Sq Ft |
| 12/06/2011 12/06/11 | Pending | -- | -- | -- |
| 11/25/2011 11/25/11 | For Sale | $199,900 | -- | $153 / Sq Ft |
Tax History Compared to Growth
Tax History
| Year | Tax Paid | Tax Assessment Tax Assessment Total Assessment is a certain percentage of the fair market value that is determined by local assessors to be the total taxable value of land and additions on the property. | Land | Improvement |
|---|---|---|---|---|
| 2024 | $3,269 | $377,920 | $145,000 | $232,920 |
| 2023 | $3,282 | $375,110 | $145,000 | $230,110 |
| 2022 | $3,111 | $349,500 | $120,000 | $229,500 |
| 2021 | $3,086 | $314,860 | $105,000 | $209,860 |
| 2020 | $3,152 | $304,510 | $100,000 | $204,510 |
| 2019 | $3,048 | $291,670 | $100,000 | $191,670 |
| 2018 | $2,953 | $272,210 | $85,000 | $187,210 |
| 2017 | $2,896 | $257,410 | $85,000 | $172,410 |
| 2016 | $2,899 | $253,190 | $0 | $0 |
| 2015 | $2,936 | $173,720 | $0 | $173,720 |
| 2014 | $2,892 | $165,360 | $0 | $165,360 |
Agents Affiliated with this Home
-
L
Seller's Agent in 2012
Linda Vane
REO Real Estate
(703) 256-7648
-
Phil Chernitzer

Seller Co-Listing Agent in 2012
Phil Chernitzer
REO Real Estate
(703) 858-1123
5 Total Sales
-
Chuck LaRock

Buyer's Agent in 2012
Chuck LaRock
Keller Williams Realty
(703) 859-6390
1 in this area
35 Total Sales
Map
Source: Bright MLS
MLS Number: 1004644682
APN: 028-47-2433
- 20524 Blue Heron Terrace
- 47 Quincy Ct
- 7 Bentmoor Ct
- 14 Mucklehany Ln
- 30 Huntley Ct
- 34 Gannon Way
- 73 Mcpherson Cir
- 36 Ferguson Ct
- 45410 Lakeside Dr
- 45406 Lakeside Dr
- 10 Jeremy Ct
- 11 Jeremy Ct
- 16 Darian Ct
- 33 Lyndhurst Ct
- 110 Westwick Ct Unit 7
- 104 Westwick Ct Unit 1
- HOMESITE 711 Temple Bar Dr
- 45210 Lettermore Square
- 20311 Beechwood Terrace Unit 303
- HOMESITE 702 Temple Bar Dr
