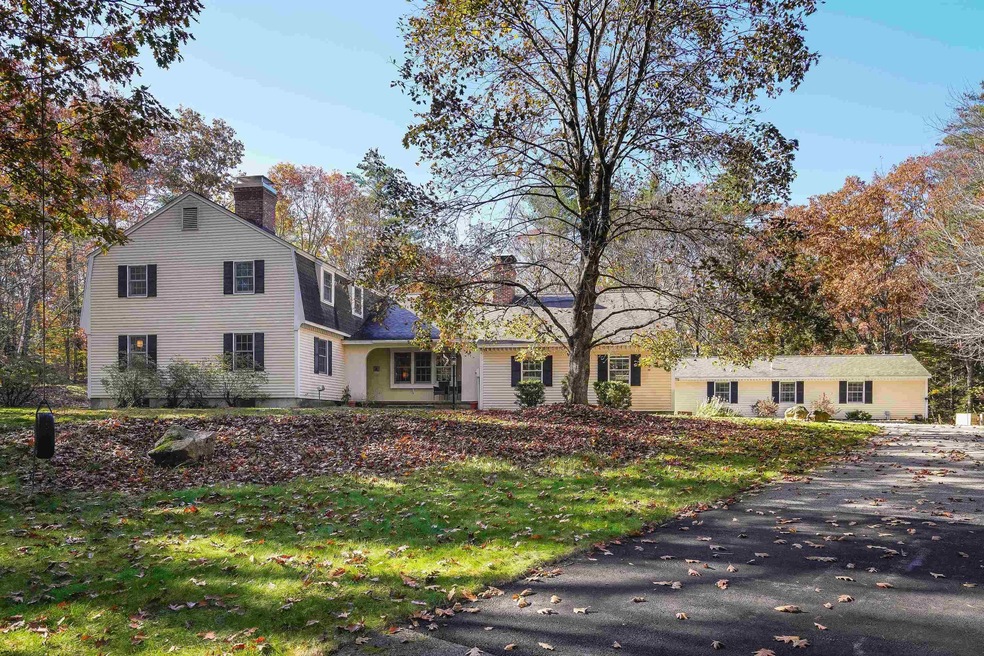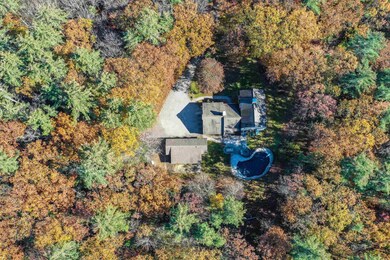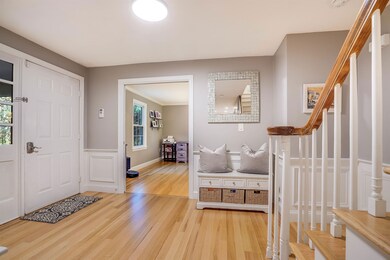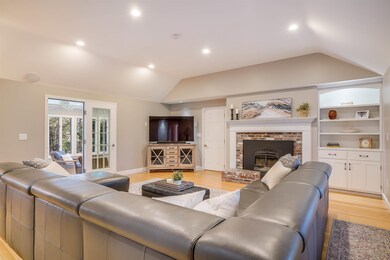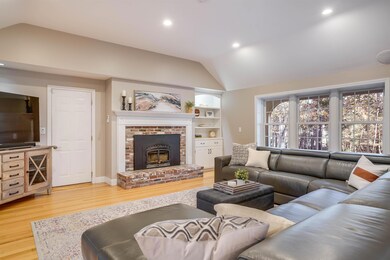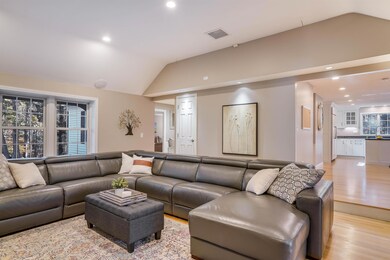
6 Parkhurst Dr Amherst, NH 03031
Highlights
- In Ground Pool
- 8.65 Acre Lot
- Countryside Views
- Wilkins Elementary School Rated A
- Colonial Architecture
- Multiple Fireplaces
About This Home
As of December 2023A Private Escape, Thoughtfully Updated. The L-shaped Colonial is situated on a private, 8 acre wooded lot in the quintessential New England town of Amherst. This lot offers plenty of privacy, yet the convenience of a neighborhood setting. Imagine coming home to this private escape with a new inground pool, patio surround with built-in firepit, outbuilding and spacious yard! Into the Foyer, you'll find gleaming hardwood flooring throughout the entire home. To the right, the sunken family room w/ wood burning insert and built-in shelves flows into the spacious kitchen which overlooks the backyard. The eat-in kitchen offers granite counters, island, stainless appliances, Viking Six Burner Range and Subzero Refrigerator. The formal dining room is off the kitchen, and flows into the 20 x 19 Formal Living room with a second fireplace. Upstairs, the primary suite overlooks the yard, and offers a walk-in closet, double vanity in the bathroom and tiled shower. There are 3 additional bedrooms, full guest bathroom and second floor laundry room. The spacious basement is dry, offering even more storage. Outside, enjoy the Multipurpose, heated outbuilding--inlaw potential or perfect for the hobbyist, as it offers heat, plumbing, double doors to drive a car in, ceiling lines with compressed air and a half bath! So much potential! C/A on Second Floor, Whole House Generator, 3 Car Garage. Showings start immediately. Sale is contingent upon Seller's finding housing, which has been identified.
Last Agent to Sell the Property
Keller Williams Realty-Metropolitan License #063550 Listed on: 11/03/2023

Home Details
Home Type
- Single Family
Est. Annual Taxes
- $13,244
Year Built
- Built in 1979
Lot Details
- 8.65 Acre Lot
- Landscaped
- Lot Sloped Up
- Wooded Lot
- Property is zoned NR
Parking
- 3 Car Direct Access Garage
Home Design
- Colonial Architecture
- Concrete Foundation
- Wood Frame Construction
- Shingle Roof
- Clap Board Siding
Interior Spaces
- 2-Story Property
- Vaulted Ceiling
- Multiple Fireplaces
- Wood Burning Fireplace
- Countryside Views
- Unfinished Basement
- Walk-Up Access
Kitchen
- Open to Family Room
- Gas Range
- Microwave
- Dishwasher
- Kitchen Island
Flooring
- Wood
- Radiant Floor
- Tile
Bedrooms and Bathrooms
- 4 Bedrooms
- En-Suite Primary Bedroom
- Walk-In Closet
Laundry
- Laundry on upper level
- Dryer
- Washer
Outdoor Features
- In Ground Pool
- Covered patio or porch
- Outbuilding
Schools
- Wilkins Elementary School
- Amherst Middle School
- Souhegan High School
Utilities
- Baseboard Heating
- Heating System Uses Gas
- Heating System Uses Oil
- Private Water Source
- Drilled Well
- Septic Tank
- Leach Field
- High Speed Internet
- Cable TV Available
Listing and Financial Details
- Exclusions: Electric Car Charger
- Legal Lot and Block 29-2 / 1
Ownership History
Purchase Details
Home Financials for this Owner
Home Financials are based on the most recent Mortgage that was taken out on this home.Purchase Details
Home Financials for this Owner
Home Financials are based on the most recent Mortgage that was taken out on this home.Purchase Details
Home Financials for this Owner
Home Financials are based on the most recent Mortgage that was taken out on this home.Similar Homes in Amherst, NH
Home Values in the Area
Average Home Value in this Area
Purchase History
| Date | Type | Sale Price | Title Company |
|---|---|---|---|
| Warranty Deed | $800,000 | None Available | |
| Quit Claim Deed | -- | None Available | |
| Warranty Deed | $470,000 | -- |
Mortgage History
| Date | Status | Loan Amount | Loan Type |
|---|---|---|---|
| Previous Owner | $421,600 | New Conventional | |
| Previous Owner | $423,000 | New Conventional | |
| Previous Owner | $200,000 | Unknown | |
| Previous Owner | $202,000 | Unknown |
Property History
| Date | Event | Price | Change | Sq Ft Price |
|---|---|---|---|---|
| 12/14/2023 12/14/23 | Sold | $800,000 | 0.0% | $259 / Sq Ft |
| 11/07/2023 11/07/23 | Pending | -- | -- | -- |
| 11/03/2023 11/03/23 | For Sale | $800,000 | +70.2% | $259 / Sq Ft |
| 11/20/2017 11/20/17 | Sold | $470,000 | -2.1% | $154 / Sq Ft |
| 08/20/2017 08/20/17 | Price Changed | $480,000 | -2.8% | $157 / Sq Ft |
| 07/19/2017 07/19/17 | Price Changed | $494,000 | -5.0% | $162 / Sq Ft |
| 06/12/2017 06/12/17 | Price Changed | $519,900 | -7.0% | $170 / Sq Ft |
| 05/17/2017 05/17/17 | For Sale | $559,000 | -- | $183 / Sq Ft |
Tax History Compared to Growth
Tax History
| Year | Tax Paid | Tax Assessment Tax Assessment Total Assessment is a certain percentage of the fair market value that is determined by local assessors to be the total taxable value of land and additions on the property. | Land | Improvement |
|---|---|---|---|---|
| 2024 | $14,373 | $626,800 | $205,600 | $421,200 |
| 2023 | $13,714 | $626,800 | $205,600 | $421,200 |
| 2022 | $13,244 | $626,800 | $205,600 | $421,200 |
| 2021 | $13,357 | $626,800 | $205,600 | $421,200 |
| 2020 | $13,767 | $483,400 | $170,700 | $312,700 |
| 2019 | $12,520 | $464,400 | $170,700 | $293,700 |
| 2018 | $12,646 | $464,400 | $170,700 | $293,700 |
| 2017 | $11,780 | $452,900 | $170,700 | $282,200 |
| 2016 | $13,047 | $519,800 | $170,700 | $349,100 |
| 2015 | $11,572 | $437,000 | $147,000 | $290,000 |
| 2014 | $11,650 | $437,000 | $147,000 | $290,000 |
| 2013 | $11,559 | $437,000 | $147,000 | $290,000 |
Agents Affiliated with this Home
-

Seller's Agent in 2023
Jennifer Delisle
Keller Williams Realty-Metropolitan
(603) 490-8816
4 in this area
177 Total Sales
-

Buyer's Agent in 2023
Sally Cormier
BHHS Verani Belmont
(603) 455-6813
1 in this area
25 Total Sales
-
S
Seller's Agent in 2017
Sheila Smith
Coldwell Banker Realty Nashua
Map
Source: PrimeMLS
MLS Number: 4976649
APN: AMHS-000008-000029-000001
- 12 Nathaniel Dr
- 24 Holly Hill Dr
- 13 Holly Hill Dr
- 16 Pulpit Run
- 11 McAfee Farm Rd
- 9 Hubbard Rd
- 4 Clark Island Rd
- 76 Joppa Hill Rd
- 50 Buckridge Dr
- 33 Buckridge Dr
- 51 The Flume
- 11 Clark Island Rd
- 89 Chestnut Hill Rd Unit ``1
- 15 Milford St
- 73 MacK Hill Rd
- 4 Mountain View Dr
- 28 Woodland Dr
- 67 Kendall Hill Rd
- 32-4 Chestnut Hill Rd
- 32-1 Chestnut Hill Rd
