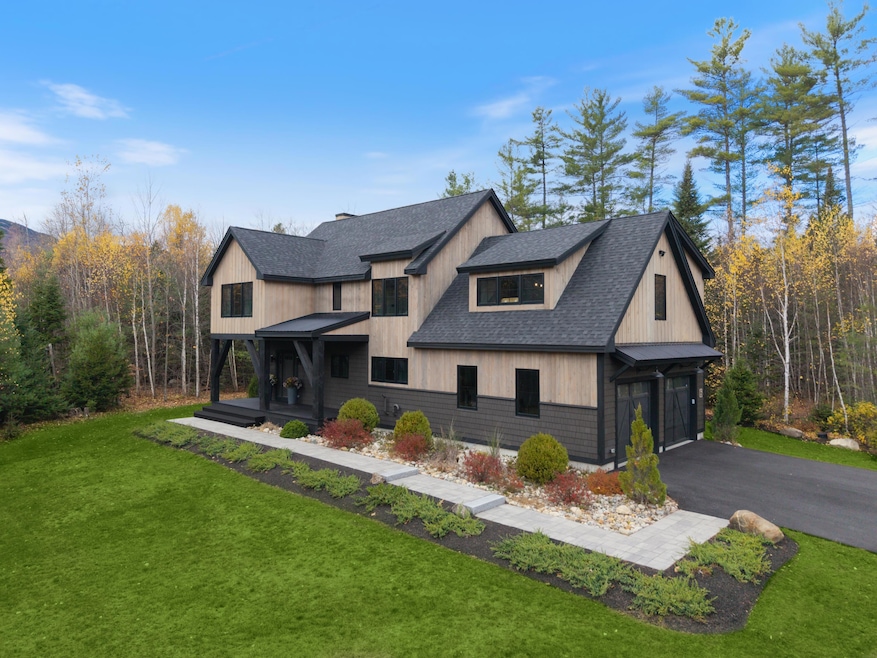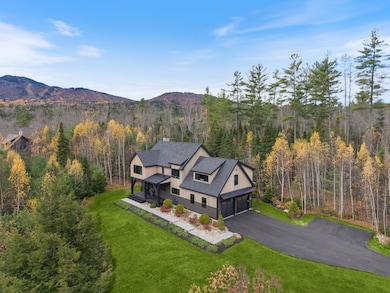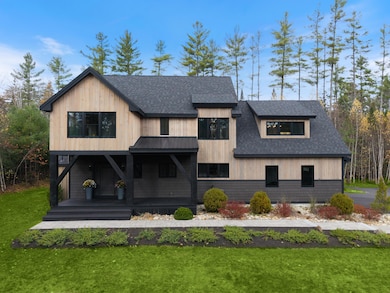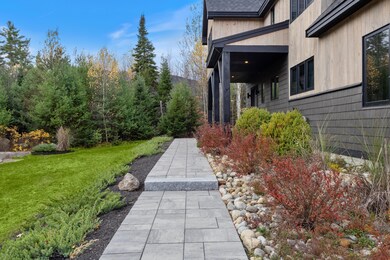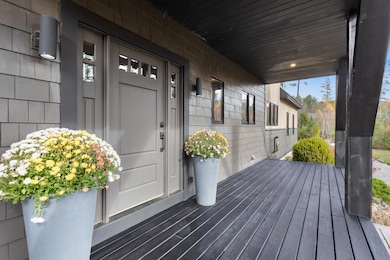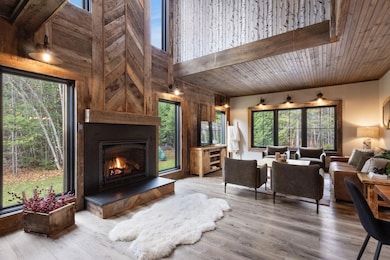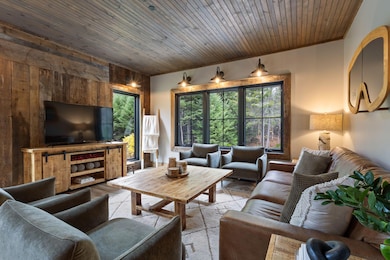Estimated payment $9,442/month
Highlights
- Ski Resort
- Spa
- Colonial Architecture
- Country Club
- Scenic Views
- Deck
About This Home
Discover elevated mountain living, where modern elegance and thoughtful design are seamlessly blended into the warmth of a rustic lodge. Tucked within The Colony, one of the area's most sought after neighborhoods, this stunning custom built home combines craftsmanship, comfort, and convenience in one remarkable setting. The main level welcomes you with a mudroom featuring built-ins, a full laundry room, and reclaimed barn board throughout. The chef's kitchen impresses with leathered quartzite countertops and backsplash, Bosch appliances, gas range, beverage cooler, and pantry. An open dining space flows effortlessly into a grand vaulted living room, where rich wood beams and a dramatic gas fireplace create warm mountain ambience. Upstairs, the primary suite captures mountain views with vaulted ceilings, wood beams, and ensuite bath with a tiled shower and glass enclosure. 3 additional bedrooms, guest bath, and spacious bonus room or 5th bedroom is perfect for guests or entertainment. The finished basement features a kitchenette, bar, sleeping space, full bathroom, and direct backyard access through a separate entry. This exceptional home is designed for entertaining and relaxation, comfortably sleeping up to 17 guests. Set on 1 private acre with beautiful landscaping, a fire pit, and hot tub, this property captures the essence of four season living. A two car garage, and refined finishes add every modern comfort. This home is offered partially furnished, featuring custom blinds, outdoor grill, and most outdoor furnishings. The Colony provides the best of mountain convenience with a private gated road leading directly to the slopes and a shuttle for owners and guests that stops right at your driveway. Enjoy deeded access to Sunday River, nearby trails for walking and snowshoeing, and the Sunday River Golf Club just minutes away. Experience life where every day feels like a mountain retreat. 6 Patriots Drive is Sunday River living at it's finest.
Open House Schedule
-
Sunday, November 09, 202511:00 am to 12:30 pm11/9/2025 11:00:00 AM +00:0011/9/2025 12:30:00 PM +00:00Hosted by Bailey Pate and Sarah Ash of Maine Real Estate CoAdd to Calendar
Home Details
Home Type
- Single Family
Est. Annual Taxes
- $6,021
Year Built
- Built in 2021
Lot Details
- 1 Acre Lot
- Property fronts a private road
- Rural Setting
- Landscaped
- Corner Lot
- Level Lot
- Open Lot
- Sprinkler System
- Wooded Lot
HOA Fees
- $42 Monthly HOA Fees
Parking
- 2 Car Direct Access Garage
- Automatic Garage Door Opener
- Driveway
- Off-Street Parking
Property Views
- Scenic Vista
- Woods
- Mountain
Home Design
- Colonial Architecture
- Concrete Foundation
- Wood Frame Construction
- Shingle Roof
- Metal Roof
- Wood Siding
- Concrete Perimeter Foundation
Interior Spaces
- Multi-Level Property
- Built-In Features
- Vaulted Ceiling
- Ceiling Fan
- Gas Fireplace
- Mud Room
- Family Room
- Separate Formal Living Room
- Formal Dining Room
- Fire Sprinkler System
Kitchen
- Gas Range
- Microwave
- Bosch Dishwasher
- Dishwasher
- Kitchen Island
Flooring
- Carpet
- Tile
- Luxury Vinyl Tile
Bedrooms and Bathrooms
- 5 Bedrooms
- Primary bedroom located on second floor
- En-Suite Primary Bedroom
- Walk-In Closet
- Bedroom Suite
- Bathtub
- Shower Only
Laundry
- Laundry Room
- Laundry on main level
- Dryer
- Washer
Finished Basement
- Basement Fills Entire Space Under The House
- Doghouse Basement Entry
- Interior Basement Entry
Outdoor Features
- Spa
- Deck
- Patio
- Porch
Location
- Property is near a golf course
Utilities
- No Cooling
- Forced Air Zoned Heating System
- Heating System Uses Propane
- Programmable Thermostat
- Private Water Source
- Well
- Water Heater
- Septic System
- Septic Design Available
- Private Sewer
- Internet Available
Listing and Financial Details
- Legal Lot and Block 051 / 007
- Assessor Parcel Number NEWR-000013-000000-000007-000051R
Community Details
Overview
- The Colony Subdivision
Amenities
- Community Storage Space
Recreation
- Country Club
- Ski Resort
Map
Home Values in the Area
Average Home Value in this Area
Tax History
| Year | Tax Paid | Tax Assessment Tax Assessment Total Assessment is a certain percentage of the fair market value that is determined by local assessors to be the total taxable value of land and additions on the property. | Land | Improvement |
|---|---|---|---|---|
| 2021 | $750 | $93,800 | $93,800 | $0 |
| 2020 | $1,409 | $131,700 | $131,700 | $0 |
Source: Maine Listings
MLS Number: 1642263
- 24 Patriots Dr
- 20 Evergreen Ln
- 12 Evergreen Ln
- Lot 4 Sunday River Rd
- 343 Sunday River Rd
- 325 Sunday River Rd
- 433 Sunday River Rd
- 11 Backcountry Dr
- 23 Skiway Rd
- 28 Blizzard Dr
- 12 Lodgepole Ln Unit 12
- 14 Lodgepole Ln Unit 14
- 13 Lodgepole Ln Unit 13
- 15 Lodgepole Ln Unit 15
- 11 Lodgepole Ln Unit 11
- 30 Blizzard Dr
- 9 Crosby Ln Unit 1
- 102 Coombs Rd
- Lot 23/24 Coombs Rd
- 27 Crosby Ln Unit 14
- 326 Hancock St
- 58 Falmouth St Unit 3
- 398 Westcott St Unit 2
- 606 Champlain St Unit 6
- 492 Burgess St Unit 2
- 472 Burgess St Unit 3
- 527 Champlain St Unit SecondLevel
- 90 Cushing St Unit 1
- 38 Glen Ave
- 216 Glen Ave
- 16 Dublin St Unit 16 Dublin St.
- 42 Salinitas Dr
- 4 Woodland Dr Unit Apartment
- 34 Park St Unit 1
- 76 N Bridgton Rd
- 284 Tin Mine Rd
- 11 Mechanic Falls Rd Unit 4
