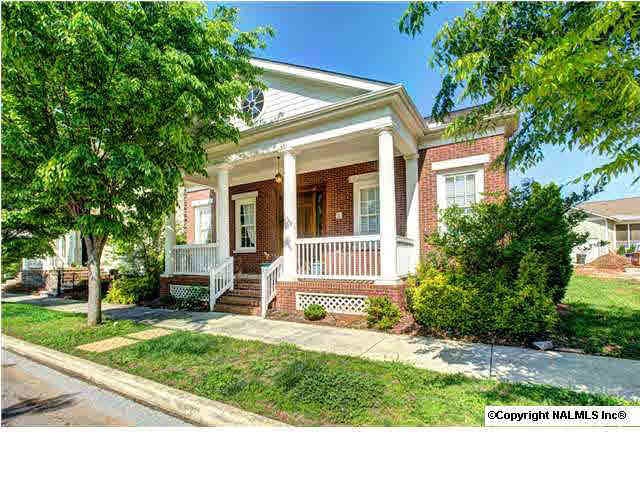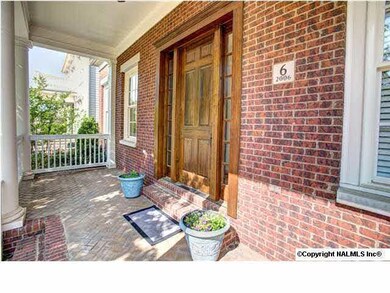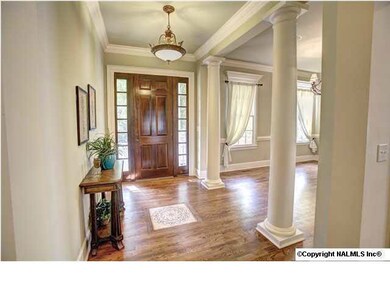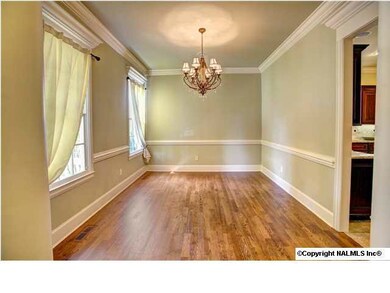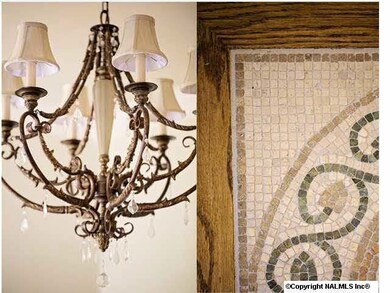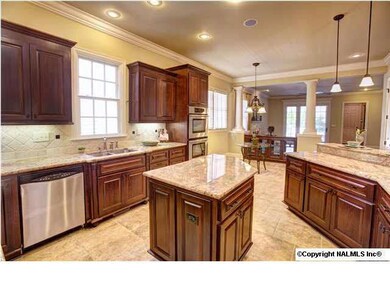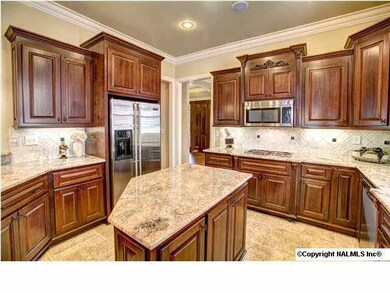
6 Pawtucket St NW Huntsville, AL 35806
Research Park NeighborhoodEstimated Value: $603,427 - $681,000
Highlights
- Clubhouse
- Tennis Courts
- Central Heating and Cooling System
- Community Pool
- Double Oven
- Gas Log Fireplace
About This Home
As of September 2014Enjoy life in The Village of Providence - single story & low maintenance! From the covered front porch to the open floor plan & private patio - this home is ready for enjoyment. Features HWD & tile flrs, custom mouldings, surround sound, private brick terraced patio, isolated Master Suite w/ walk-in shower & Jacuzzi tub. Huge Kitchen w/ African granite, tumbled marble backsplash & tile accent, custom cabinetry, island, Jenn Aire stainless appl. Walk to shops & dining
Last Listed By
Diane Hasley
Capstone Realty License #48170 Listed on: 05/15/2013

Home Details
Home Type
- Single Family
Est. Annual Taxes
- $2,763
Year Built
- 2006
Lot Details
- 4,792 Sq Ft Lot
- Lot Dimensions are 50 x 100 x 50 x 100
HOA Fees
- $157 Monthly HOA Fees
Interior Spaces
- 2,345 Sq Ft Home
- Property has 1 Level
- Gas Log Fireplace
- Crawl Space
Kitchen
- Double Oven
- Cooktop
- Microwave
- Dishwasher
- Disposal
Bedrooms and Bathrooms
- 3 Bedrooms
Laundry
- Dryer
- Washer
Schools
- Providence Elementary School
- Columbia High School
Utilities
- Central Heating and Cooling System
- Heating System Uses Gas
Listing and Financial Details
- Tax Lot 112
- Assessor Parcel Number 1606240004042069
Community Details
Overview
- Association fees include cable TV
- Village Of Providence Association
- Village Of Providence Subdivision
Amenities
- Common Area
- Clubhouse
Recreation
- Tennis Courts
- Community Pool
Ownership History
Purchase Details
Home Financials for this Owner
Home Financials are based on the most recent Mortgage that was taken out on this home.Similar Homes in the area
Home Values in the Area
Average Home Value in this Area
Purchase History
| Date | Buyer | Sale Price | Title Company |
|---|---|---|---|
| Mills William D | -- | -- |
Mortgage History
| Date | Status | Borrower | Loan Amount |
|---|---|---|---|
| Open | Mills William D | $350,000 |
Property History
| Date | Event | Price | Change | Sq Ft Price |
|---|---|---|---|---|
| 12/24/2014 12/24/14 | Off Market | $377,000 | -- | -- |
| 09/10/2014 09/10/14 | Sold | $377,000 | -16.0% | $161 / Sq Ft |
| 09/05/2014 09/05/14 | Pending | -- | -- | -- |
| 05/15/2013 05/15/13 | For Sale | $449,000 | 0.0% | $191 / Sq Ft |
| 08/21/2012 08/21/12 | Off Market | $2,300 | -- | -- |
| 05/22/2012 05/22/12 | Rented | $2,300 | -8.0% | -- |
| 04/22/2012 04/22/12 | Under Contract | -- | -- | -- |
| 03/12/2012 03/12/12 | For Rent | $2,500 | -- | -- |
Tax History Compared to Growth
Tax History
| Year | Tax Paid | Tax Assessment Tax Assessment Total Assessment is a certain percentage of the fair market value that is determined by local assessors to be the total taxable value of land and additions on the property. | Land | Improvement |
|---|---|---|---|---|
| 2024 | $2,763 | $54,080 | $9,500 | $44,580 |
| 2023 | $2,763 | $54,080 | $9,500 | $44,580 |
| 2022 | $2,495 | $48,880 | $9,500 | $39,380 |
| 2021 | $2,392 | $46,880 | $7,500 | $39,380 |
| 2020 | $2,063 | $40,480 | $7,500 | $32,980 |
| 2019 | $2,063 | $40,480 | $7,500 | $32,980 |
| 2018 | $1,939 | $38,080 | $0 | $0 |
| 2017 | $1,939 | $38,080 | $0 | $0 |
| 2016 | $1,939 | $38,080 | $0 | $0 |
| 2015 | $2,209 | $38,080 | $0 | $0 |
| 2014 | $4,385 | $75,600 | $0 | $0 |
Agents Affiliated with this Home
-

Seller's Agent in 2014
Diane Hasley
Capstone Realty
(256) 382-7303
-
Darrin Hasley

Buyer's Agent in 2014
Darrin Hasley
Capstone Realty Stovehouse
(256) 617-0242
56 in this area
310 Total Sales
-
M
Seller's Agent in 2012
Mark Benner
Crye-Leike
Map
Source: ValleyMLS.com
MLS Number: 659606
APN: 15-06-24-0-004-042.069
- 9 Beck St
- 1 Chalkstone St NW
- 4 Battery St NW
- 1917 Shellbrook Dr NW
- 18 Braxton St NW
- 1 Thayer St NW
- 1867 Shellbrook Dr NW
- 2 Ross St NW
- 16 College Hill Cir NW
- 4 Admiral St NW
- 86 Hillcrest Ave NW
- 90 Hillcrest Ave NW
- 55 Hillcrest Ave NW
- 89 Hillcrest Ave NW
- 45 Pine St NW
- 17 Biltmore Dr NW
- 43 Pine St NW
- 33 Pine St NW
- 21 Bridgham St NW
- 19 Bridgham St NW
- 6 Pawtucket St NW
- 8 Pawtucket St NW
- 4 Pawtucket St NW
- 6 Beck St NW
- 4 Beck St NW
- 3 Pawtucket St NW
- 5 Pawtucket St NW
- 33 Hope St NW
- 31 Hope St NW
- 35 Hope St NW
- 37 Hope St NW
- 27 Hope St
- 39 Hope St NW
- 41 Hope St NW
- 25 Hope St NW
- 14 Pawtucket St NW
- 19 Hope St NW
- 43 Hope St NW
- 24 Cranston St NW
- 17 Hope St NW
