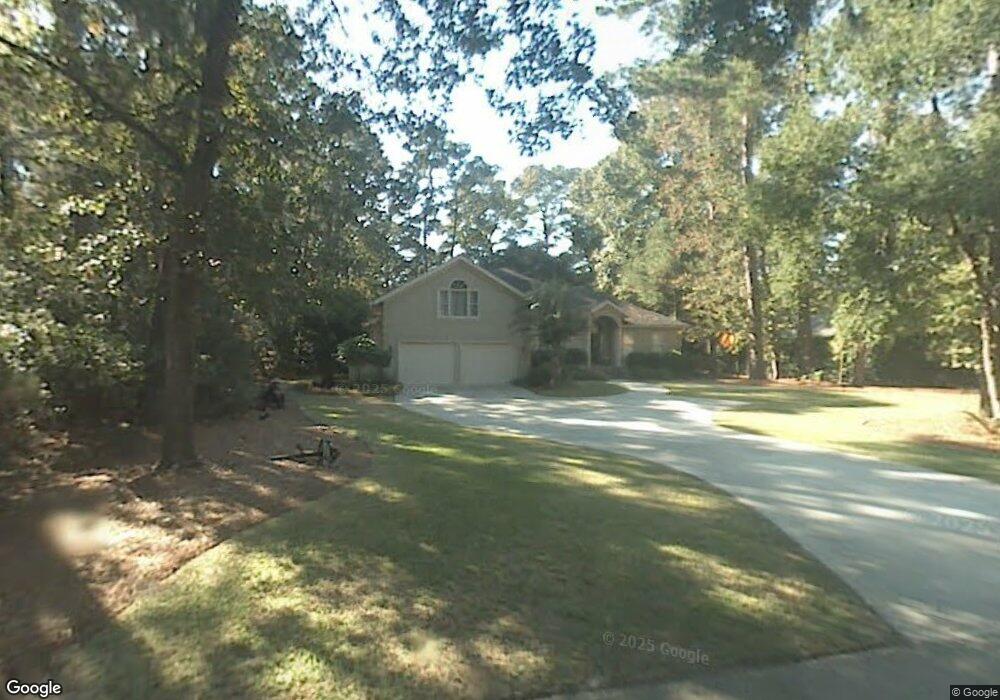6 Perriwinkle Ln Savannah, GA 31411
Estimated Value: $875,000 - $1,017,000
4
Beds
4
Baths
3,340
Sq Ft
$286/Sq Ft
Est. Value
About This Home
This home is located at 6 Perriwinkle Ln, Savannah, GA 31411 and is currently estimated at $953,949, approximately $285 per square foot. 6 Perriwinkle Ln is a home located in Chatham County with nearby schools including Hesse School and Jenkins High School.
Ownership History
Date
Name
Owned For
Owner Type
Purchase Details
Closed on
Nov 15, 2022
Sold by
Cook Albert E
Bought by
Lynch Kristin G and Lynch Lawrence S
Current Estimated Value
Home Financials for this Owner
Home Financials are based on the most recent Mortgage that was taken out on this home.
Original Mortgage
$710,000
Outstanding Balance
$687,983
Interest Rate
6.95%
Mortgage Type
New Conventional
Estimated Equity
$265,966
Purchase Details
Closed on
May 31, 2017
Sold by
Headley Sara Elizabeth
Bought by
Cook Albert E and Cook Felecia H
Home Financials for this Owner
Home Financials are based on the most recent Mortgage that was taken out on this home.
Original Mortgage
$246,000
Interest Rate
4.02%
Mortgage Type
New Conventional
Purchase Details
Closed on
May 12, 2011
Sold by
Laughinghouse Sandra J
Bought by
Headley Sara Elizabeth
Create a Home Valuation Report for This Property
The Home Valuation Report is an in-depth analysis detailing your home's value as well as a comparison with similar homes in the area
Home Values in the Area
Average Home Value in this Area
Purchase History
| Date | Buyer | Sale Price | Title Company |
|---|---|---|---|
| Lynch Kristin G | $790,000 | -- | |
| Cook Albert E | $471,000 | -- | |
| Headley Sara Elizabeth | $425,000 | -- |
Source: Public Records
Mortgage History
| Date | Status | Borrower | Loan Amount |
|---|---|---|---|
| Open | Lynch Kristin G | $710,000 | |
| Previous Owner | Cook Albert E | $246,000 |
Source: Public Records
Tax History Compared to Growth
Tax History
| Year | Tax Paid | Tax Assessment Tax Assessment Total Assessment is a certain percentage of the fair market value that is determined by local assessors to be the total taxable value of land and additions on the property. | Land | Improvement |
|---|---|---|---|---|
| 2025 | $7,621 | $325,200 | $90,000 | $235,200 |
| 2024 | $7,621 | $327,720 | $90,000 | $237,720 |
| 2023 | $6,733 | $266,840 | $74,000 | $192,840 |
| 2022 | $6,023 | $222,000 | $48,000 | $174,000 |
| 2021 | $6,082 | $175,960 | $32,200 | $143,760 |
| 2020 | $6,091 | $173,760 | $32,200 | $141,560 |
| 2019 | $6,176 | $173,760 | $32,200 | $141,560 |
| 2018 | $13,084 | $178,280 | $32,200 | $146,080 |
| 2017 | $20,014 | $179,320 | $32,200 | $147,120 |
| 2016 | $6,356 | $189,560 | $32,200 | $157,360 |
| 2015 | $5,739 | $170,760 | $32,200 | $138,560 |
| 2014 | $8,317 | $172,400 | $0 | $0 |
Source: Public Records
Map
Nearby Homes
- 1 Marsh Rabbit Ln
- 65 Dame Kathryn Dr
- 28 Dame Kathryn Dr
- 110 Willeford Dr
- 9 Lillibridge Crossing
- 1 Tything Man Ln
- 6 Schroeder Ct
- 3 Schroeder Ct
- 22 Monastery Rd
- 3 Turtle Ln
- 5 Fletcher Ln
- 38 Monastery Rd
- 115 Wickersham Dr
- 6 Oak Shadow Ct
- 38 Wiley Bottom Rd
- 18 Cedar Marsh Retreat
- 1 Christie Ln
- 1 Kelsall Ln
- 5 Marburg Ln
- 1 Breckenridge Ln
- 5 Perriwinkle Ln
- 131 Bartram Rd
- 4 Perriwinkle Ln
- 13 Joshuas Retreat
- 1 Perriwinkle Ln
- 1 Clayton Ct
- 133 Bartram Rd
- 12 Joshua's Retreat
- 12 Joshuas Retreat
- 3 Perriwinkle Ln
- 4 Clayton Ct
- 2 Clayton Ct
- 1 Joshuas Retreat
- 2 Joshuas Retreat
- 2 Perriwinkle Ln
- 11 Joshuas Retreat
- 8 Cane Patch Ln
- 3 Joshuas Retreat
- 10 Joshuas Retreat
- 7 Cane Patch Ln
