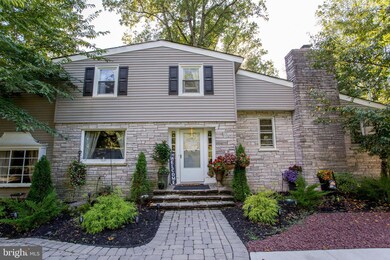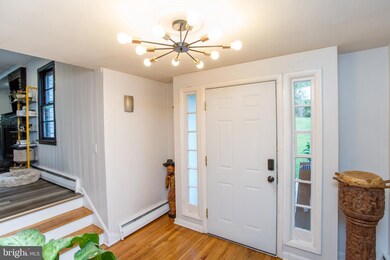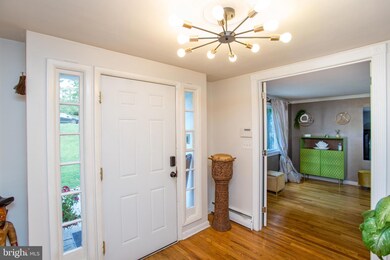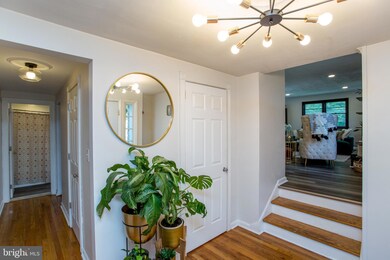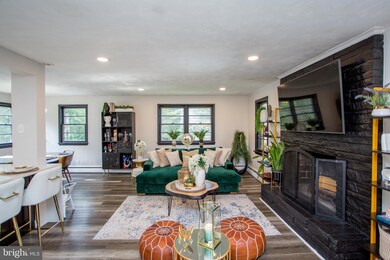
Highlights
- Gourmet Kitchen
- Recreation Room
- Main Floor Bedroom
- Open Floorplan
- Wood Flooring
- Great Room
About This Home
As of November 2022This elegant and stylish single family home sits on a deep and shady lot in a quiet and well-established neighborhood. The front walk delivers you into a bright foyer with original oak floors that carry on throughout the house. The gorgeous eat-in kitchen is the heart of the home and boasts beautiful quartz counters, including an oversized waterfall center island, stainless steel appliances, herringbone tile backsplash that perfectly compliments the white Shaker cabinets with brushed brass hardware, a deep farmhouse sink, and abundant storage. The kitchen opens to a dining area with backyard views, and overlooks the lovely living room with floor-to-ceiling stone fireplace for those cool fall evenings. The formal dining room and great room have been thought-fully transformed into a first-floor bedroom suite for multi-generational living, with French doors leading out to the backyard, a walk-in closet, and a full bathroom with dual vanity and tiled show-er. Easily revert back to formal living spaces. Upstairs find three more bedrooms including the im-pressive primary suite with large sitting area, sky lights, a huge walk-in closet, and an attached full bathroom with dual vanity, soaker tub, glass and tile shower, and hall access. The finished walk-out basement offers great bonus space for office or playroom, a large laundry room, and French doors leading out to the sprawling fenced-in backyard. Entertaining is easy with an expansive patio strung with café lights for idyllic al fresco dining, and a Lanai overlooking the lush and private yard. Enjoy fantastic indoor and outdoor spaces in this delightful home just minutes to the river, D&R Towpath, and commuting corridors.
Last Agent to Sell the Property
River Valley Properties License #AB069418 Listed on: 09/16/2022
Home Details
Home Type
- Single Family
Est. Annual Taxes
- $11,183
Year Built
- Built in 1960
Lot Details
- 0.66 Acre Lot
- Lot Dimensions are 100.00 x 287.00
- Back Yard Fenced
- Zoning described as Residential - Single Family Detached
Parking
- 1 Car Attached Garage
- 3 Driveway Spaces
- Side Facing Garage
- Off-Site Parking
Home Design
- Split Level Home
- Block Foundation
- Frame Construction
- Shingle Roof
Interior Spaces
- 2,344 Sq Ft Home
- Property has 2 Levels
- Open Floorplan
- Crown Molding
- Ceiling Fan
- Skylights
- Stone Fireplace
- Entrance Foyer
- Great Room
- Living Room
- Formal Dining Room
- Recreation Room
Kitchen
- Gourmet Kitchen
- Breakfast Area or Nook
- Electric Oven or Range
- Microwave
- Dishwasher
- Stainless Steel Appliances
- Kitchen Island
- Upgraded Countertops
Flooring
- Wood
- Tile or Brick
- Vinyl
Bedrooms and Bathrooms
- En-Suite Primary Bedroom
- Walk-In Closet
- Soaking Tub
- Walk-in Shower
Laundry
- Laundry Room
- Dryer
- Washer
Finished Basement
- Walk-Out Basement
- Exterior Basement Entry
- Laundry in Basement
- Crawl Space
- Natural lighting in basement
Outdoor Features
- Patio
- Porch
Schools
- Lore Elementary School
- Fisher Middle School
- Ewing High School
Utilities
- Central Air
- Heating System Uses Oil
- Hot Water Baseboard Heater
- Electric Water Heater
Community Details
- No Home Owners Association
- Mountainview Subdivision
Listing and Financial Details
- Tax Lot 00002
- Assessor Parcel Number 02-00435 01-00002
Ownership History
Purchase Details
Home Financials for this Owner
Home Financials are based on the most recent Mortgage that was taken out on this home.Purchase Details
Home Financials for this Owner
Home Financials are based on the most recent Mortgage that was taken out on this home.Purchase Details
Home Financials for this Owner
Home Financials are based on the most recent Mortgage that was taken out on this home.Purchase Details
Purchase Details
Home Financials for this Owner
Home Financials are based on the most recent Mortgage that was taken out on this home.Purchase Details
Home Financials for this Owner
Home Financials are based on the most recent Mortgage that was taken out on this home.Similar Homes in the area
Home Values in the Area
Average Home Value in this Area
Purchase History
| Date | Type | Sale Price | Title Company |
|---|---|---|---|
| Deed | $459,000 | Title Authority | |
| Deed | $315,000 | First American Title Ins Co | |
| Bargain Sale Deed | $190,799 | Primium Title Services Inc | |
| Sheriffs Deed | -- | Terra Abstract Inc | |
| Deed | $340,000 | -- | |
| Deed | $175,000 | -- |
Mortgage History
| Date | Status | Loan Amount | Loan Type |
|---|---|---|---|
| Open | $436,050 | New Conventional | |
| Previous Owner | $309,294 | FHA | |
| Previous Owner | $78,358 | No Value Available | |
| Previous Owner | $269,871 | FHA | |
| Previous Owner | $340,000 | No Value Available | |
| Previous Owner | $157,500 | No Value Available |
Property History
| Date | Event | Price | Change | Sq Ft Price |
|---|---|---|---|---|
| 11/14/2022 11/14/22 | Sold | $459,000 | 0.0% | $196 / Sq Ft |
| 10/03/2022 10/03/22 | Pending | -- | -- | -- |
| 09/28/2022 09/28/22 | Price Changed | $459,000 | -7.3% | $196 / Sq Ft |
| 09/16/2022 09/16/22 | For Sale | $495,000 | +57.1% | $211 / Sq Ft |
| 12/18/2020 12/18/20 | Sold | $315,000 | +5.0% | $150 / Sq Ft |
| 11/03/2020 11/03/20 | Pending | -- | -- | -- |
| 03/25/2020 03/25/20 | For Sale | $300,000 | +57.5% | $143 / Sq Ft |
| 06/10/2016 06/10/16 | Sold | $190,500 | +1.8% | $91 / Sq Ft |
| 03/30/2016 03/30/16 | Pending | -- | -- | -- |
| 03/14/2016 03/14/16 | For Sale | $187,200 | -- | $89 / Sq Ft |
Tax History Compared to Growth
Tax History
| Year | Tax Paid | Tax Assessment Tax Assessment Total Assessment is a certain percentage of the fair market value that is determined by local assessors to be the total taxable value of land and additions on the property. | Land | Improvement |
|---|---|---|---|---|
| 2024 | $11,782 | $318,700 | $92,000 | $226,700 |
| 2023 | $11,782 | $318,700 | $92,000 | $226,700 |
| 2022 | $11,464 | $318,700 | $92,000 | $226,700 |
| 2021 | $11,183 | $318,700 | $92,000 | $226,700 |
| 2020 | $11,024 | $318,700 | $92,000 | $226,700 |
| 2019 | $10,737 | $318,700 | $92,000 | $226,700 |
| 2018 | $9,455 | $179,000 | $61,300 | $117,700 |
| 2017 | $9,675 | $179,000 | $61,300 | $117,700 |
| 2016 | $9,315 | $174,700 | $61,300 | $113,400 |
| 2015 | $9,191 | $174,700 | $61,300 | $113,400 |
| 2014 | $9,167 | $174,700 | $61,300 | $113,400 |
Agents Affiliated with this Home
-
James Maroldi

Seller's Agent in 2022
James Maroldi
River Valley Properties
(908) 268-7519
4 in this area
103 Total Sales
-
datacorrect BrightMLS
d
Buyer's Agent in 2022
datacorrect BrightMLS
Non Subscribing Office
-
Nativita Warner

Seller's Agent in 2020
Nativita Warner
Keller Williams Premier
(609) 358-3300
3 in this area
140 Total Sales
-
L
Seller's Agent in 2016
Lukasz Zdeb
Vylla Home
Map
Source: Bright MLS
MLS Number: NJME2022518
APN: 02-00435-01-00002
- 0 1st Ave Unit 597140
- 8 Edwards Place
- 5 Edwards Place
- 8 High Acres Dr
- 1 High Acres Dr
- 48 Mountainview Rd
- 1 Pardee Place
- 5 River Knoll Dr
- 92 Lochatong Rd
- 15 Duffield Dr
- 2 Forrest Blend Dr
- 59 Willis Dr
- 1155 Mount Eyre Rd
- 2 Leicester Ln
- 4 Leicester Ln
- 4 Boleyn Ct
- 8 Boleyn Ct
- 4 Essex Ln
- 1021 Swayze Ave
- 34 Bernard Dr


