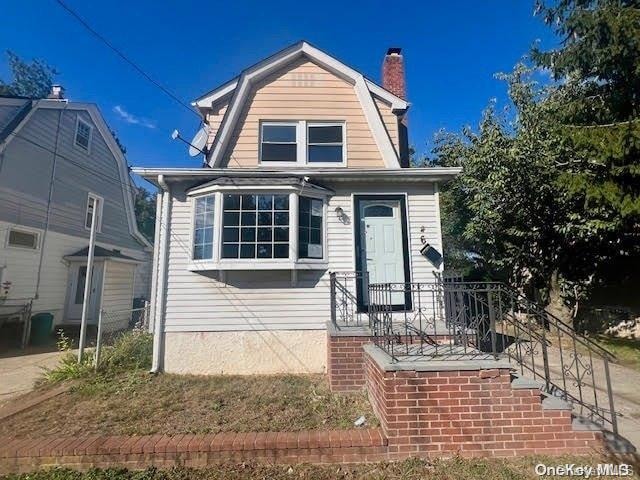
6 Pershing Ave Valley Stream, NY 11581
Valley Stream NeighborhoodHighlights
- City View
- 4-minute walk to Gibson Station
- Wood Flooring
- Colonial Architecture
- Property is near public transit
- Eat-In Kitchen
About This Home
As of February 2025Location , Location, Location, Nice Size Single family home features 3 Bedroom, 1.5 Bath, Unfinished basement. This Colonial Features Hardwood Floors, Fence, Private Yard, Rear Patio, walking distance to all amenities. Don't miss the opportunity to own this home., Additional information: Separate Hotwater Heater:N
Last Agent to Sell the Property
ERA/Top Service Realty Inc Brokerage Phone: 718-464-5800 License #10301205296 Listed on: 10/04/2024
Last Buyer's Agent
ERA/Top Service Realty Inc Brokerage Phone: 718-464-5800 License #10301205296 Listed on: 10/04/2024
Home Details
Home Type
- Single Family
Est. Annual Taxes
- $9,354
Year Built
- Built in 1925
Lot Details
- 4,000 Sq Ft Lot
- Lot Dimensions are 40x100
Home Design
- Colonial Architecture
- Aluminum Siding
Interior Spaces
- 1,318 Sq Ft Home
- 2-Story Property
- Wood Flooring
- City Views
- Unfinished Basement
- Basement Fills Entire Space Under The House
- Eat-In Kitchen
Bedrooms and Bathrooms
- 3 Bedrooms
Parking
- No Garage
- Private Parking
- Driveway
Location
- Property is near public transit
Schools
- Valley Stream South High Middle School
- Valley Stream South High School
Utilities
- No Cooling
- Gravity Heating System
- Heating System Uses Natural Gas
Listing and Financial Details
- Legal Lot and Block 28 / 404
- Assessor Parcel Number 2035-39-404-00-0028-0
Ownership History
Purchase Details
Purchase Details
Purchase Details
Home Financials for this Owner
Home Financials are based on the most recent Mortgage that was taken out on this home.Purchase Details
Similar Homes in Valley Stream, NY
Home Values in the Area
Average Home Value in this Area
Purchase History
| Date | Type | Sale Price | Title Company |
|---|---|---|---|
| Bargain Sale Deed | $522,500 | None Available | |
| Bargain Sale Deed | $522,500 | None Available | |
| Referees Deed | $461,150 | None Available | |
| Referees Deed | $461,150 | None Available | |
| Bargain Sale Deed | $335,000 | -- | |
| Bargain Sale Deed | $335,000 | -- | |
| Deed | $337,500 | -- | |
| Deed | $337,500 | -- |
Mortgage History
| Date | Status | Loan Amount | Loan Type |
|---|---|---|---|
| Previous Owner | $343,000 | VA | |
| Previous Owner | $8,380 | Unknown |
Property History
| Date | Event | Price | Change | Sq Ft Price |
|---|---|---|---|---|
| 07/19/2025 07/19/25 | For Sale | $799,888 | +53.1% | $607 / Sq Ft |
| 02/12/2025 02/12/25 | Sold | $522,500 | -4.0% | $396 / Sq Ft |
| 11/01/2024 11/01/24 | Pending | -- | -- | -- |
| 10/04/2024 10/04/24 | For Sale | $544,000 | -- | $413 / Sq Ft |
Tax History Compared to Growth
Tax History
| Year | Tax Paid | Tax Assessment Tax Assessment Total Assessment is a certain percentage of the fair market value that is determined by local assessors to be the total taxable value of land and additions on the property. | Land | Improvement |
|---|---|---|---|---|
| 2025 | $1,779 | $456 | $170 | $286 |
| 2024 | $1,779 | $456 | $170 | $286 |
| 2023 | $8,757 | $456 | $170 | $286 |
| 2022 | $8,757 | $456 | $170 | $286 |
| 2021 | $11,963 | $437 | $163 | $274 |
| 2020 | $7,914 | $524 | $357 | $167 |
| 2019 | $7,008 | $524 | $357 | $167 |
| 2018 | $6,582 | $524 | $0 | $0 |
| 2017 | $4,741 | $524 | $357 | $167 |
| 2016 | $5,937 | $524 | $357 | $167 |
| 2015 | $1,174 | $524 | $318 | $206 |
| 2014 | $1,174 | $524 | $318 | $206 |
| 2013 | $1,092 | $524 | $318 | $206 |
Agents Affiliated with this Home
-
Abdool Rahaman

Seller's Agent in 2025
Abdool Rahaman
ERA/Top Service Realty Inc
(718) 468-5053
3 in this area
63 Total Sales
Map
Source: OneKey® MLS
MLS Number: L3583369
APN: 2035-39-404-00-0028-0
- 74 Gibson Blvd Unit 2D
- 530 Dubois Ave Unit B3
- 530 Dubois Ave Unit 2C
- 530 Dubois Ave Unit 16C
- 510 Dubois Ave Unit B3
- 24 Carstairs Rd
- 19 Garden St
- 48 Carstairs Rd
- 167 Locust St
- 11 Shine Place
- 40 Pine Ln
- 174 Gibson Blvd
- 582 Rockaway Ave
- 102 Spruce Ln
- 83 Avondale St
- 124 Berkley St
- 1 Newport Dr
- 21 Fremont Rd
- 66 Kenmore Rd
- 117 Derby St
